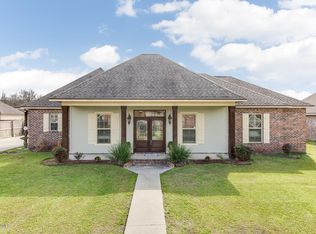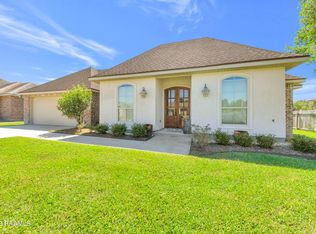Sold on 10/25/24
Price Unknown
106 Sawtooth Rd, Carencro, LA 70520
3beds
1,500sqft
Single Family Residence
Built in ----
-- sqft lot
$268,400 Zestimate®
$--/sqft
$1,689 Estimated rent
Home value
$268,400
$247,000 - $293,000
$1,689/mo
Zestimate® history
Loading...
Owner options
Explore your selling options
What's special
Welcome to this charming, gently lived in 3-bedroom, 2-bathroom home, PLUS a bonus room at the front entrance ideal for an office or play room. The interior of this home features a split and open floorplan, a BRAND NEW AC, tons of natural light, beautiful wood flooring throughout, and granite countertops. Master bath has a corner tub, separate shower, and walk in closet. Enjoy the bug free outdoor living in the extended screened-in patio with an outdoor shed and yard spacious enough for a pool. Nestled in a peaceful neighborhood, you'll love the convenience of being close to shops, restaurants, and major highways for easy commuting. This home sits high and dry in Flood Zone X (no insurance required). And lucky for you, save on the home inspection as one has already been done for you! Don't wait too long--homes like this go fast! Schedule a showing today and come see for yourself all the wonderful possibilities that await you!
Zillow last checked: 8 hours ago
Listing updated: October 25, 2024 at 09:41am
Listed by:
Ashley Lombas,
Keaty Real Estate Team
Source: RAA,MLS#: 24008000
Facts & features
Interior
Bedrooms & bathrooms
- Bedrooms: 3
- Bathrooms: 2
- Full bathrooms: 2
Heating
- Central
Cooling
- Central Air
Appliances
- Included: Dishwasher
- Laundry: Electric Dryer Hookup, Washer Hookup
Features
- High Ceilings, Built-in Features, Crown Molding, Double Vanity, Granite Counters
- Flooring: Tile, Wood Laminate
- Number of fireplaces: 1
- Fireplace features: 1 Fireplace, Wood Burning
Interior area
- Total interior livable area: 1,500 sqft
Property
Parking
- Total spaces: 2
- Parking features: Garage
- Garage spaces: 2
Features
- Stories: 1
- Patio & porch: Covered, Enclosed
- Exterior features: Lighting
- Fencing: Full,Privacy,Wood
Lot
- Features: 0 to 0.5 Acres, Dead-End
Details
- Additional structures: Shed(s)
- Parcel number: 6148980
- Special conditions: Arms Length
Construction
Type & style
- Home type: SingleFamily
- Architectural style: Acadian
- Property subtype: Single Family Residence
Materials
- Brick Veneer, Stucco, Frame
- Foundation: Slab
- Roof: Composition
Utilities & green energy
- Electric: Elec: SLEMCO
Community & neighborhood
Location
- Region: Carencro
- Subdivision: St Esprit Estates
HOA & financial
HOA
- Has HOA: Yes
- HOA fee: $300 annually
- Services included: Maintenance Grounds
Price history
| Date | Event | Price |
|---|---|---|
| 10/25/2024 | Sold | -- |
Source: | ||
| 9/29/2024 | Pending sale | $265,000$177/sqft |
Source: | ||
| 9/19/2024 | Listed for sale | $265,000$177/sqft |
Source: | ||
| 10/31/2016 | Sold | -- |
Source: | ||
| 8/14/2013 | Sold | -- |
Source: Public Record Report a problem | ||
Public tax history
| Year | Property taxes | Tax assessment |
|---|---|---|
| 2024 | $1,767 +7.5% | $20,011 +7.2% |
| 2023 | $1,643 0% | $18,664 |
| 2022 | $1,644 -0.4% | $18,664 |
Find assessor info on the county website
Neighborhood: 70520
Nearby schools
GreatSchools rating
- 7/10Carencro Heights Elementary SchoolGrades: PK-5Distance: 1.9 mi
- 3/10Carencro Middle SchoolGrades: 5-8Distance: 2.2 mi
- 5/10Carencro High SchoolGrades: 9-12Distance: 3.8 mi
Schools provided by the listing agent
- Elementary: Carencro Heights
- Middle: Acadian
- High: Carencro
Source: RAA. This data may not be complete. We recommend contacting the local school district to confirm school assignments for this home.
Sell for more on Zillow
Get a free Zillow Showcase℠ listing and you could sell for .
$268,400
2% more+ $5,368
With Zillow Showcase(estimated)
$273,768
