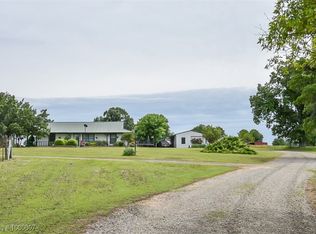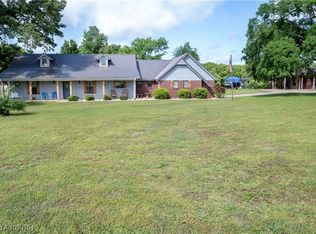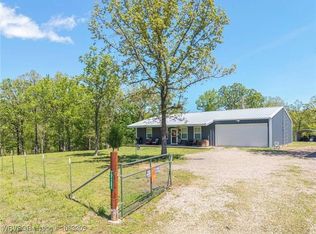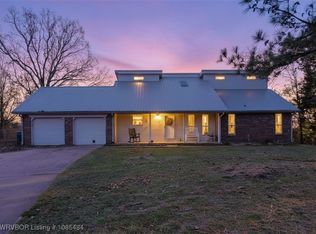Nestled within the sought-after Maple Community of Muldrow on newly paved roads, this charming farmhouse sits on approximately 9.95 acres and features a 25X30 utility-style workshop that exceeds expectations. The kitchen boasts an abundance of cabinets and opens into a welcoming living room, creating a sense of
spaciousness. Upstairs, you'll find two bedrooms and one bathroom, while the downstairs area includes a large master suite along with an additional living room or den. This area is part of a finished basement,
encompassing about 1,188 heated square feet, as measured by the seller. Recent updates include new carpet and vinyl flooring, a complete interior repaint, and modernized light fixtures throughout the home. The kitchen and bathrooms have also received numerous updates. For outdoor enjoyment, the covered
back porch offers a peaceful retreat. The roof is approximately five years old, and while the temporary fencing can be removed, barbwire fencing outlines the property boundaries. The workshop is built on a solid slab and features both a roll-up door and a walk-through door. A water spigot is available on the land for gardening or watering animals. Additionally, the Maple Fire Department is conveniently located just a quarter of a mile from the home.
For sale
Price cut: $20K (12/6)
$375,000
106078 S 4715th Rd, Muldrow, OK 74948
3beds
2,400sqft
Est.:
Single Family Residence
Built in 2000
9.95 Acres Lot
$362,500 Zestimate®
$156/sqft
$-- HOA
What's special
Barbwire fencingRoll-up doorFinished basementComplete interior repaintCharming farmhouseModernized light fixturesLarge master suite
- 181 days |
- 482 |
- 26 |
Zillow last checked: 8 hours ago
Listing updated: February 18, 2026 at 04:38pm
Listed by:
Hollie Byers 479-650-3072,
McGraw REALTORS
Source: Western River Valley BOR,MLS#: 1083203Originating MLS: Fort Smith Board of Realtors
Tour with a local agent
Facts & features
Interior
Bedrooms & bathrooms
- Bedrooms: 3
- Bathrooms: 2
- Full bathrooms: 2
Heating
- Central, Electric
Cooling
- Central Air, Electric
Appliances
- Included: Some Electric Appliances, Dishwasher, Electric Water Heater, Disposal, Microwave Hood Fan, Microwave, Range, Smooth Cooktop, Self Cleaning Oven, Plumbed For Ice Maker
- Laundry: Electric Dryer Hookup, Washer Hookup, Dryer Hookup
Features
- Attic, Ceiling Fan(s), Eat-in Kitchen, Tile Counters, Walk-In Closet(s), Storage
- Flooring: Carpet, Ceramic Tile, Vinyl
- Windows: Drapes
- Basement: Finished,Other,See Remarks
- Has fireplace: No
Interior area
- Total interior livable area: 2,400 sqft
Video & virtual tour
Property
Parking
- Total spaces: 2
- Parking features: Attached, Garage, Garage Door Opener
- Has attached garage: Yes
- Covered spaces: 2
Features
- Levels: Two
- Stories: 2
- Patio & porch: Covered, Enclosed, Other, Porch, Screened, See Remarks
- Exterior features: Gravel Driveway
- Fencing: Back Yard,Other,Partial,See Remarks,Wire
Lot
- Size: 9.95 Acres
- Dimensions: 655 x 661
- Features: Cleared, Corner Lot, Level, Outside City Limits, Rural Lot
Details
- Additional structures: Workshop
- Parcel number: 000035012025012100
- Special conditions: None
- Other equipment: TV Antenna
Construction
Type & style
- Home type: SingleFamily
- Property subtype: Single Family Residence
Materials
- Brick, Vinyl Siding
- Foundation: Slab
- Roof: Architectural,Shingle
Condition
- Year built: 2000
Utilities & green energy
- Sewer: Septic Tank
- Water: Public
- Utilities for property: Electricity Available, Septic Available, Water Available
Community & HOA
Community
- Features: Near Fire Station
- Security: Smoke Detector(s)
- Subdivision: Na
Location
- Region: Muldrow
Financial & listing details
- Price per square foot: $156/sqft
- Annual tax amount: $1,307
- Date on market: 8/25/2025
- Road surface type: Paved
Estimated market value
$362,500
$344,000 - $381,000
$1,588/mo
Price history
Price history
| Date | Event | Price |
|---|---|---|
| 12/6/2025 | Price change | $375,000-5.1%$156/sqft |
Source: Western River Valley BOR #1083203 Report a problem | ||
| 8/25/2025 | Listed for sale | $395,000$165/sqft |
Source: Western River Valley BOR #1083203 Report a problem | ||
| 8/22/2025 | Listing removed | $395,000$165/sqft |
Source: Western River Valley BOR #1082318 Report a problem | ||
| 7/11/2025 | Listed for sale | $395,000$165/sqft |
Source: Western River Valley BOR #1082318 Report a problem | ||
Public tax history
Public tax history
Tax history is unavailable.BuyAbility℠ payment
Est. payment
$1,972/mo
Principal & interest
$1794
Property taxes
$178
Climate risks
Neighborhood: 74948
Nearby schools
GreatSchools rating
- 6/10Central Elementary SchoolGrades: PK-8Distance: 4.8 mi
- 7/10Central High SchoolGrades: 9-12Distance: 4.8 mi
Schools provided by the listing agent
- Elementary: Central
- Middle: Central Middle School
- High: Central
- District: Sallisaw
Source: Western River Valley BOR. This data may not be complete. We recommend contacting the local school district to confirm school assignments for this home.



