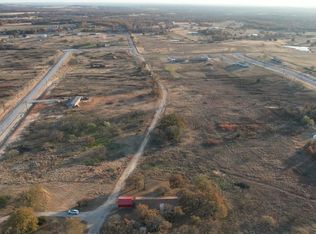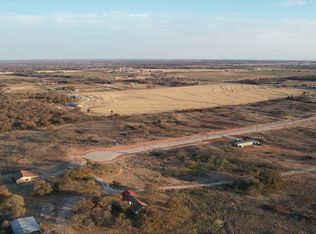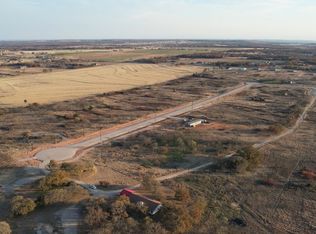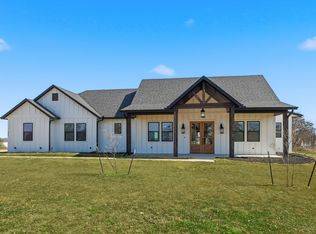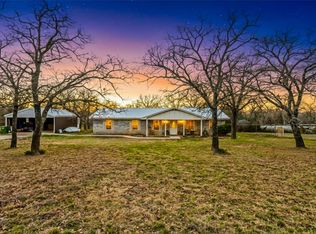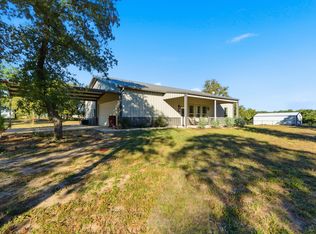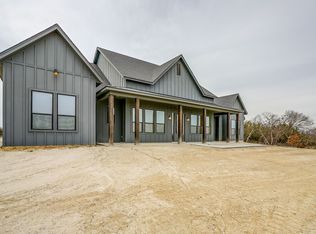A DREAM COME TRUE with up to $15k Sellers Concessions being offered with 2 homes and 2 shops.
Welcome to this beautifully remodeled brick home offering approximately 2,400 square feet of comfortable, well-designed living space. Step inside to discover fresh paint, new flooring, granite counter tops, and all brand-new appliances—including a refrigerator, dishwasher, oven, cook-top, and vented hood. The spacious kitchen features abundant cabinetry and storage, ideal for both everyday living and entertaining.
Recessed lighting enhances the home throughout, complemented by a striking decorative fixture in the dining area. The inviting living room is centered around a charming fireplace, creating a warm and welcoming gathering space.
The oversized laundry room is a standout feature, complete with a sink, additional storage, and ample room for large-capacity washer and dryer units, plus space for a freezer. Additional upgrades include an in-wall vacuum system for added convenience and a water softener.
Outside, the property continues to impress with a covered carport for the main home, a separate one-bedroom, one-bath secondary residence, a workshop with electricity, and multiple outbuildings suitable for animals or extra storage.
With its thoughtful updates, versatile layout, and exceptional extras, this property truly has it all. Don’t miss the opportunity to make this incredible home your own.
FHA, VA, USDA, and Conventional Loans welcome!
All information is deemed reliable, and the buyer and buyer’s agent are responsible for verifying all information, including but not limited to the status of construction of the home, lot dimensions, easements, school district, and subdivision restrictions. It is the responsibility of the buyer(s) and the buyer(s) agent to verify the status of completion prior to scheduling site inspections. Photos may have AI generated lawn.
For sale
$549,999
1061 Carnagie Rd, Poolville, TX 76487
3beds
2,400sqft
Est.:
Farm, Single Family Residence
Built in 1985
4.68 Acres Lot
$527,600 Zestimate®
$229/sqft
$-- HOA
What's special
Charming fireplaceFresh paintIn-wall vacuum systemWater softenerNew flooringGranite counter topsBrand-new appliances
- 72 days |
- 186 |
- 5 |
Zillow last checked: 8 hours ago
Listing updated: February 06, 2026 at 12:57pm
Listed by:
Jasmine Sellers 0709601 (940)389-2782,
House Brokerage 817-718-2202
Source: NTREIS,MLS#: 21135062
Tour with a local agent
Facts & features
Interior
Bedrooms & bathrooms
- Bedrooms: 3
- Bathrooms: 2
- Full bathrooms: 2
Primary bedroom
- Level: First
- Dimensions: 16 x 12
Bedroom
- Level: First
- Dimensions: 13 x 11
Primary bathroom
- Features: Built-in Features
- Level: First
- Dimensions: 8 x 8
Bonus room
- Level: First
- Dimensions: 24 x 23
Dining room
- Level: First
- Dimensions: 16 x 14
Other
- Features: Built-in Features
- Level: First
- Dimensions: 13 x 8
Other
- Features: Built-in Features
- Level: First
- Dimensions: 0 x 0
Kitchen
- Features: Built-in Features
- Level: First
- Dimensions: 13 x 9
Laundry
- Features: Built-in Features, Utility Sink
- Level: First
- Dimensions: 15 x 8
Living room
- Features: Fireplace
- Level: First
- Dimensions: 28 x 16
Heating
- Central, Electric
Cooling
- Central Air, Ceiling Fan(s), Electric
Appliances
- Included: Dishwasher, Electric Oven, Electric Range, Electric Water Heater, Refrigerator, Water Softener, Vented Exhaust Fan
- Laundry: Washer Hookup, Dryer Hookup, ElectricDryer Hookup, Laundry in Utility Room
Features
- Built-in Features, Decorative/Designer Lighting Fixtures, Granite Counters, Open Floorplan, Other, Pantry, Paneling/Wainscoting, Natural Woodwork, Walk-In Closet(s)
- Flooring: Carpet, Combination, Linoleum
- Has basement: No
- Number of fireplaces: 1
- Fireplace features: Living Room, Masonry, Wood Burning
Interior area
- Total interior livable area: 2,400 sqft
Video & virtual tour
Property
Parking
- Total spaces: 4
- Parking features: Additional Parking, Concrete, Covered, Carport, Detached Carport, Driveway, Gravel, On Site, Outside
- Attached garage spaces: 2
- Carport spaces: 2
- Covered spaces: 4
- Has uncovered spaces: Yes
Features
- Levels: One
- Stories: 1
- Patio & porch: Enclosed, Front Porch, Covered
- Pool features: None
Lot
- Size: 4.68 Acres
- Features: Acreage, Cul-De-Sac, Interior Lot, Few Trees
Details
- Additional structures: Guest House, Outbuilding, Other, Residence, Workshop
- Parcel number: R000130033
- Other equipment: Other
Construction
Type & style
- Home type: SingleFamily
- Architectural style: Detached,Farmhouse
- Property subtype: Farm, Single Family Residence
- Attached to another structure: Yes
Materials
- Brick
- Foundation: Slab
- Roof: Composition
Condition
- Year built: 1985
Utilities & green energy
- Sewer: Private Sewer, Septic Tank
- Water: Private, Well
- Utilities for property: Electricity Available, Electricity Connected, Sewer Available, Septic Available, Water Available
Community & HOA
Community
- Features: Community Mailbox
- Security: Smoke Detector(s)
- Subdivision: Silver Spurs Ranch
HOA
- Has HOA: No
Location
- Region: Poolville
Financial & listing details
- Price per square foot: $229/sqft
- Date on market: 12/19/2025
- Cumulative days on market: 73 days
- Listing terms: Cash,Conventional,FHA,USDA Loan,VA Loan
- Exclusions: Locks, signs, temporary security system, temporary watering system.
- Electric utility on property: Yes
Estimated market value
$527,600
$501,000 - $554,000
$2,557/mo
Price history
Price history
| Date | Event | Price |
|---|---|---|
| 12/19/2025 | Listed for sale | $549,999$229/sqft |
Source: NTREIS #21135062 Report a problem | ||
| 10/31/2025 | Listing removed | $549,999$229/sqft |
Source: NTREIS #21056168 Report a problem | ||
| 10/1/2025 | Listed for sale | $549,999-4.2%$229/sqft |
Source: NTREIS #21056168 Report a problem | ||
| 9/11/2025 | Listing removed | $574,000$239/sqft |
Source: NTREIS #20832084 Report a problem | ||
| 4/6/2025 | Listed for sale | $574,000$239/sqft |
Source: NTREIS #20832084 Report a problem | ||
Public tax history
Public tax history
Tax history is unavailable.BuyAbility℠ payment
Est. payment
$3,258/mo
Principal & interest
$2589
Property taxes
$669
Climate risks
Neighborhood: 76487
Nearby schools
GreatSchools rating
- 6/10Poolville Elementary SchoolGrades: PK-5Distance: 4.4 mi
- 3/10Poolville Junior High SchoolGrades: 6-8Distance: 4.4 mi
- 4/10Poolville High SchoolGrades: 9-12Distance: 3.6 mi
Schools provided by the listing agent
- Elementary: Poolville
- High: Poolville
- District: Poolville ISD
Source: NTREIS. This data may not be complete. We recommend contacting the local school district to confirm school assignments for this home.
