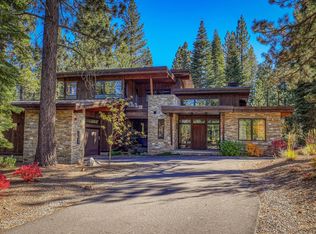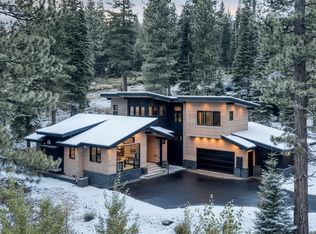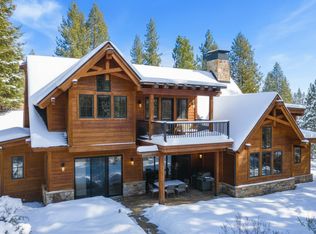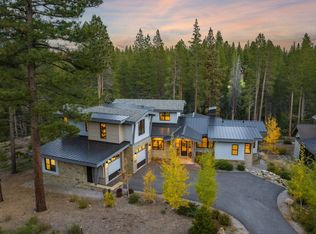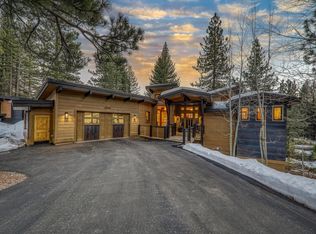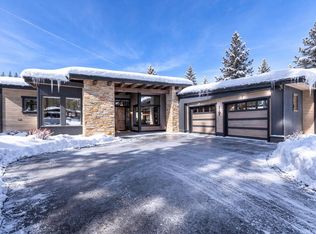Set at the back of the community on a quiet, wooded homesite, 10613 Carson Range captures everything a mountain cabin should—privacy, forested views, and a timeless sense of comfort. Backing to open space with more than 26 miles of scenic trails right out the backyard, this home offers a rare connection to nature paired with elevated mountain living. The functional reverse floor plan places the main living spaces upstairs beneath vaulted ceilings and rustic wood beams. An open-concept kitchen, dining, and great room gather around a classic stone fireplace, creating a warm, welcoming atmosphere for everyday living or cozy winter evenings. The chef’s kitchen is finished with premium appliances—including a Wolf range and Sub-Zero refrigerator—and thoughtfully upgraded details throughout. Front and rear decks let you enjoy morning sun, evening alpenglow, and peaceful forest surroundings. With four spacious bedrooms, the home is designed for comfort and flexibility. Downstairs, the media/game room opens to a large stone patio with a built-in fire pit and a serene outdoor setting—ideal for hosting or unwinding after a day on the trails. The oversized, extra-deep garage provides generous storage for skis, bikes, and all your mountain gear. Just one hole away from Schaffer’s Mill’s private amenities—including the resort-style pool, fitness center, and The Sawyer restaurant, now managed by Troon Privé—and only minutes from downtown Truckee, this home blends timeless design with an exceptional location. Furnishings are negotiable for an effortless transition. Bonus: Schaffer’s Mill allows short-term rentals, and Placer County permits are currently easy to obtain—creating a strong opportunity for year-round enjoyment and bonus depreciation.
For sale
$2,795,000
10613 Carson Range Rd, Truckee, CA 96161
4beds
2,893sqft
Est.:
Single Family Residence
Built in 2015
0.62 Acres Lot
$2,716,300 Zestimate®
$966/sqft
$911/mo HOA
What's special
Classic stone fireplaceWolf rangeQuiet wooded homesiteSerene outdoor settingWarm welcoming atmosphereThoughtfully upgraded details throughoutForested views
- 77 days |
- 1,200 |
- 29 |
Zillow last checked: 8 hours ago
Listing updated: February 21, 2026 at 03:28pm
Listed by:
Eric A Navarro 480-695-6771,
COMPASS
Source: TSMLS,MLS#: 20252578
Tour with a local agent
Facts & features
Interior
Bedrooms & bathrooms
- Bedrooms: 4
- Bathrooms: 4
- Full bathrooms: 3
- 1/2 bathrooms: 1
Heating
- CFAH
Appliances
- Included: Range, Oven, Microwave, Dishwasher, Refrigerator, Washer, Dryer
- Laundry: Laundry Room
Features
- High Ceilings, High Speed Internet, Family Room, Rec Room
- Flooring: Carpet, Wood
- Has fireplace: Yes
- Fireplace features: Fireplace: Living Room, Stone, Woodstove: None
Interior area
- Total structure area: 2,893
- Total interior livable area: 2,893 sqft
Video & virtual tour
Property
Parking
- Total spaces: 2
- Parking features: Attached, Garage Door Opener, Two
- Attached garage spaces: 2
Features
- Levels: Two
- Stories: 2
- Patio & porch: Deck(s): 2
- Has view: Yes
- View description: Trees/Woods
Lot
- Size: 0.62 Acres
- Features: Common Area
- Topography: Level
Details
- Parcel number: 107050004000
- Special conditions: Standard
Construction
Type & style
- Home type: SingleFamily
- Architectural style: Mountain
- Property subtype: Single Family Residence
Materials
- Foundation: Slab
- Roof: Composition,Metal
Condition
- New construction: No
- Year built: 2015
Utilities & green energy
- Utilities for property: Natural Gas Available
Community & HOA
Community
- Features: Gated: To Subdivision
- Security: Security System
- Subdivision: Martis Valley
HOA
- Has HOA: Yes
- Amenities included: Pool, Tennis Court(s), Golf Course, Exercise Equipment, Other/See Remarks
- HOA fee: $10,932 annually
Location
- Region: Truckee
Financial & listing details
- Price per square foot: $966/sqft
- Tax assessed value: $2,273,106
- Annual tax amount: $25,559
- Price range: $2.8M - $2.8M
- Date on market: 12/13/2025
- Listing agreement: EXCLUSIVE RIGHT
Estimated market value
$2,716,300
$2.58M - $2.85M
$7,388/mo
Price history
Price history
| Date | Event | Price |
|---|---|---|
| 12/13/2025 | Listed for sale | $2,795,000-3.5%$966/sqft |
Source: | ||
| 12/10/2025 | Listing removed | $2,895,000$1,001/sqft |
Source: | ||
| 8/12/2025 | Listed for sale | $2,895,000+37.9%$1,001/sqft |
Source: | ||
| 8/24/2020 | Sold | $2,100,000$726/sqft |
Source: | ||
| 7/27/2020 | Pending sale | $2,100,000$726/sqft |
Source: Schaffers Mill Real Estate #20201951 Report a problem | ||
| 7/27/2020 | Listed for sale | $2,100,000+57.4%$726/sqft |
Source: Schaffers Mill Real Estate #20201951 Report a problem | ||
| 3/24/2017 | Sold | $1,334,000-1.1%$461/sqft |
Source: | ||
| 2/7/2017 | Pending sale | $1,349,000$466/sqft |
Source: Schaffers Mill Real Estate #20170080 Report a problem | ||
| 1/16/2017 | Listed for sale | $1,349,000-3.3%$466/sqft |
Source: Schaffers Mill Real Estate #20170080 Report a problem | ||
| 8/1/2016 | Listing removed | $1,395,000$482/sqft |
Source: Chase International - TK2 #20160014 Report a problem | ||
| 6/16/2016 | Price change | $1,395,000-3.8%$482/sqft |
Source: Chase International - TK2 #20160014 Report a problem | ||
| 4/6/2016 | Price change | $1,450,000-6.5%$501/sqft |
Source: Chase International - TK2 #20160014 Report a problem | ||
| 1/2/2016 | Listed for sale | $1,550,000+400%$536/sqft |
Source: Chase International - TK2 #20160014 Report a problem | ||
| 3/30/2015 | Sold | $310,000$107/sqft |
Source: Public Record Report a problem | ||
Public tax history
Public tax history
| Year | Property taxes | Tax assessment |
|---|---|---|
| 2025 | $25,559 +2.1% | $2,273,106 +2% |
| 2024 | $25,038 +0.2% | $2,228,536 +2% |
| 2023 | $24,978 +1.9% | $2,184,840 +2% |
| 2022 | $24,503 +2% | $2,142,000 +2% |
| 2021 | $24,026 +43.6% | $2,100,000 +48.3% |
| 2020 | $16,731 | $1,415,650 +2% |
| 2019 | $16,731 +4% | $1,387,893 +2% |
| 2018 | $16,086 +0.5% | $1,360,680 -0.4% |
| 2017 | $16,002 +0.7% | $1,366,521 +2% |
| 2016 | $15,894 +917.9% | $1,339,727 +1471% |
| 2015 | $1,561 +3.3% | $85,279 +2% |
| 2014 | $1,512 | $83,609 +0.5% |
| 2013 | -- | $83,232 +2% |
| 2012 | -- | $81,600 +1131.3% |
| 2011 | -- | $6,627 +0.7% |
| 2010 | -- | $6,578 -0.2% |
| 2009 | -- | $6,594 +2% |
| 2008 | -- | $6,465 +2% |
| 2007 | -- | $6,339 |
Find assessor info on the county website
BuyAbility℠ payment
Est. payment
$17,072/mo
Principal & interest
$13669
Property taxes
$2492
HOA Fees
$911
Climate risks
Neighborhood: 96161
Nearby schools
GreatSchools rating
- 5/10Truckee Elementary SchoolGrades: K-5Distance: 3.3 mi
- 9/10Alder Creek Middle SchoolGrades: 6-8Distance: 3.1 mi
- 9/10Tahoe Truckee High SchoolGrades: 9-12Distance: 3.1 mi

