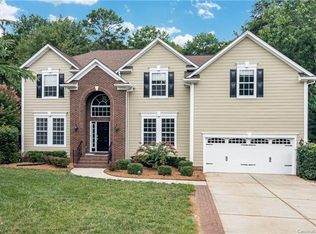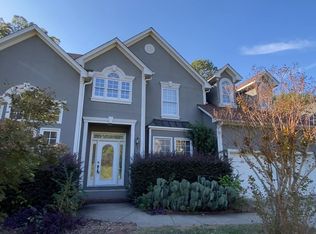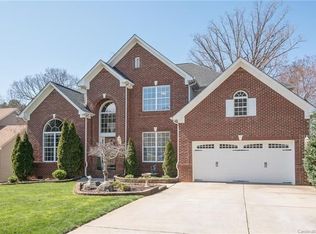Closed
$740,000
10616 Back Ridge Rd, Charlotte, NC 28277
4beds
2,962sqft
Single Family Residence
Built in 1999
0.33 Acres Lot
$735,000 Zestimate®
$250/sqft
$3,730 Estimated rent
Home value
$735,000
$684,000 - $794,000
$3,730/mo
Zestimate® history
Loading...
Owner options
Explore your selling options
What's special
Welcome to your David Weekley Thornhilll home where Comfort Meets Community. Tucked away on a quiet private cul-de-sac, this 2-story home offers 4 spacious b/rooms, 3 full bathrooms w/nearly 3,000 sq ft of living space. Step inside to h/w floors on the main level with an inviting open-concept kitchen/family rm perfect for both everyday living & effortless entertaining. Expansive floor-to-ceiling windows bathe the home in natural light with an airy ambiance. Outside, the large deck has wooded surroundings, the perfect place to unwind & enjoy the privacy of nature. Located just mins from shopping and the Ballantyne Bowl, convenience is on your doorstep. The heart of Thornhill lies in its amenities - a community pool, tennis and basketball courts, playground, and a private pavilion ideal for parties and events. An active neighborhood swim team and frequent social gatherings foster a vibrant, connected lifestyle that’s hard to find elsewhere. This is more than a home—it’s a place to belong
Zillow last checked: 8 hours ago
Listing updated: July 08, 2025 at 10:50am
Listing Provided by:
Tom Brennan tom.brennan@compass.com,
COMPASS
Bought with:
Andy Dameron
Keller Williams South Park
Source: Canopy MLS as distributed by MLS GRID,MLS#: 4257664
Facts & features
Interior
Bedrooms & bathrooms
- Bedrooms: 4
- Bathrooms: 3
- Full bathrooms: 3
Primary bedroom
- Features: Garden Tub, Walk-In Closet(s)
- Level: Upper
- Area: 201.69 Square Feet
- Dimensions: 13' 1" X 15' 5"
Bedroom s
- Level: Upper
- Area: 158.19 Square Feet
- Dimensions: 12' 4" X 12' 10"
Bedroom s
- Level: Upper
- Area: 123.29 Square Feet
- Dimensions: 9' 8" X 12' 9"
Bedroom s
- Level: Upper
- Area: 114.49 Square Feet
- Dimensions: 11' 2" X 10' 3"
Bathroom full
- Level: Main
- Area: 45.38 Square Feet
- Dimensions: 5' 6" X 8' 3"
Bathroom full
- Level: Upper
- Area: 26.57 Square Feet
- Dimensions: 5' 6" X 4' 10"
Bathroom full
- Level: Upper
- Area: 154.74 Square Feet
- Dimensions: 13' 1" X 11' 10"
Bonus room
- Level: Upper
- Area: 195.31 Square Feet
- Dimensions: 13' 2" X 14' 10"
Breakfast
- Level: Main
- Area: 120.78 Square Feet
- Dimensions: 13' 5" X 9' 0"
Dining room
- Level: Main
- Area: 143.88 Square Feet
- Dimensions: 13' 1" X 11' 0"
Great room
- Level: Main
- Area: 401.19 Square Feet
- Dimensions: 18' 2" X 22' 1"
Kitchen
- Level: Main
- Area: 182.41 Square Feet
- Dimensions: 14' 6" X 12' 7"
Laundry
- Level: Main
- Area: 75.46 Square Feet
- Dimensions: 7' 5" X 10' 2"
Living room
- Level: Main
- Area: 158.19 Square Feet
- Dimensions: 12' 4" X 12' 10"
Heating
- Forced Air, Natural Gas
Cooling
- Ceiling Fan(s), Central Air, Zoned
Appliances
- Included: Dishwasher, Microwave, Refrigerator, Wall Oven, Washer/Dryer
- Laundry: Electric Dryer Hookup
Features
- Attic Other
- Flooring: Carpet, Wood
- Has basement: No
- Attic: Other
- Fireplace features: Family Room
Interior area
- Total structure area: 2,962
- Total interior livable area: 2,962 sqft
- Finished area above ground: 2,962
- Finished area below ground: 0
Property
Parking
- Total spaces: 2
- Parking features: Driveway, Attached Garage, Garage Faces Front, Garage on Main Level
- Attached garage spaces: 2
- Has uncovered spaces: Yes
Features
- Levels: Two
- Stories: 2
- Patio & porch: Deck
Lot
- Size: 0.33 Acres
- Features: Private
Details
- Parcel number: 22350132
- Zoning: R-PUD
- Special conditions: Standard
Construction
Type & style
- Home type: SingleFamily
- Architectural style: Traditional
- Property subtype: Single Family Residence
Materials
- Brick Full, Fiber Cement
- Foundation: Crawl Space
Condition
- New construction: No
- Year built: 1999
Details
- Builder name: David Weekley
Utilities & green energy
- Sewer: Public Sewer
- Water: City
Community & neighborhood
Location
- Region: Charlotte
- Subdivision: Thornhill
HOA & financial
HOA
- Has HOA: Yes
- HOA fee: $195 quarterly
- Association name: Cusick Community Mgmt
Other
Other facts
- Listing terms: Cash,Conventional,FHA,VA Loan
- Road surface type: Concrete, Paved
Price history
| Date | Event | Price |
|---|---|---|
| 7/8/2025 | Sold | $740,000-5%$250/sqft |
Source: | ||
| 5/15/2025 | Listed for sale | $779,000+77.9%$263/sqft |
Source: | ||
| 9/13/2018 | Sold | $438,000-1.6%$148/sqft |
Source: Public Record Report a problem | ||
| 7/31/2018 | Pending sale | $445,000$150/sqft |
Source: RE/MAX Metro Realty #3405305 Report a problem | ||
| 7/17/2018 | Listed for sale | $445,000+61.8%$150/sqft |
Source: RE/MAX Metro Realty #3405305 Report a problem | ||
Public tax history
| Year | Property taxes | Tax assessment |
|---|---|---|
| 2025 | -- | $608,200 |
| 2024 | $4,759 +3.4% | $608,200 |
| 2023 | $4,600 +14.9% | $608,200 +51.3% |
Find assessor info on the county website
Neighborhood: Ballantyne East
Nearby schools
GreatSchools rating
- 9/10Endhaven ElementaryGrades: PK-5Distance: 0.2 mi
- 10/10Jay M Robinson MiddleGrades: 6-8Distance: 2.9 mi
- 9/10Ardrey Kell HighGrades: 9-12Distance: 2.3 mi
Schools provided by the listing agent
- Elementary: Endhaven
- Middle: Jay M. Robinson
Source: Canopy MLS as distributed by MLS GRID. This data may not be complete. We recommend contacting the local school district to confirm school assignments for this home.
Get a cash offer in 3 minutes
Find out how much your home could sell for in as little as 3 minutes with a no-obligation cash offer.
Estimated market value
$735,000


