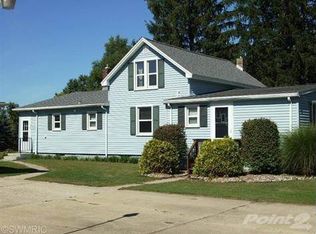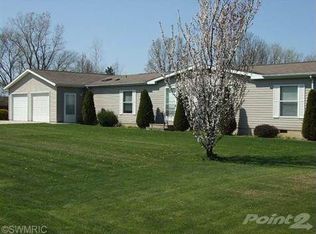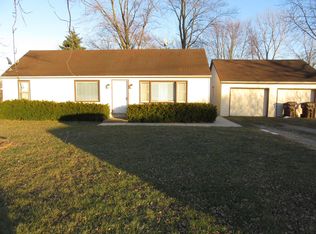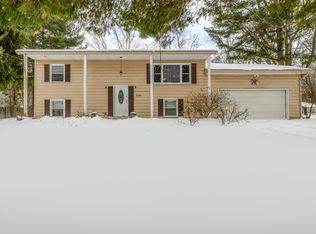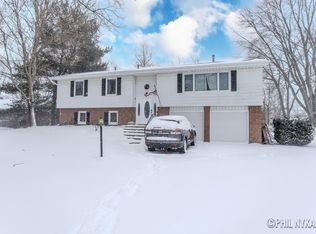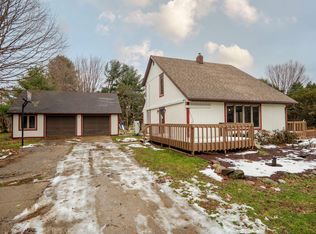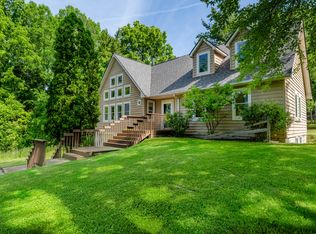Welcome home to this charming ranch in peaceful Lake Charter Township! This property has been thoughtfully updated with a brand-NEW roof, NEW front porch, NEW and newer flooring throughout. NEW bath, and fresh interior paint. The bright, heated sun porch—complete with new carpet—adds a wonderful extra relaxation space. Sitting on a large, tree-filled lot with established fruit trees, this home offers both comfort and room to grow with the large, ready to finish basement. Just minutes from downtown Bridgman, local shops, wineries, and the beautiful beaches of Lake Michigan, plus highly rated Bridgman Schools. Move-in ready with a flexible closing—seller is motivated! Country living with the convenience of public utilities. Check it out today and change your weekends forever.
(Some rooms AI staged)
Active backup
Price cut: $25K (11/25)
$350,000
10617 Baldwin Rd, Bridgman, MI 49106
4beds
1,992sqft
Est.:
Single Family Residence
Built in 1976
1.54 Acres Lot
$339,000 Zestimate®
$176/sqft
$-- HOA
What's special
Established fruit treesNew bathFresh interior paintLarge tree-filled lotBrand-new roofNew front porchBright heated sun porch
- 57 days |
- 150 |
- 7 |
Zillow last checked: 8 hours ago
Listing updated: January 07, 2026 at 02:04pm
Listed by:
Cathy Smith 269-861-2292,
Cathy Smith Real Estate 269-861-2292
Source: MichRIC,MLS#: 25059861
Facts & features
Interior
Bedrooms & bathrooms
- Bedrooms: 4
- Bathrooms: 3
- Full bathrooms: 2
- 1/2 bathrooms: 1
- Main level bedrooms: 4
Primary bedroom
- Level: Main
- Area: 323
- Dimensions: 19.00 x 17.00
Bedroom 2
- Level: Main
- Area: 151.2
- Dimensions: 12.00 x 12.60
Bedroom 3
- Level: Main
- Area: 124.3
- Dimensions: 11.00 x 11.30
Bedroom 4
- Level: Main
- Area: 88
- Dimensions: 11.00 x 8.00
Primary bathroom
- Level: Main
- Area: 128
- Dimensions: 16.00 x 8.00
Dining area
- Level: Main
- Area: 79.2
- Dimensions: 11.00 x 7.20
Kitchen
- Level: Main
- Area: 123.2
- Dimensions: 11.00 x 11.20
Laundry
- Level: Main
- Area: 70.8
- Dimensions: 11.80 x 6.00
Living room
- Level: Main
- Area: 220
- Dimensions: 20.00 x 11.00
Other
- Description: Porch with gas space heater
- Level: Main
- Area: 120
- Dimensions: 12.00 x 10.00
Heating
- Forced Air
Cooling
- Central Air
Appliances
- Included: Dishwasher, Disposal, Dryer, Microwave, Range, Refrigerator, Washer
- Laundry: Laundry Room, Main Level
Features
- Ceiling Fan(s)
- Flooring: Laminate
- Windows: Screens
- Basement: Crawl Space,Full
- Number of fireplaces: 1
- Fireplace features: Gas Log, Master Bedroom
Interior area
- Total structure area: 1,992
- Total interior livable area: 1,992 sqft
- Finished area below ground: 0
Property
Parking
- Total spaces: 2
- Parking features: Garage Faces Front, Garage Door Opener, Attached
- Garage spaces: 2
Features
- Stories: 1
- Waterfront features: Lake
Lot
- Size: 1.54 Acres
- Dimensions: 113 x 596
- Features: Level, Shrubs/Hedges
Details
- Parcel number: 111100300005075
Construction
Type & style
- Home type: SingleFamily
- Architectural style: Ranch,Traditional
- Property subtype: Single Family Residence
Materials
- Vinyl Siding
- Roof: Shingle
Condition
- New construction: No
- Year built: 1976
Utilities & green energy
- Sewer: Public Sewer
- Water: Public
- Utilities for property: Natural Gas Connected
Community & HOA
Location
- Region: Bridgman
Financial & listing details
- Price per square foot: $176/sqft
- Tax assessed value: $83,890
- Annual tax amount: $1,867
- Date on market: 11/25/2025
- Listing terms: Cash,USDA Loan,Conventional
- Road surface type: Paved
Estimated market value
$339,000
$322,000 - $356,000
$2,408/mo
Price history
Price history
| Date | Event | Price |
|---|---|---|
| 12/21/2025 | Contingent | $350,000$176/sqft |
Source: | ||
| 11/25/2025 | Price change | $350,000-6.7%$176/sqft |
Source: | ||
| 9/18/2025 | Listed for sale | $375,000$188/sqft |
Source: | ||
| 9/7/2025 | Contingent | $375,000$188/sqft |
Source: | ||
| 7/1/2025 | Listed for sale | $375,000$188/sqft |
Source: | ||
Public tax history
Public tax history
| Year | Property taxes | Tax assessment |
|---|---|---|
| 2025 | $1,867 +5.2% | $177,000 +4.5% |
| 2024 | $1,774 | $169,300 +26.7% |
| 2023 | -- | $133,600 +23.2% |
Find assessor info on the county website
BuyAbility℠ payment
Est. payment
$2,144/mo
Principal & interest
$1700
Property taxes
$321
Home insurance
$123
Climate risks
Neighborhood: 49106
Nearby schools
GreatSchools rating
- 6/10F.C. Reed Middle SchoolGrades: 5-8Distance: 0.7 mi
- 8/10Bridgman High SchoolGrades: 9-12Distance: 1.2 mi
- 9/10Bridgman Elementary SchoolGrades: PK-4Distance: 1.5 mi
Schools provided by the listing agent
- Elementary: Bridgman Elementary School
- Middle: Fc Reed Middle School
- High: Bridgman High School
Source: MichRIC. This data may not be complete. We recommend contacting the local school district to confirm school assignments for this home.
