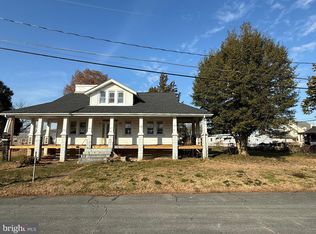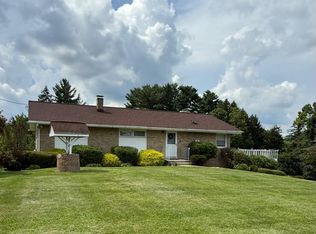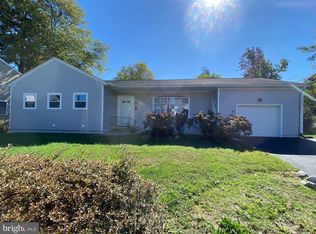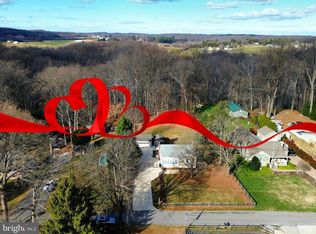Business owners, trades people, car collectors, gardeners, hobbyists and even historians, the list goes on regarding how the next owner can use this property. Remember now, we are talking Kingsville ! where an opportunity like this comes along very rarely. You can own just about three private and secluded acres surrounded by nature yet offering two enormous outbuildings which would be perfect for a contractor, mechanic or business owner. The possibilities here are endless. There is even a second residence in one of the two outbuildings. The centerpiece to this compound is a classic stone built colonial that dates all the way back to 1802. We’re talking hand hewn timber, plaster and luxurious wood trim and detail. There are fireplaces and high ceilings, plenty of light offered by extra large windows with deep returns. All crafted in old world tradition using local stone construction. The two out buildings offer workshop space, storage, office space and even a showroom. Bring your business, your equipment and your materials. We have space for everything here. Have an extra large family or someone coming along? There is a full residence in the second outbuilding including a gourmet kitchen and oversize rooms. Convenient to Bel Air and even Baltimore. live Like a king in Kingsville!!
For sale
Price cut: $40K (1/10)
$549,900
10631 Jones Rd, Kingsville, MD 21087
4beds
2,660sqft
Est.:
Single Family Residence
Built in 1802
2.87 Acres Lot
$-- Zestimate®
$207/sqft
$-- HOA
What's special
Office spaceClassic stone built colonialPrivate and secluded acresLocal stone constructionHigh ceilingsOversize roomsWorkshop space
- 170 days |
- 1,590 |
- 53 |
Likely to sell faster than
Zillow last checked: 8 hours ago
Listing updated: January 09, 2026 at 12:25pm
Listed by:
Jack Leary 443-463-9088,
Cummings & Co. Realtors (410) 823-0033,
Co-Listing Agent: Rachel D Kohel 410-491-6111,
Cummings & Co. Realtors
Source: Bright MLS,MLS#: MDBC2135518
Tour with a local agent
Facts & features
Interior
Bedrooms & bathrooms
- Bedrooms: 4
- Bathrooms: 2
- Full bathrooms: 2
- Main level bathrooms: 1
Rooms
- Room types: Living Room, Dining Room, Bedroom 2, Bedroom 3, Bedroom 4, Kitchen, Bedroom 1, Study, Laundry, Bathroom 1
Bedroom 1
- Features: Flooring - HardWood, Ceiling Fan(s)
- Level: Upper
Bedroom 2
- Features: Ceiling Fan(s), Flooring - HardWood
- Level: Upper
Bedroom 3
- Features: Flooring - HardWood, Fireplace - Wood Burning
- Level: Upper
Bedroom 4
- Features: Flooring - Carpet
- Level: Upper
Bathroom 1
- Features: Flooring - Ceramic Tile
- Level: Upper
Dining room
- Features: Flooring - HardWood, Fireplace - Wood Burning
- Level: Main
Kitchen
- Features: Flooring - Ceramic Tile, Kitchen - Propane Cooking, Pantry, Formal Dining Room
- Level: Main
Laundry
- Features: Flooring - HardWood
- Level: Upper
Living room
- Features: Flooring - HardWood, Fireplace - Wood Burning
- Level: Main
Study
- Features: Flooring - HardWood, Fireplace - Wood Burning
- Level: Main
Heating
- Radiator, Baseboard, Hot Water, Radiant, Oil, Propane
Cooling
- Ceiling Fan(s), Window Unit(s), Electric
Appliances
- Included: Microwave, Range, Dishwasher, Oven/Range - Gas, Range Hood, Cooktop, Washer, Water Heater, Tankless Water Heater, Electric Water Heater, Instant Hot Water
- Laundry: Upper Level, Laundry Room
Features
- Additional Stairway, 2nd Kitchen, Attic, Bathroom - Stall Shower, Bathroom - Tub Shower, Breakfast Area, Built-in Features, Ceiling Fan(s), Dining Area, Entry Level Bedroom, Exposed Beams, Flat, Open Floorplan, Floor Plan - Traditional, Formal/Separate Dining Room, Kitchen - Country, Eat-in Kitchen, Kitchen - Gourmet, Kitchen Island, Kitchen - Table Space, Pantry, Store/Office, Wine Storage, 9'+ Ceilings, Dry Wall, High Ceilings, Wood Walls
- Flooring: Carpet, Ceramic Tile, Concrete, Hardwood, Wood
- Doors: Insulated, Six Panel, Storm Door(s)
- Windows: Double Hung, Double Pane Windows, Insulated Windows, Replacement, Screens, Vinyl Clad, Wood Frames
- Has basement: No
- Number of fireplaces: 3
- Fireplace features: Brick, Mantel(s), Wood Burning, Wood Burning Stove
Interior area
- Total structure area: 2,660
- Total interior livable area: 2,660 sqft
- Finished area above ground: 2,660
- Finished area below ground: 0
Property
Parking
- Total spaces: 14
- Parking features: Storage, Covered, Garage Faces Side, Inside Entrance, Oversized, Asphalt, Circular Driveway, Driveway, Paved, Private, Secured, Surface, Detached
- Garage spaces: 6
- Uncovered spaces: 8
Accessibility
- Accessibility features: None
Features
- Levels: Three
- Stories: 3
- Exterior features: Boat Storage, Lighting, Flood Lights, Play Area, Storage
- Has private pool: Yes
- Pool features: Fenced, In Ground, Private
- Has view: Yes
- View description: Street, Trees/Woods
- Frontage type: Road Frontage
Lot
- Size: 2.87 Acres
- Features: Adjoins - Open Space, Backs to Trees, Front Yard, Level, Wooded, Private, Rear Yard, Rural, Secluded, SideYard(s), Year Round Access
Details
- Additional structures: Above Grade, Below Grade, Outbuilding
- Parcel number: 04111700007594
- Zoning: RESIDENTIAL.
- Zoning description: Buyer to determine zoning. It may also be commercial and or tillable.
- Special conditions: Short Sale
Construction
Type & style
- Home type: SingleFamily
- Architectural style: Colonial
- Property subtype: Single Family Residence
Materials
- Asphalt, Block, Cast Iron Plumbing, Combination, Composition, Concrete, Copper Plumbing, Frame, Galvanized Plumbing, Glass, Masonry, Mixed, Mixed Plumbing, Stick Built, Stucco
- Foundation: Stone
- Roof: Unknown,Asphalt,Composition,Built-Up,Flat,Hip,Pitched,Shingle
Condition
- Good
- New construction: No
- Year built: 1802
Utilities & green energy
- Electric: 220 Volts, Circuit Breakers
- Sewer: Septic = # of BR, Septic > # of BR, Septic < # of BR, Septic Exists
- Water: Private, Well
- Utilities for property: Above Ground, Propane
Community & HOA
Community
- Security: Main Entrance Lock
- Subdivision: Kingsville
HOA
- Has HOA: No
Location
- Region: Kingsville
Financial & listing details
- Price per square foot: $207/sqft
- Tax assessed value: $350,333
- Annual tax amount: $3,872
- Date on market: 8/1/2025
- Listing agreement: Exclusive Right To Sell
- Listing terms: Cash,Conventional,FHA 203(k),Private Financing Available
- Ownership: Fee Simple
- Road surface type: Black Top, Paved
Estimated market value
Not available
Estimated sales range
Not available
$3,036/mo
Price history
Price history
| Date | Event | Price |
|---|---|---|
| 1/10/2026 | Price change | $549,900-6.8%$207/sqft |
Source: | ||
| 11/4/2025 | Price change | $589,900-1.7%$222/sqft |
Source: | ||
| 9/30/2025 | Price change | $599,900-14.3%$226/sqft |
Source: | ||
| 8/16/2025 | Price change | $699,900-12.5%$263/sqft |
Source: | ||
| 8/1/2025 | Listed for sale | $799,900+661.8%$301/sqft |
Source: | ||
Public tax history
Public tax history
| Year | Property taxes | Tax assessment |
|---|---|---|
| 2025 | $4,306 +11.2% | $350,333 +9.7% |
| 2024 | $3,872 +10.7% | $319,467 +10.7% |
| 2023 | $3,498 +1.6% | $288,600 |
Find assessor info on the county website
BuyAbility℠ payment
Est. payment
$3,286/mo
Principal & interest
$2622
Property taxes
$472
Home insurance
$192
Climate risks
Neighborhood: 21087
Nearby schools
GreatSchools rating
- 10/10Kingsville Elementary SchoolGrades: K-5Distance: 3.2 mi
- 5/10Perry Hall Middle SchoolGrades: 6-8Distance: 4.7 mi
- 5/10Perry Hall High SchoolGrades: 9-12Distance: 4.3 mi
Schools provided by the listing agent
- District: Baltimore County Public Schools
Source: Bright MLS. This data may not be complete. We recommend contacting the local school district to confirm school assignments for this home.
- Loading
- Loading




