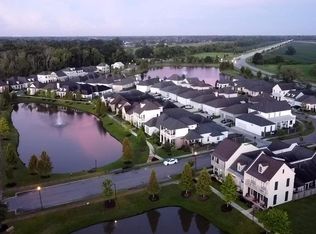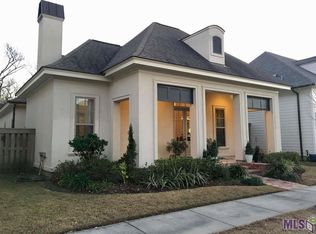Sold
Price Unknown
10634 Preservation Way, Baton Rouge, LA 70810
4beds
2,856sqft
Single Family Residence, Residential
Built in 2014
5,662.8 Square Feet Lot
$626,200 Zestimate®
$--/sqft
$3,329 Estimated rent
Maximize your home sale
Get more eyes on your listing so you can sell faster and for more.
Home value
$626,200
$589,000 - $670,000
$3,329/mo
Zestimate® history
Loading...
Owner options
Explore your selling options
What's special
Exceptional Space. Unmatched Value. Welcome to The Preserve at Harveston. This is the opportunity you’ve been waiting for—the best value per square foot in one of Baton Rouge’s most sought-after communities. Offering over 2,800 square feet of thoughtfully designed living space, this rare gem perfectly blends luxury, comfort, and lifestyle—all at a price that makes sense. From the moment you arrive, you’ll be drawn in by the charming curb appeal, welcoming front porch with swing, and the undeniable warmth of this stunning 4-bedroom, 3-bathroom home. Inside, natural light pours into the open-concept living areas, highlighting elevated finishes and a layout made for both daily living and entertaining. At the heart of the home lies a chef-inspired kitchen with a massive center island, gas cooktop, wine cooler, built-in ice maker, and beautiful cabinetry—designed to impress and built to perform. The private primary suite is tucked away for total relaxation, featuring a spa-like bath with double vanities, soaking tub, and a generous walk-in closet. A second bedroom and full bathroom on the main level offer the perfect setup for guests or multi-generational living. Upstairs, you’ll find two spacious bedrooms, another full bath, and a flexible bonus space that opens to a private balcony—ideal for a playroom, media room, office, or second living area. Step outside and enjoy the peace and privacy of your large screened-in porch—perfect for morning coffee, evening wine, or weekend gatherings. Whole home Generac generator for added peace of mind! Living in The Preserve means more than just a beautiful home—it’s a lifestyle. Residents enjoy access to resort-style amenities including a pool and hot tub, outdoor cooking pavilion, fitness center, and a clubhouse with event spaces. Stroll the nature-filled walking trails, relax in the community garden, or join neighbors for year-round events. This home checks every box—and then some. Schedule your private showing today!
Zillow last checked: 8 hours ago
Listing updated: August 28, 2025 at 09:59am
Listed by:
Trey Willard,
The W Group Real Estate LLC,
Whitney Willard,
The W Group Real Estate LLC
Bought with:
Whitney Willard, 0995693491
The W Group Real Estate LLC
Source: ROAM MLS,MLS#: 2025012922
Facts & features
Interior
Bedrooms & bathrooms
- Bedrooms: 4
- Bathrooms: 3
- Full bathrooms: 3
Primary bedroom
- Features: En Suite Bath, Ceiling Fan(s)
- Level: First
- Area: 240
- Dimensions: 16 x 15
Bedroom 1
- Level: First
- Area: 144
- Dimensions: 12 x 12
Bedroom 2
- Level: Second
- Area: 246.05
- Width: 18.5
Bedroom 3
- Level: Second
- Area: 192
- Dimensions: 16 x 12
Primary bathroom
- Features: Double Vanity, Walk-In Closet(s), Soaking Tub
Kitchen
- Features: Granite Counters, Counters Wood, Kitchen Island, Pantry
- Level: First
- Area: 288.4
- Width: 14
Living room
- Level: First
- Area: 522.08
Heating
- 2 or More Units Heat, Central
Cooling
- Central Air, Ceiling Fan(s)
Appliances
- Included: Ice Maker, Wine Cooler, Gas Cooktop, Dishwasher, Disposal, Microwave, Separate Cooktop
- Laundry: Inside
Features
- Built-in Features, Ceiling 9'+, Crown Molding, Sound System
- Flooring: Carpet, Ceramic Tile, Wood
- Number of fireplaces: 1
- Fireplace features: Gas Log
Interior area
- Total structure area: 4,609
- Total interior livable area: 2,856 sqft
Property
Parking
- Parking features: Garage Faces Rear, Garage Door Opener
- Has garage: Yes
Features
- Stories: 2
- Patio & porch: Enclosed, Screened
- Exterior features: Balcony, Outdoor Grill, Lighting
Lot
- Size: 5,662 sqft
- Dimensions: 50 x 120 x 54 x 114
- Features: Corner Lot, Landscaped
Details
- Parcel number: 02997363
- Special conditions: Standard
- Other equipment: Generator
Construction
Type & style
- Home type: SingleFamily
- Architectural style: New Orleans
- Property subtype: Single Family Residence, Residential
Materials
- Fiber Cement, Frame
- Foundation: Slab
- Roof: Shingle
Condition
- New construction: No
- Year built: 2014
Utilities & green energy
- Gas: Entergy
- Sewer: Public Sewer
- Water: Public
- Utilities for property: Cable Connected
Community & neighborhood
Security
- Security features: Security System, Smoke Detector(s)
Location
- Region: Baton Rouge
- Subdivision: Preserve At Harveston The
HOA & financial
HOA
- Has HOA: Yes
- HOA fee: $1,500 annually
- Services included: Common Areas, Maintenance Grounds, Maint Subd Entry HOA, Pool HOA
Other
Other facts
- Listing terms: Cash,Conventional,FHA,VA Loan
Price history
| Date | Event | Price |
|---|---|---|
| 8/28/2025 | Sold | -- |
Source: | ||
| 7/28/2025 | Pending sale | $640,000$224/sqft |
Source: | ||
| 7/10/2025 | Listed for sale | $640,000+2.4%$224/sqft |
Source: | ||
| 4/5/2023 | Listing removed | -- |
Source: Zillow Rentals Report a problem | ||
| 3/28/2023 | Listed for rent | $4,000+14.3%$1/sqft |
Source: Zillow Rentals Report a problem | ||
Public tax history
| Year | Property taxes | Tax assessment |
|---|---|---|
| 2024 | $6,528 +14.4% | $55,000 +15.8% |
| 2023 | $5,705 +3.2% | $47,500 |
| 2022 | $5,528 +1.9% | $47,500 |
Find assessor info on the county website
Neighborhood: Nicholson
Nearby schools
GreatSchools rating
- 8/10Wildwood Elementary SchoolGrades: PK-5Distance: 2.3 mi
- 4/10Westdale Middle SchoolGrades: 6-8Distance: 7.3 mi
- 2/10Tara High SchoolGrades: 9-12Distance: 6.9 mi
Schools provided by the listing agent
- District: East Baton Rouge
Source: ROAM MLS. This data may not be complete. We recommend contacting the local school district to confirm school assignments for this home.

