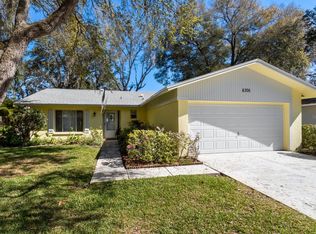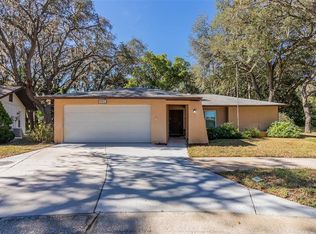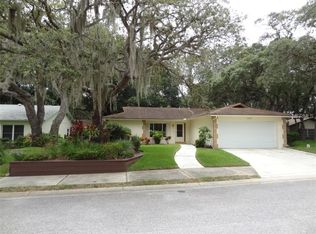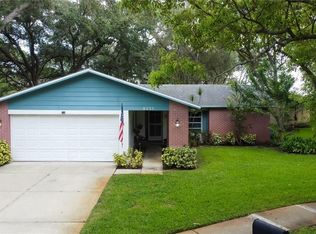Sold for $200,000
$200,000
10635 Timber Ln, Port Richey, FL 34668
2beds
1,087sqft
Single Family Residence
Built in 1979
9,447 Square Feet Lot
$198,800 Zestimate®
$184/sqft
$1,608 Estimated rent
Home value
$198,800
$179,000 - $221,000
$1,608/mo
Zestimate® history
Loading...
Owner options
Explore your selling options
What's special
Lovely home located in the popular Timber Oaks Active Adult Community. With low association fees of only $50 per month and wonderful updated amenities, Timber Oaks is in great demand. Relax on the front porch in the morning with the view of the lake. One of the features I love most in this home is the huge kitchen with a comfy eating area looking out the garden window, a great place to grow your own herbs! The kitchen has lots of cabinets and counterspace with a pantry, too! The light and bright Living Area has large sliders leading out to the Florida Room. The glass enclosed Florida Room gives lots of bright open space. The primary bedroom suite has its own bath and 2 closets, both a walk-in and a built in! This home has an oversized deep lot with no rear neighbors. Very close to the active Clubhouse and all its great amenities including the heated and cooled pool, spa, tennis courts and shuffleboard. Conveniently located near shopping & restaurants with easy access to the Suncoast Parkway and our gorgeous Florida beaches. Only 30 minutes to Tampa Int'l Airport! View this lovely home at https://media.takeitdigital.com/videos/0195c818-b303-7188-ba93-05cc6bd9a4d8?v=388
Zillow last checked: 8 hours ago
Listing updated: June 12, 2025 at 12:24pm
Listing Provided by:
Sheree Landreth 727-919-3713,
BHHS FLORIDA PROPERTIES GROUP 727-835-3110
Bought with:
Lisa Turbeville, 611895
AGILE GROUP REALTY
Source: Stellar MLS,MLS#: W7873919 Originating MLS: West Pasco
Originating MLS: West Pasco

Facts & features
Interior
Bedrooms & bathrooms
- Bedrooms: 2
- Bathrooms: 2
- Full bathrooms: 2
Primary bedroom
- Features: Ceiling Fan(s), En Suite Bathroom, Walk-In Closet(s)
- Level: First
- Area: 150 Square Feet
- Dimensions: 10x15
Bedroom 2
- Features: Built-in Closet
- Level: First
- Area: 120 Square Feet
- Dimensions: 10x12
Dining room
- Level: First
- Area: 96 Square Feet
- Dimensions: 8x12
Florida room
- Level: First
- Area: 153 Square Feet
- Dimensions: 17x9
Kitchen
- Features: Pantry
- Level: First
- Area: 144 Square Feet
- Dimensions: 16x9
Living room
- Features: Ceiling Fan(s)
- Level: First
- Area: 192 Square Feet
- Dimensions: 16x12
Heating
- Central, Electric
Cooling
- Central Air
Appliances
- Included: Dishwasher, Dryer, Range, Range Hood, Refrigerator, Washer
- Laundry: In Garage
Features
- Ceiling Fan(s), Eating Space In Kitchen, Living Room/Dining Room Combo, Walk-In Closet(s)
- Flooring: Carpet, Ceramic Tile, Laminate
- Doors: Sliding Doors
- Has fireplace: No
Interior area
- Total structure area: 1,687
- Total interior livable area: 1,087 sqft
Property
Parking
- Total spaces: 1
- Parking features: Garage - Attached
- Attached garage spaces: 1
- Details: Garage Dimensions: 13x26
Features
- Levels: One
- Stories: 1
- Patio & porch: Covered, Front Porch
- Exterior features: Irrigation System, Private Mailbox
- Waterfront features: Lake
Lot
- Size: 9,447 sqft
- Features: Cul-De-Sac, In County
Details
- Parcel number: 162514006C000000110
- Zoning: PUD
- Special conditions: None
Construction
Type & style
- Home type: SingleFamily
- Architectural style: Ranch
- Property subtype: Single Family Residence
Materials
- Block, Stucco
- Foundation: Slab
- Roof: Shingle
Condition
- New construction: No
- Year built: 1979
Utilities & green energy
- Sewer: Public Sewer
- Water: Public
- Utilities for property: Public
Community & neighborhood
Community
- Community features: Dock, Lake, Association Recreation - Owned, Clubhouse, Deed Restrictions, Fitness Center, Golf Carts OK, Pool, Sidewalks, Tennis Court(s)
Senior living
- Senior community: Yes
Location
- Region: Port Richey
- Subdivision: SAN CLEMENTE VILLAGE
HOA & financial
HOA
- Has HOA: Yes
- HOA fee: $50 monthly
- Amenities included: Clubhouse, Fitness Center, Pool, Recreation Facilities, Shuffleboard Court, Spa/Hot Tub, Tennis Court(s)
- Services included: Common Area Taxes, Community Pool, Recreational Facilities
- Association name: Jack Smith/Resource Propoerty Management
- Association phone: 727-863-5711
Other fees
- Pet fee: $0 monthly
Other financial information
- Total actual rent: 0
Other
Other facts
- Listing terms: Cash,Conventional,VA Loan
- Ownership: Fee Simple
- Road surface type: Paved
Price history
| Date | Event | Price |
|---|---|---|
| 6/12/2025 | Sold | $200,000-9.1%$184/sqft |
Source: | ||
| 5/13/2025 | Pending sale | $220,000$202/sqft |
Source: | ||
| 3/26/2025 | Listed for sale | $220,000$202/sqft |
Source: | ||
Public tax history
| Year | Property taxes | Tax assessment |
|---|---|---|
| 2024 | $3,060 +5.9% | $184,928 +29.8% |
| 2023 | $2,891 +20.3% | $142,480 +10% |
| 2022 | $2,402 +16.3% | $129,530 +21% |
Find assessor info on the county website
Neighborhood: 34668
Nearby schools
GreatSchools rating
- 4/10Schrader Elementary SchoolGrades: PK-5Distance: 0.8 mi
- 2/10Bayonet Point Middle SchoolGrades: 6-8Distance: 0.8 mi
- 2/10Fivay High SchoolGrades: 9-12Distance: 1.9 mi
Get a cash offer in 3 minutes
Find out how much your home could sell for in as little as 3 minutes with a no-obligation cash offer.
Estimated market value$198,800
Get a cash offer in 3 minutes
Find out how much your home could sell for in as little as 3 minutes with a no-obligation cash offer.
Estimated market value
$198,800



