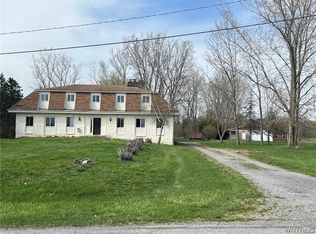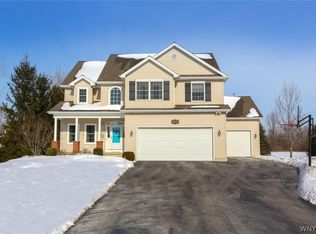Sold for $440,000
$440,000
10650 Croop Rd, Clarence Center, NY 14032
4beds
4,374sqft
SingleFamily
Built in 1990
1.43 Acres Lot
$498,600 Zestimate®
$101/sqft
$4,259 Estimated rent
Home value
$498,600
$469,000 - $534,000
$4,259/mo
Zestimate® history
Loading...
Owner options
Explore your selling options
What's special
Welcome to your private oasis, enjoy peace and quiet in this completely secluded fully remodeled home featuring over 4200 square feet of living space on over acre and a half picturesque lot with your own creek and pond. This one of a kind home features 4 massive bedrooms equipped with a master suite with over 200 square feet of living space with his and hers vanities and an almost 7 foot wide shower! This home features vaulted ceilings throughout the with beautiful exposed wood beams, dual sided fireplaces and elegantly refinished oak cabinets with brand new epoxy countertops. Other updates include brand new furnace and central AC, all new plumbing lines, new tankless hot water heater and brand new sod in the backyard, new blacktop driveway and new drain tile. Make you appointment to see this one of a kind property soon it won’t last long!
Seller is licensed real estate agent.
Facts & features
Interior
Bedrooms & bathrooms
- Bedrooms: 4
- Bathrooms: 3
- Full bathrooms: 3
Heating
- Forced air, Gas
Cooling
- Central
Features
- Flooring: Tile, Carpet, Linoleum / Vinyl
- Basement: None
- Has fireplace: Yes
Interior area
- Total interior livable area: 4,374 sqft
Property
Parking
- Parking features: None
Features
- Exterior features: Other, Vinyl
Lot
- Size: 1.43 Acres
Details
- Parcel number: 1432004500163
Construction
Type & style
- Home type: SingleFamily
Materials
- Metal
- Roof: Metal
Condition
- Year built: 1990
Community & neighborhood
Location
- Region: Clarence Center
Price history
| Date | Event | Price |
|---|---|---|
| 6/6/2024 | Sold | $440,000-2.2%$101/sqft |
Source: Public Record Report a problem | ||
| 3/26/2024 | Pending sale | $449,999$103/sqft |
Source: | ||
| 3/5/2024 | Listed for sale | $449,9990%$103/sqft |
Source: | ||
| 2/23/2024 | Listing removed | -- |
Source: | ||
| 11/16/2023 | Pending sale | $450,000$103/sqft |
Source: | ||
Public tax history
| Year | Property taxes | Tax assessment |
|---|---|---|
| 2024 | -- | $365,000 +30.4% |
| 2023 | -- | $280,000 |
| 2022 | -- | $280,000 |
Find assessor info on the county website
Neighborhood: 14032
Nearby schools
GreatSchools rating
- 6/10Clarence Center Elementary SchoolGrades: K-5Distance: 2.4 mi
- 7/10Clarence Middle SchoolGrades: 6-8Distance: 2.8 mi
- 10/10Clarence Senior High SchoolGrades: 9-12Distance: 4.4 mi

