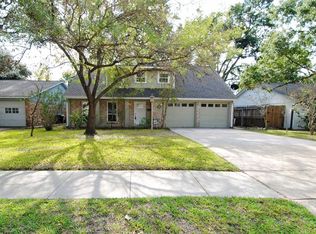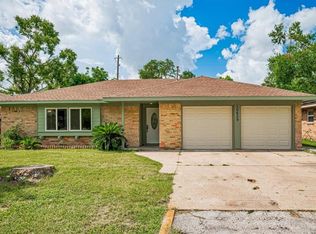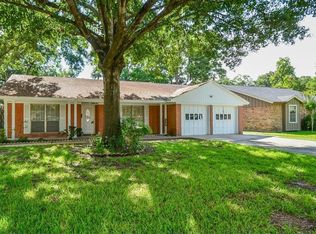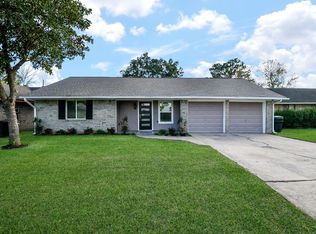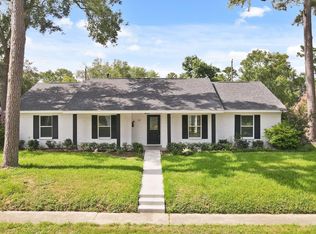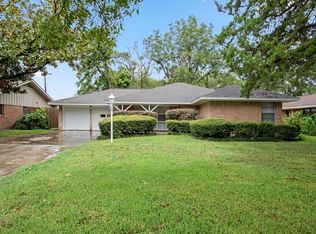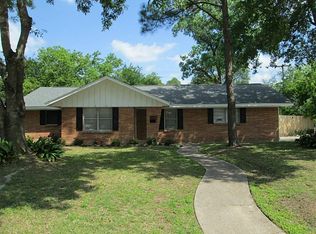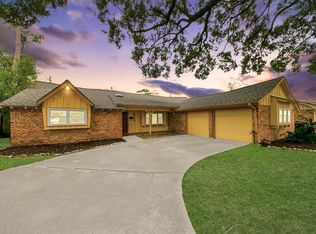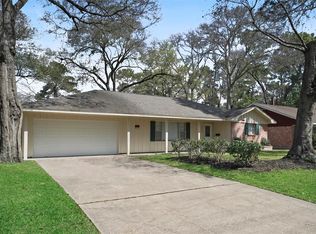Spring Lea area in Spring Branch is about Location! Location! Location! Highly sought after neighborhood. Must see this 3-bedroom, 2 full bath home that has been remodeled, multiple upgrades and newly painted interior. Features include new interior paint throughout the home, living/dining and kitchen area with open floor plan, stainless steel appliances, granite countertops, 6 x 4 beautiful Island with granite double bowl sink, dishwasher, and lighted display cabinet on opposite side of Island, breakfast bar, 42' cabinets with more than enough storage for your kitchen needs, 5 burner gas stove w/electric convection oven, laundry room inside, double French doors lead to the exterior patio/pergola area where you can watch your favorite sports on the outside TV (waterproof TV cabinet conveys), privacy fenced backyard with plenty of shade. Detached 2 car garage w/additional storage inside. Don't let this beautiful home pass you by.
For sale
Price cut: $5K (12/31)
$370,000
10667 Mayfield Rd, Houston, TX 77043
3beds
1,563sqft
Est.:
Single Family Residence
Built in 1965
7,200.47 Square Feet Lot
$368,300 Zestimate®
$237/sqft
$-- HOA
What's special
Open floor planNewly painted interiorStainless steel appliancesGranite countertopsMultiple upgradesPrivacy fenced backyardBreakfast bar
- 212 days |
- 629 |
- 35 |
Zillow last checked: 8 hours ago
Listing updated: January 21, 2026 at 06:49am
Listed by:
Sondra Baize TREC #0496266 830-708-3015,
Keller Williams Realty
Source: HAR,MLS#: 62655623
Tour with a local agent
Facts & features
Interior
Bedrooms & bathrooms
- Bedrooms: 3
- Bathrooms: 2
- Full bathrooms: 2
Rooms
- Room types: Utility Room
Primary bathroom
- Features: Full Secondary Bathroom Down, Primary Bath: Shower Only, Secondary Bath(s): Tub/Shower Combo
Kitchen
- Features: Breakfast Bar, Kitchen Island, Kitchen open to Family Room, Soft Closing Cabinets, Soft Closing Drawers, Under Cabinet Lighting
Heating
- Natural Gas
Cooling
- Ceiling Fan(s), Electric
Appliances
- Included: ENERGY STAR Qualified Appliances, Disposal, Dryer, Refrigerator, Convection Oven, Electric Oven, Gas Range, Dishwasher
- Laundry: Electric Dryer Hookup, Washer Hookup
Features
- Prewired for Alarm System, 1 Bedroom Down - Not Primary BR, 2 Bedrooms Down, All Bedrooms Down, Primary Bed - 1st Floor, Walk-In Closet(s)
- Flooring: Laminate, Tile
- Windows: Window Coverings
- Has fireplace: No
Interior area
- Total structure area: 1,563
- Total interior livable area: 1,563 sqft
Property
Parking
- Total spaces: 2
- Parking features: Detached
- Garage spaces: 2
Features
- Stories: 1
- Patio & porch: Covered
- Fencing: Back Yard
Lot
- Size: 7,200.47 Square Feet
- Dimensions: 60 x 120
- Features: Subdivided, 0 Up To 1/4 Acre
Details
- Parcel number: 0960050000005
Construction
Type & style
- Home type: SingleFamily
- Architectural style: Ranch
- Property subtype: Single Family Residence
Materials
- Brick
- Foundation: Slab
- Roof: Composition
Condition
- New construction: No
- Year built: 1965
Utilities & green energy
- Sewer: Public Sewer
- Water: Public
Community & HOA
Community
- Security: Prewired for Alarm System
- Subdivision: Spring Lea Sec 01
Location
- Region: Houston
Financial & listing details
- Price per square foot: $237/sqft
- Tax assessed value: $298,564
- Annual tax amount: $6,683
- Date on market: 7/15/2025
- Listing terms: Cash,Conventional,FHA,VA Loan
- Road surface type: Asphalt, Curbs
Estimated market value
$368,300
$350,000 - $387,000
$2,224/mo
Price history
Price history
| Date | Event | Price |
|---|---|---|
| 12/31/2025 | Price change | $370,000-1.3%$237/sqft |
Source: | ||
| 12/7/2025 | Price change | $375,000-2.6%$240/sqft |
Source: | ||
| 11/26/2025 | Pending sale | $385,000$246/sqft |
Source: | ||
| 10/14/2025 | Price change | $385,000-3.6%$246/sqft |
Source: | ||
| 9/15/2025 | Price change | $399,500-1.4%$256/sqft |
Source: | ||
Public tax history
Public tax history
| Year | Property taxes | Tax assessment |
|---|---|---|
| 2025 | -- | $298,564 +2.9% |
| 2024 | $2,617 +7% | $290,017 |
| 2023 | $2,446 +5.3% | $290,017 +5.4% |
Find assessor info on the county website
BuyAbility℠ payment
Est. payment
$2,438/mo
Principal & interest
$1768
Property taxes
$540
Home insurance
$130
Climate risks
Neighborhood: Spring Branch West
Nearby schools
GreatSchools rating
- 5/10Shadow Oaks Elementary SchoolGrades: PK-5Distance: 0.4 mi
- 4/10Spring Oaks Middle SchoolGrades: 6-8Distance: 1.2 mi
- 4/10Spring Woods High SchoolGrades: 8-12Distance: 1.3 mi
Schools provided by the listing agent
- Elementary: Shadow Oaks Elementary School
- Middle: Spring Oaks Middle School
- High: Spring Woods High School
Source: HAR. This data may not be complete. We recommend contacting the local school district to confirm school assignments for this home.
Open to renting?
Browse rentals near this home.- Loading
- Loading
