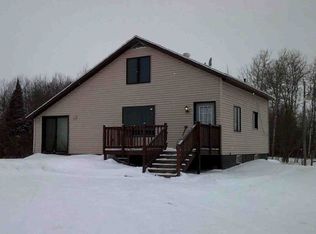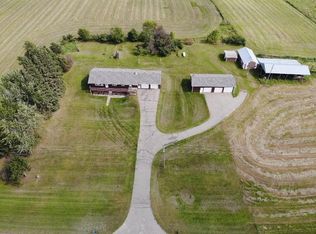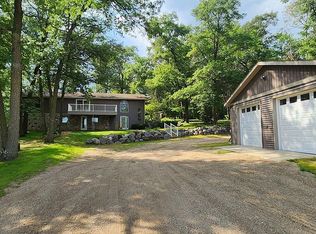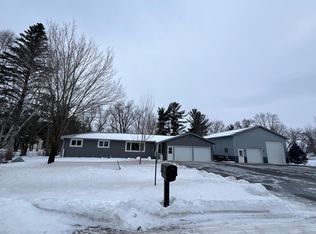Amazing 4 bedroom 2 bath home that has been meticulously taken care of. Ideal location just on the edge of Wadena situated on just under 20 acres. Fabulous one level living at its best. Nice open concept home with well-designed ample storage. Enjoy the tranquil yard along with the natural wildlife. Gorgeous back yard decks. A back 24 x 24 garage along with 24 x 12 lean makes for an excellent heated workshop. Bring the toys as well because the 40 x 40 pole building will give you plenty of room. Home and buildings just received new roofing materials. Paradise on the edge of town. Make it your own !! Drone pictures to be added soon.
Active
Price cut: $14K (10/28)
$395,000
10696 Leaf River Rd, Wadena, MN 56482
3beds
1,962sqft
Est.:
Single Family Residence
Built in 2006
19.27 Acres Lot
$-- Zestimate®
$201/sqft
$-- HOA
What's special
- 233 days |
- 540 |
- 25 |
Zillow last checked: 8 hours ago
Listing updated: December 01, 2025 at 08:47am
Listed by:
Kirk Wallace 218-639-3178,
Hinkle Realty
Source: NorthstarMLS as distributed by MLS GRID,MLS#: 6727194
Tour with a local agent
Facts & features
Interior
Bedrooms & bathrooms
- Bedrooms: 3
- Bathrooms: 2
- Full bathrooms: 1
- 3/4 bathrooms: 1
Bedroom 1
- Level: Main
- Area: 187.6 Square Feet
- Dimensions: 14 x 13.4
Bedroom 2
- Level: Main
- Area: 122.96 Square Feet
- Dimensions: 10.6 x 11.6
Bedroom 3
- Level: Main
- Area: 99.08 Square Feet
- Dimensions: 9.8 x 10.11
Bathroom
- Level: Main
- Area: 83.7 Square Feet
- Dimensions: 9.3 x 9
Dining room
- Level: Main
- Area: 254.8 Square Feet
- Dimensions: 19.6 x 13
Kitchen
- Level: Main
- Area: 215.04 Square Feet
- Dimensions: 12.8 x 16.8
Living room
- Level: Main
- Area: 235.2 Square Feet
- Dimensions: 19.6 x 12
Mud room
- Level: Main
- Area: 99.2 Square Feet
- Dimensions: 12.4 x 8
Heating
- Forced Air, Heat Pump
Cooling
- Central Air
Features
- Basement: Crawl Space
- Has fireplace: No
Interior area
- Total structure area: 1,962
- Total interior livable area: 1,962 sqft
- Finished area above ground: 1,962
- Finished area below ground: 0
Property
Parking
- Total spaces: 2
- Parking features: Attached
- Attached garage spaces: 2
- Details: Garage Dimensions (28 x 28)
Accessibility
- Accessibility features: Grab Bars In Bathroom
Features
- Levels: One
- Stories: 1
Lot
- Size: 19.27 Acres
Details
- Foundation area: 1962
- Parcel number: 050322030
- Zoning description: Residential-Single Family
Construction
Type & style
- Home type: SingleFamily
- Property subtype: Single Family Residence
Condition
- New construction: No
- Year built: 2006
Utilities & green energy
- Gas: Propane
- Sewer: Private Sewer, Septic System Compliant - Yes
- Water: Drilled
Community & HOA
HOA
- Has HOA: No
Location
- Region: Wadena
Financial & listing details
- Price per square foot: $201/sqft
- Tax assessed value: $357,200
- Annual tax amount: $3,336
- Date on market: 6/1/2025
- Cumulative days on market: 197 days
Estimated market value
Not available
Estimated sales range
Not available
Not available
Price history
Price history
| Date | Event | Price |
|---|---|---|
| 10/28/2025 | Price change | $395,000-3.4%$201/sqft |
Source: | ||
| 7/25/2025 | Price change | $409,000-3.8%$208/sqft |
Source: | ||
| 6/1/2025 | Listed for sale | $425,000$217/sqft |
Source: | ||
Public tax history
Public tax history
| Year | Property taxes | Tax assessment |
|---|---|---|
| 2025 | $3,336 -5.2% | $357,200 -0.4% |
| 2024 | $3,520 +8.4% | $358,800 +0.4% |
| 2023 | $3,246 -0.1% | $357,400 +18.5% |
Find assessor info on the county website
BuyAbility℠ payment
Est. payment
$2,371/mo
Principal & interest
$1891
Property taxes
$342
Home insurance
$138
Climate risks
Neighborhood: 56482
Nearby schools
GreatSchools rating
- 7/10Wadena-Deer Creek 5th And 6th GradeGrades: 5-6Distance: 1.8 mi
- 6/10Wadena-Deer Creek Senior High SchoolGrades: 7-12Distance: 1.8 mi
- 3/10Wadena-Deer Creek Elementary SchoolGrades: PK-4Distance: 1.8 mi
- Loading
- Loading





