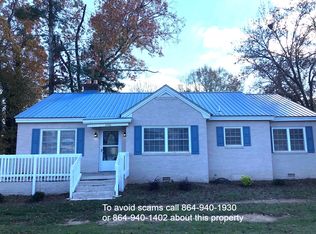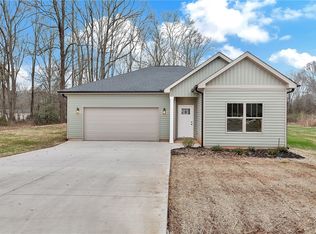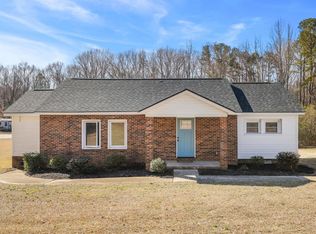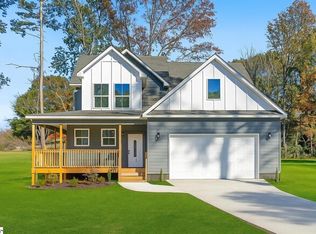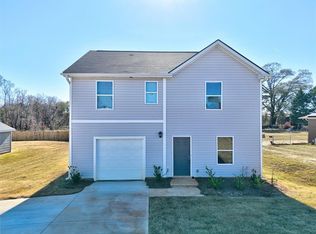New Construction! A specialty builds in Anderson! A beautiful 1400 sq. ft custom build home on 0.3-acre lot for a growing family.
Located just a few miles from EVERYTHING: shopping, dining, medical care, etc.
Open floor plan with 9
ft ceilings, living room with modern fireplace,
3 Bedrooms and 2 Full Baths on main level. You will fall in love with your new gourmet kitchen with
stainless steel appliances, on-trend cabinets, luxury quartz counter tops.
Oversized 2 car garage. Possible USDA financing. No HOA!
New construction
$280,000
107 A Avondale Rd, Anderson, SC 29624
3beds
1,400sqft
Est.:
Single Family Residence
Built in 2025
0.31 Acres Lot
$279,900 Zestimate®
$200/sqft
$-- HOA
What's special
- 52 days |
- 333 |
- 22 |
Zillow last checked: 8 hours ago
Listing updated: January 03, 2026 at 09:22am
Listed by:
Marianna Lashkarev 864-350-6211,
Keller Williams Greenville Cen
Source: WUMLS,MLS#: 20295959 Originating MLS: Western Upstate Association of Realtors
Originating MLS: Western Upstate Association of Realtors
Tour with a local agent
Facts & features
Interior
Bedrooms & bathrooms
- Bedrooms: 3
- Bathrooms: 2
- Full bathrooms: 2
- Main level bathrooms: 2
- Main level bedrooms: 3
Primary bedroom
- Level: Main
- Dimensions: 14x12
Bedroom 2
- Level: Main
- Dimensions: 12x12
Bedroom 3
- Level: Main
- Dimensions: 12x16
Garage
- Dimensions: 22x22
Kitchen
- Features: Eat-in Kitchen
- Level: Main
- Dimensions: 14x12
Living room
- Level: Main
- Dimensions: 29x14
Heating
- Central, Electric
Cooling
- Central Air, Electric
Appliances
- Included: Dishwasher, Electric Oven, Electric Range, Electric Water Heater, Disposal, Microwave, Smooth Cooktop
- Laundry: Washer Hookup, Electric Dryer Hookup
Features
- Fireplace, Garden Tub/Roman Tub, High Ceilings, Bath in Primary Bedroom, Main Level Primary, Pull Down Attic Stairs, Quartz Counters, Smooth Ceilings, Tub Shower
- Flooring: Laminate, Tile
- Windows: Insulated Windows, Tilt-In Windows, Vinyl
- Has fireplace: Yes
Interior area
- Total structure area: 1,400
- Total interior livable area: 1,400 sqft
Property
Parking
- Total spaces: 2
- Parking features: Attached, Garage, Driveway, Garage Door Opener
- Attached garage spaces: 2
Features
- Levels: One
- Stories: 1
- Patio & porch: Front Porch, Patio
- Exterior features: Porch, Patio
Lot
- Size: 0.31 Acres
- Features: City Lot, Level, Not In Subdivision, Trees
Details
- Parcel number: 1510106027000
Construction
Type & style
- Home type: SingleFamily
- Architectural style: Ranch
- Property subtype: Single Family Residence
Materials
- Vinyl Siding
- Foundation: Slab
- Roof: Architectural,Shingle
Condition
- New Construction,Never Occupied
- New construction: Yes
- Year built: 2025
Utilities & green energy
- Sewer: Public Sewer
- Water: Public
- Utilities for property: Underground Utilities
Community & HOA
Community
- Security: Smoke Detector(s)
HOA
- Has HOA: No
Location
- Region: Anderson
Financial & listing details
- Price per square foot: $200/sqft
- Date on market: 1/3/2026
- Cumulative days on market: 249 days
- Listing agreement: Exclusive Right To Sell
Estimated market value
$279,900
$266,000 - $294,000
$1,858/mo
Price history
Price history
| Date | Event | Price |
|---|---|---|
| 1/3/2026 | Listed for sale | $280,000-1.4%$200/sqft |
Source: | ||
| 12/25/2025 | Listing removed | $284,000$203/sqft |
Source: | ||
| 10/12/2025 | Listed for sale | $284,000-0.3%$203/sqft |
Source: | ||
| 10/7/2025 | Listing removed | $284,900$204/sqft |
Source: | ||
| 8/7/2025 | Price change | $284,900-1.7%$204/sqft |
Source: | ||
| 7/5/2025 | Price change | $289,900-1.4%$207/sqft |
Source: | ||
| 6/13/2025 | Price change | $294,000-0.3%$210/sqft |
Source: | ||
| 5/22/2025 | Listed for sale | $295,000$211/sqft |
Source: | ||
Public tax history
Public tax history
Tax history is unavailable.BuyAbility℠ payment
Est. payment
$1,426/mo
Principal & interest
$1302
Property taxes
$124
Climate risks
Neighborhood: 29624
Nearby schools
GreatSchools rating
- NAHomeland Park Elementary SchoolGrades: PK-2Distance: 1.5 mi
- 3/10Robert Anderson MiddleGrades: 6-8Distance: 2.8 mi
- 3/10Westside High SchoolGrades: 9-12Distance: 3.7 mi
Schools provided by the listing agent
- Elementary: Varennes Elem
- Middle: Robert Anderson Middle
- High: Westside High
Source: WUMLS. This data may not be complete. We recommend contacting the local school district to confirm school assignments for this home.
