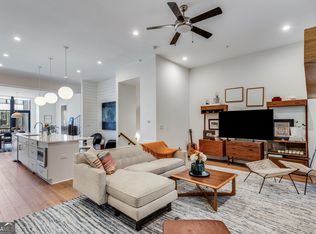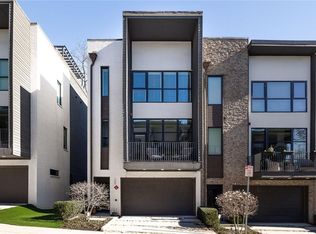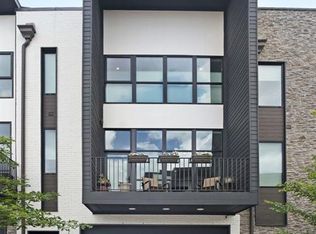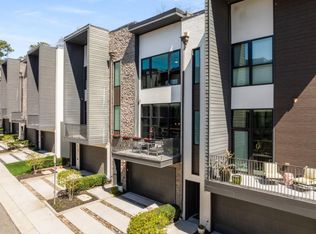Closed
$715,000
107 Birch St, Decatur, GA 30030
4beds
3,054sqft
Townhouse
Built in 2017
1,306.8 Square Feet Lot
$764,600 Zestimate®
$234/sqft
$4,327 Estimated rent
Home value
$764,600
$726,000 - $803,000
$4,327/mo
Zestimate® history
Loading...
Owner options
Explore your selling options
What's special
Gorgeous and convenient, this amazing home will have you gushing. Luxurious and expansive, your new END UNIT townhome has all of the top end finishes you can dream of. The top floor has a rooftop inside/outside entertaining space complete with a drink cooler. The main level has 11' ceilings and full height glass for a light and bright open interior. The executive kitchen features a stunning oversized 12 foot quartz island with seating and so much prep space! Full basement finished with flex room, bedroom & full bath. Tons of storage space in the generous closets and built to accommodate an elevator if you desire to add one! Front and rear out door spaces include a relaxing, private screened porch on the back and an additional full width balcony at the front. Located in sought after City School of Decatur school district! The new construction homes in Moda are starting in the $900's - this is a great deal to buy now with instant equity! The daylight basement has its own outside entry. Great for your home business where clients can come and go without entering house or for guests. Brand new community pool, BBQ grill and firepit make for a thriving community atmosphere and gathering space! Part of greater Glennwood Estates neighborhood - with active social calendar and community events. Walkability to downtown Decatur on the newly constructed sidewalks/bike paths built from your neighborhood directly to downtown Decatur and easy walk to next door Glenlake Park. The Moda pool is open for the season!
Zillow last checked: 8 hours ago
Listing updated: January 22, 2026 at 06:18am
Listed by:
RPM Group Home Advisors 404-541-3555,
Keller Williams Atlanta Midtown
Bought with:
Rebecca Feldstein, 326802
Atlanta Fine Homes - Sotheby's Int'l
Source: GAMLS,MLS#: 10138445
Facts & features
Interior
Bedrooms & bathrooms
- Bedrooms: 4
- Bathrooms: 4
- Full bathrooms: 3
- 1/2 bathrooms: 1
Dining room
- Features: Separate Room
Kitchen
- Features: Kitchen Island, Solid Surface Counters
Heating
- Heat Pump
Cooling
- Central Air, Heat Pump, Zoned
Appliances
- Included: Dishwasher, Disposal, Microwave
- Laundry: Upper Level
Features
- Double Vanity, Walk-In Closet(s)
- Flooring: Hardwood, Carpet
- Basement: Full
- Number of fireplaces: 2
- Fireplace features: Living Room, Outside
- Common walls with other units/homes: No Common Walls
Interior area
- Total structure area: 3,054
- Total interior livable area: 3,054 sqft
- Finished area above ground: 3,054
- Finished area below ground: 0
Property
Parking
- Parking features: Garage
- Has garage: Yes
Features
- Levels: Multi/Split
- Patio & porch: Screened
- Exterior features: Balcony
- Body of water: None
Lot
- Size: 1,306 sqft
- Features: None
Details
- Parcel number: 18 007 07 161
Construction
Type & style
- Home type: Townhouse
- Architectural style: Contemporary
- Property subtype: Townhouse
Materials
- Stone
- Roof: Other
Condition
- Resale
- New construction: No
- Year built: 2017
Utilities & green energy
- Sewer: Public Sewer
- Water: Public
- Utilities for property: High Speed Internet, None
Community & neighborhood
Security
- Security features: Open Access
Community
- Community features: Pool, Near Shopping
Location
- Region: Decatur
- Subdivision: Overlook at Moda
HOA & financial
HOA
- Has HOA: Yes
- HOA fee: $5,940 annually
- Services included: Other
Other
Other facts
- Listing agreement: Exclusive Right To Sell
- Listing terms: Cash,Conventional
Price history
| Date | Event | Price |
|---|---|---|
| 8/1/2023 | Sold | $715,000-4.7%$234/sqft |
Source: | ||
| 7/13/2023 | Pending sale | $750,000$246/sqft |
Source: | ||
| 7/5/2023 | Contingent | $750,000$246/sqft |
Source: | ||
| 6/28/2023 | Listing removed | -- |
Source: FMLS GA #7224792 Report a problem | ||
| 6/1/2023 | Listed for rent | $4,800$2/sqft |
Source: FMLS GA #7224792 Report a problem | ||
Public tax history
| Year | Property taxes | Tax assessment |
|---|---|---|
| 2025 | $19,155 +3.3% | $311,040 +8.8% |
| 2024 | $18,535 +178467.4% | $286,000 -8.9% |
| 2023 | $10 +0.8% | $314,000 -3.3% |
Find assessor info on the county website
Neighborhood: Medlock/North Decatur
Nearby schools
GreatSchools rating
- NANew Glennwood ElementaryGrades: PK-2Distance: 0.7 mi
- 8/10Beacon Hill Middle SchoolGrades: 6-8Distance: 1.5 mi
- 9/10Decatur High SchoolGrades: 9-12Distance: 1.2 mi
Schools provided by the listing agent
- Elementary: Glennwood
- Middle: Beacon Hill
- High: Decatur
Source: GAMLS. This data may not be complete. We recommend contacting the local school district to confirm school assignments for this home.
Get a cash offer in 3 minutes
Find out how much your home could sell for in as little as 3 minutes with a no-obligation cash offer.
Estimated market value$764,600
Get a cash offer in 3 minutes
Find out how much your home could sell for in as little as 3 minutes with a no-obligation cash offer.
Estimated market value
$764,600



