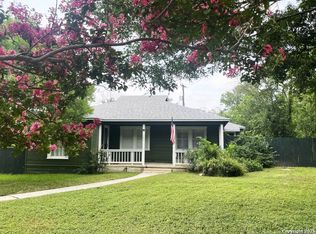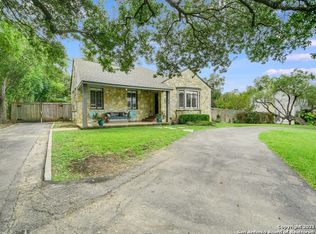Sold
Price Unknown
107 Charles RD, San Antonio, TX 78209
3beds
2,009sqft
Single Family Residence
Built in 1918
0.34 Acres Lot
$645,100 Zestimate®
$--/sqft
$3,291 Estimated rent
Home value
$645,100
$606,000 - $690,000
$3,291/mo
Zestimate® history
Loading...
Owner options
Explore your selling options
What's special
*CITY WIDE OPEN HOUSE- 8/02/25 FROM 11AM - 4PM & 8/03/25 FROM 11AM - 4PM* Charming and meticulously maintained 3-bedroom, 2-bath home perfectly blends timeless charm with comfortable living. Terrell Hills neighborhood, located within the prestigious Alamo Heights School District. Inside, original wood flooring flows throughout, adding warmth and character to every room. The owner's suite boasts a beautiful bay window, creating a bright and inviting sanctuary. A spacious sunroom adds versatile living space. Situated on a lush, expertly landscaped lot with vibrant green grass and mature hedges offering natural privacy, this property exudes peace, comfort, and curb appeal.
Zillow last checked: 8 hours ago
Listing updated: September 04, 2025 at 04:03pm
Listed by:
Leslie Idais TREC #711536 (210) 548-6929,
Kuper Sotheby's Int'l Realty
Source: LERA MLS,MLS#: 1880684
Facts & features
Interior
Bedrooms & bathrooms
- Bedrooms: 3
- Bathrooms: 2
- Full bathrooms: 2
Primary bedroom
- Features: Full Bath
- Area: 195
- Dimensions: 15 x 13
Bedroom 2
- Area: 156
- Dimensions: 12 x 13
Bedroom 3
- Area: 169
- Dimensions: 13 x 13
Primary bathroom
- Features: Shower Only
- Area: 36
- Dimensions: 6 x 6
Dining room
- Area: 169
- Dimensions: 13 x 13
Kitchen
- Area: 180
- Dimensions: 18 x 10
Living room
- Area: 294
- Dimensions: 14 x 21
Heating
- Central, Electric
Cooling
- Central Air
Appliances
- Included: Range
- Laundry: Laundry Room, Washer Hookup, Dryer Connection
Features
- One Living Area, Separate Dining Room, Eat-in Kitchen, Florida Room, Maid's Quarters, High Speed Internet
- Flooring: Wood
- Windows: Window Coverings
- Number of fireplaces: 1
- Fireplace features: One, Living Room
Interior area
- Total structure area: 2,009
- Total interior livable area: 2,009 sqft
Property
Parking
- Total spaces: 2
- Parking features: Two Car Garage, Detached
- Garage spaces: 2
Features
- Levels: One
- Stories: 1
- Pool features: None, Community
Lot
- Size: 0.34 Acres
- Features: 1/4 - 1/2 Acre, Level, Sidewalks, Fire Hydrant w/in 500'
Details
- Parcel number: 055530030370
Construction
Type & style
- Home type: SingleFamily
- Architectural style: Ranch
- Property subtype: Single Family Residence
Materials
- Stone
- Roof: Composition
Condition
- Pre-Owned
- New construction: No
- Year built: 1918
Details
- Builder name: unknow
Utilities & green energy
- Utilities for property: Cable Available
Community & neighborhood
Security
- Security features: Smoke Detector(s)
Location
- Region: Terrell Hills
- Subdivision: Terrell Hills Area 1
Other
Other facts
- Listing terms: Conventional,Cash
- Road surface type: Paved
Price history
| Date | Event | Price |
|---|---|---|
| 9/2/2025 | Sold | -- |
Source: | ||
| 8/8/2025 | Pending sale | $695,000$346/sqft |
Source: Kuper Sotheby's International Realty #1880684 Report a problem | ||
| 8/6/2025 | Contingent | $695,000$346/sqft |
Source: | ||
| 7/31/2025 | Price change | $695,000-9.2%$346/sqft |
Source: | ||
| 7/25/2025 | Price change | $765,000-6.1%$381/sqft |
Source: | ||
Public tax history
| Year | Property taxes | Tax assessment |
|---|---|---|
| 2025 | -- | $772,920 +1.1% |
| 2024 | $8,354 -1.2% | $764,510 +7.6% |
| 2023 | $8,456 -21% | $710,185 +10% |
Find assessor info on the county website
Neighborhood: 78209
Nearby schools
GreatSchools rating
- 8/10Woodridge Elementary SchoolGrades: 1-5Distance: 2 mi
- 8/10Alamo Heights Junior High SchoolGrades: 6-8Distance: 1.9 mi
- 7/10Alamo Heights High SchoolGrades: 9-12Distance: 1.2 mi
Schools provided by the listing agent
- Elementary: Woodridge
- Middle: Alamo Heights
- High: Alamo Heights
- District: Alamo Heights I.S.D.
Source: LERA MLS. This data may not be complete. We recommend contacting the local school district to confirm school assignments for this home.
Get a cash offer in 3 minutes
Find out how much your home could sell for in as little as 3 minutes with a no-obligation cash offer.
Estimated market value
$645,100

