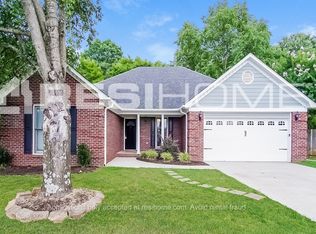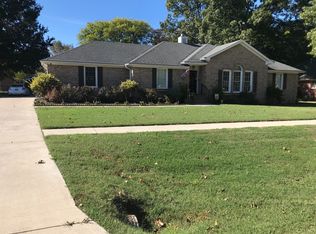Sold for $290,000
$290,000
107 Oletimers Rd, Huntsville, AL 35811
3beds
1,516sqft
Single Family Residence
Built in 1993
0.53 Acres Lot
$288,300 Zestimate®
$191/sqft
$1,595 Estimated rent
Home value
$288,300
$274,000 - $303,000
$1,595/mo
Zestimate® history
Loading...
Owner options
Explore your selling options
What's special
Beautiful brick rancher in great location! Nice sized yard with privacy fenced backyard for the kids and pets to play. Beautiful hardwood floors! New roof and HVAC unit installed in 2023. Updates done in 2021 to master bathroom include: new tile floor, toilet, and glass shower door. New windows installed in 2014. 2 car garage. Vivint Security System (requires monitoring subscription). Lorex Home Security System with 5 cameras outside and can have up to 8 cameras total. Restaurants, shopping, and grocery stores are close to home. Publix is 1.1 mile away, Walmart is 1.1 mile away, & Kroger is 2.2 miles away. Purchaser to verify all information. Check-out this home today!
Zillow last checked: 8 hours ago
Listing updated: October 23, 2023 at 10:46am
Listed by:
Joe Jefferson 256-527-4702,
Jefferson Real Estate
Bought with:
Lindsey Parker, 122609
Endeavour Realty
Source: ValleyMLS,MLS#: 21842988
Facts & features
Interior
Bedrooms & bathrooms
- Bedrooms: 3
- Bathrooms: 2
- Full bathrooms: 1
- 3/4 bathrooms: 1
Primary bedroom
- Features: Carpet, Ceiling Fan(s), Crown Molding, Smooth Ceiling, Walk-In Closet(s), Window Cov
- Level: First
- Area: 192
- Dimensions: 12 x 16
Bedroom 2
- Features: Carpet, Ceiling Fan(s), Crown Molding, Smooth Ceiling, Window Cov
- Level: First
- Area: 156
- Dimensions: 12 x 13
Bedroom 3
- Features: Ceiling Fan(s), Crown Molding, Smooth Ceiling, Window Cov, Wood Floor
- Level: First
- Area: 120
- Dimensions: 10 x 12
Primary bathroom
- Features: Crown Molding, Double Vanity, Smooth Ceiling, Tile
- Level: First
- Area: 50
- Dimensions: 5 x 10
Bathroom 1
- Features: Crown Molding, Double Vanity, Smooth Ceiling, Tile
- Level: First
- Area: 60
- Dimensions: 5 x 12
Dining room
- Features: Crown Molding, Smooth Ceiling, Wainscoting, Window Cov, Wood Floor
- Level: First
- Area: 132
- Dimensions: 11 x 12
Kitchen
- Features: Bay WDW, Crown Molding, Eat-in Kitchen, Smooth Ceiling, Tile, Window Cov
- Level: First
- Area: 187
- Dimensions: 11 x 17
Living room
- Features: Ceiling Fan(s), Crown Molding, Smooth Ceiling, Window Cov, Wood Floor
- Level: First
- Area: 264
- Dimensions: 12 x 22
Laundry room
- Features: Crown Molding, Smooth Ceiling, Tile
- Level: First
- Area: 25
- Dimensions: 5 x 5
Heating
- Central 1, Propane, See Remarks
Cooling
- Central 1, Electric
Appliances
- Included: Dishwasher, Disposal, Dryer, Electric Water Heater, Microwave, Range, Refrigerator, Other, Washer
Features
- Basement: Crawl Space
- Has fireplace: No
- Fireplace features: None
Interior area
- Total interior livable area: 1,516 sqft
Property
Features
- Levels: One
- Stories: 1
Lot
- Size: 0.53 Acres
Details
- Parcel number: 1302030001052000
Construction
Type & style
- Home type: SingleFamily
- Architectural style: Ranch
- Property subtype: Single Family Residence
Condition
- New construction: No
- Year built: 1993
Utilities & green energy
- Sewer: Septic Tank
- Water: Public
Community & neighborhood
Security
- Security features: Security System, Audio/Video Camera
Location
- Region: Huntsville
- Subdivision: Winchester Estates
Other
Other facts
- Listing agreement: Agency
Price history
| Date | Event | Price |
|---|---|---|
| 10/20/2023 | Sold | $290,000+1.8%$191/sqft |
Source: | ||
| 9/20/2023 | Contingent | $285,000$188/sqft |
Source: | ||
| 9/7/2023 | Listed for sale | $285,000+97.9%$188/sqft |
Source: | ||
| 4/6/2012 | Sold | $144,000-2.4%$95/sqft |
Source: | ||
| 12/18/2011 | Listed for sale | $147,500+268.8%$97/sqft |
Source: Rise Real Estate, Inc. #715224 Report a problem | ||
Public tax history
| Year | Property taxes | Tax assessment |
|---|---|---|
| 2025 | $842 +3.5% | $24,840 +3.2% |
| 2024 | $814 +9.8% | $24,060 +9.5% |
| 2023 | $741 +21.2% | $21,980 +20.4% |
Find assessor info on the county website
Neighborhood: Winchester
Nearby schools
GreatSchools rating
- 9/10Riverton Intermediate SchoolGrades: 4-6Distance: 1.3 mi
- 6/10Buckhorn Middle SchoolGrades: 7-8Distance: 5 mi
- 8/10Buckhorn High SchoolGrades: 9-12Distance: 4.9 mi
Schools provided by the listing agent
- Elementary: Mt Carmel Elementary
- Middle: Riverton
- High: Buckhorn
Source: ValleyMLS. This data may not be complete. We recommend contacting the local school district to confirm school assignments for this home.
Get pre-qualified for a loan
At Zillow Home Loans, we can pre-qualify you in as little as 5 minutes with no impact to your credit score.An equal housing lender. NMLS #10287.
Sell for more on Zillow
Get a Zillow Showcase℠ listing at no additional cost and you could sell for .
$288,300
2% more+$5,766
With Zillow Showcase(estimated)$294,066

