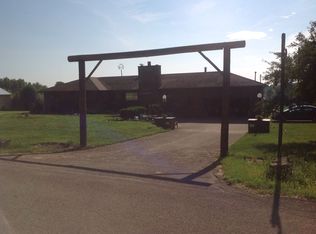Closed
$290,000
1070 Brant Farnham Rd, Irving, NY 14081
3beds
1,248sqft
Single Family Residence
Built in 1968
6.14 Acres Lot
$297,000 Zestimate®
$232/sqft
$1,946 Estimated rent
Home value
$297,000
$276,000 - $321,000
$1,946/mo
Zestimate® history
Loading...
Owner options
Explore your selling options
What's special
This stunning 3-bedroom, 1-bath ranch on over 6 acres offers the perfect blend of modern updates and serene living. Boasting original oak hardwood floors throughout, the home features a freshly painted interior and a remodeled bathroom. The updated kitchen is equipped with stainless steel appliances, complemented by double laundry facilities for added convenience. Enjoy the luxury of a 2024 boiler, 200-amp electrical service, and a durable metal roof. Outdoor highlights include a gazebo, a greenhouse, and a hot tub, perfect for entertaining or relaxation. The expansive lot provides privacy and versatility, with wooded areas and a secluded driveway. This property also includes a spacious 2-car attached garage, along with a heated (and spray foamed) additional garage/shop space, making it ideal for hobbyists or additional storage needs. Located in the Lake Shore School District, it combines rural charm with accessibility. Don't miss the opportunity to own this exceptional home! Open House 1/4 1:00-3:00.
Zillow last checked: 8 hours ago
Listing updated: March 19, 2025 at 12:34pm
Listed by:
Deacon Tasker 716-208-7007,
HUNT Real Estate Corporation
Bought with:
Kathleen E Komenda, 30KO0635543
Howard Hanna WNY Inc.
Source: NYSAMLSs,MLS#: B1580732 Originating MLS: Buffalo
Originating MLS: Buffalo
Facts & features
Interior
Bedrooms & bathrooms
- Bedrooms: 3
- Bathrooms: 1
- Full bathrooms: 1
- Main level bathrooms: 1
- Main level bedrooms: 3
Heating
- Gas, Baseboard
Appliances
- Included: Dryer, Dishwasher, Gas Oven, Gas Range, Gas Water Heater, Refrigerator, Washer
- Laundry: In Basement
Features
- Ceiling Fan(s), Eat-in Kitchen, Separate/Formal Living Room, Bedroom on Main Level, Workshop
- Flooring: Hardwood, Tile, Varies, Vinyl
- Windows: Thermal Windows
- Basement: Full,Partially Finished
- Has fireplace: No
Interior area
- Total structure area: 1,248
- Total interior livable area: 1,248 sqft
Property
Parking
- Total spaces: 4
- Parking features: Attached, Electricity, Garage, Heated Garage, Storage, Workshop in Garage, Driveway, Garage Door Opener
- Attached garage spaces: 4
Features
- Levels: One
- Stories: 1
- Patio & porch: Open, Patio, Porch
- Exterior features: Gravel Driveway, Patio
- Fencing: Pet Fence
Lot
- Size: 6.14 Acres
- Dimensions: 276 x 1097
- Features: Irregular Lot, Secluded, Wooded
Details
- Additional structures: Barn(s), Greenhouse, Outbuilding, Second Garage
- Parcel number: 1428892670000004027100
- Special conditions: Standard
Construction
Type & style
- Home type: SingleFamily
- Architectural style: Ranch
- Property subtype: Single Family Residence
Materials
- Stone, Wood Siding
- Foundation: Poured
- Roof: Metal
Condition
- Resale
- Year built: 1968
Utilities & green energy
- Sewer: Septic Tank
- Water: Well
- Utilities for property: Cable Available, High Speed Internet Available
Community & neighborhood
Location
- Region: Irving
Other
Other facts
- Listing terms: Cash,Conventional,FHA,VA Loan
Price history
| Date | Event | Price |
|---|---|---|
| 3/7/2025 | Sold | $290,000+0%$232/sqft |
Source: | ||
| 1/15/2025 | Pending sale | $289,900$232/sqft |
Source: | ||
| 12/30/2024 | Listed for sale | $289,900$232/sqft |
Source: | ||
| 12/18/2024 | Pending sale | $289,900$232/sqft |
Source: | ||
| 12/9/2024 | Listed for sale | $289,900+131.9%$232/sqft |
Source: | ||
Public tax history
| Year | Property taxes | Tax assessment |
|---|---|---|
| 2024 | -- | $133,000 |
| 2023 | -- | $133,000 |
| 2022 | -- | $133,000 |
Find assessor info on the county website
Neighborhood: 14081
Nearby schools
GreatSchools rating
- 4/10A J Schmidt Elementary SchoolGrades: K-5Distance: 3.7 mi
- 3/10William G Houston Middle SchoolGrades: 6-8Distance: 3.8 mi
- 5/10Lake Shore Senior High SchoolGrades: 9-12Distance: 4.1 mi
Schools provided by the listing agent
- District: Lake Shore (Evans-Brant)
Source: NYSAMLSs. This data may not be complete. We recommend contacting the local school district to confirm school assignments for this home.
