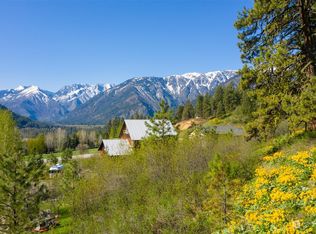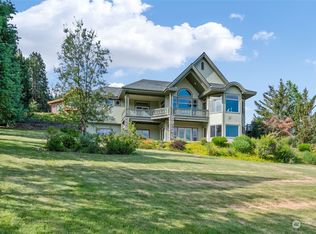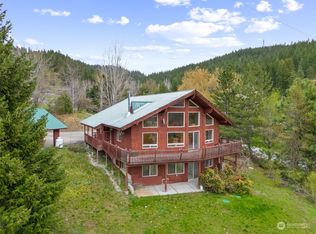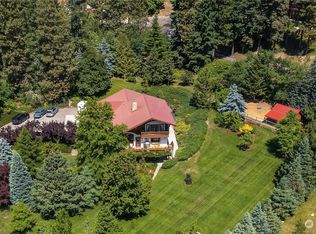Sold
Listed by:
Dan P. Acton,
Leavenworth Real Estate, Inc.
Bought with: Leavenworth Real Estate, Inc.
$1,695,000
10705 Fox Road, Leavenworth, WA 98826
3beds
2,900sqft
Single Family Residence
Built in 2008
22 Acres Lot
$1,712,100 Zestimate®
$584/sqft
$3,559 Estimated rent
Home value
$1,712,100
$1.54M - $1.90M
$3,559/mo
Zestimate® history
Loading...
Owner options
Explore your selling options
What's special
Nestled on a secluded 22-acre wooded hillside, a short distance from the village of Leavenworth sits this incredible custom home. Enjoy stunning mountain and valley views, wildflowers, and private hiking trails. This beautiful custom modern chalet has unique details and design features. Open kitchen and dining room, 3 bedrooms, 3 baths, vaulted ceilings, two multi-use areas, 1 and 2 car garages and more. Relax and enjoy the large patio with a snow melt system for year-round use. Just outside the primary bedroom suite is a hot tub and outdoor shower. Other amenities are a fully fenced yard and a raised-bed garden. The house has fire resistant finishes, and the property has been thinned and limbed in accordance with fire-wise guidelines.
Zillow last checked: 8 hours ago
Listing updated: June 13, 2023 at 01:31pm
Listed by:
Dan P. Acton,
Leavenworth Real Estate, Inc.
Bought with:
Dan P. Acton, 5200
Leavenworth Real Estate, Inc.
Source: NWMLS,MLS#: 2076536
Facts & features
Interior
Bedrooms & bathrooms
- Bedrooms: 3
- Bathrooms: 4
- Full bathrooms: 2
- 1/2 bathrooms: 2
- Main level bedrooms: 1
Primary bedroom
- Level: Main
Bedroom
- Level: Lower
Bedroom
- Level: Second
Bathroom full
- Level: Main
Bathroom full
- Level: Main
Other
- Level: Lower
Other
- Level: Second
Bonus room
- Description: Used As A Shop
- Level: Second
Dining room
- Level: Main
Entry hall
- Level: Main
Kitchen with eating space
- Level: Main
Utility room
- Level: Main
Heating
- 90%+ High Efficiency, Heat Pump, Hot Water Recirc Pump, HRV/ERV System, Radiant
Cooling
- 90%+ High Efficiency, Forced Air
Appliances
- Included: Dishwasher_, Dryer, Refrigerator_, StoveRange_, Washer, Dishwasher, Refrigerator, StoveRange, Water Heater: Electric, Water Heater Location: Mech Room
Features
- Bath Off Primary, Ceiling Fan(s), Dining Room
- Flooring: Ceramic Tile, Hardwood
- Windows: Double Pane/Storm Window
- Basement: None
- Number of fireplaces: 1
- Fireplace features: Wood Burning, Upper Level: 1, FirePlace
Interior area
- Total structure area: 2,900
- Total interior livable area: 2,900 sqft
Property
Parking
- Total spaces: 4
- Parking features: Attached Carport, Attached Garage
- Attached garage spaces: 4
- Has carport: Yes
Features
- Levels: Multi/Split
- Entry location: Main
- Patio & porch: Ceramic Tile, Hardwood, Bath Off Primary, Ceiling Fan(s), Double Pane/Storm Window, Dining Room, Hot Tub/Spa, Sprinkler System, Vaulted Ceiling(s), Walk-In Closet(s), FirePlace, Water Heater
- Has spa: Yes
- Spa features: Indoor
- Has view: Yes
- View description: City, Mountain(s), Territorial
Lot
- Size: 22 Acres
- Features: Dead End Street, Electric Car Charging, Fenced-Fully, High Speed Internet, Hot Tub/Spa, Irrigation, Outbuildings, Patio, Shop, Sprinkler System
- Topography: Sloped
Details
- Parcel number: 251832330200
- Special conditions: Standard
Construction
Type & style
- Home type: SingleFamily
- Property subtype: Single Family Residence
Materials
- Stucco
- Foundation: Poured Concrete
- Roof: Metal
Condition
- Year built: 2008
Details
- Builder name: FCS International, Mike Hendricks
Utilities & green energy
- Electric: Company: Chelan PUD
- Sewer: Septic Tank
- Water: Individual Well, Private
- Utilities for property: Pud Fiber Optic
Community & neighborhood
Location
- Region: Leavenworth
- Subdivision: Leavenworth
Other
Other facts
- Listing terms: Cash Out,Conventional
- Cumulative days on market: 716 days
Price history
| Date | Event | Price |
|---|---|---|
| 6/13/2023 | Sold | $1,695,000$584/sqft |
Source: | ||
| 6/9/2023 | Pending sale | $1,695,000$584/sqft |
Source: | ||
| 6/3/2023 | Listed for sale | $1,695,000$584/sqft |
Source: | ||
Public tax history
| Year | Property taxes | Tax assessment |
|---|---|---|
| 2024 | $11,161 +6.8% | $1,430,597 +1.6% |
| 2023 | $10,449 +14.8% | $1,408,084 +23.1% |
| 2022 | $9,102 +0.2% | $1,143,885 +18.2% |
Find assessor info on the county website
Neighborhood: 98826
Nearby schools
GreatSchools rating
- 8/10Alpine Lakes ElementaryGrades: 3-5Distance: 1.6 mi
- 5/10Icicle River Middle SchoolGrades: 6-8Distance: 1.4 mi
- 7/10Cascade High SchoolGrades: 9-12Distance: 1.3 mi
Schools provided by the listing agent
- Elementary: Alpine Lakes Elementary
- Middle: Icicle River Mid
- High: Cascade High
Source: NWMLS. This data may not be complete. We recommend contacting the local school district to confirm school assignments for this home.

Get pre-qualified for a loan
At Zillow Home Loans, we can pre-qualify you in as little as 5 minutes with no impact to your credit score.An equal housing lender. NMLS #10287.



