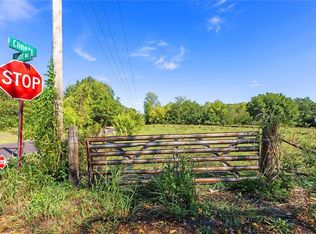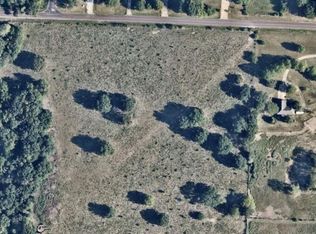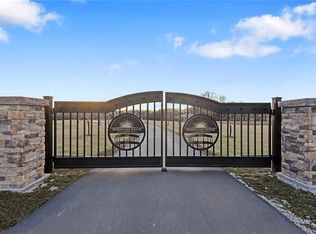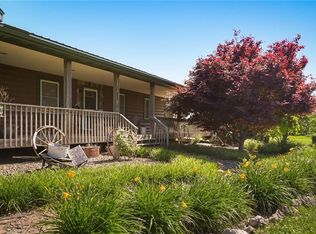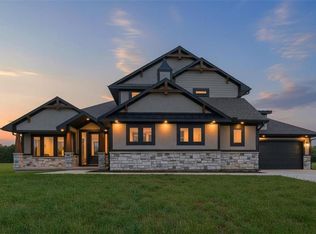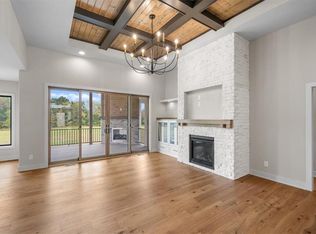Luxury meets country living in The Westbrook by KC Custom Homes! This 1.5-story custom estate sits on 10+ rolling acres with a meandering creek and 12-ft deep pond.
Featuring over 3,400 finished sq ft, the home showcases soaring 18-ft ceilings, a 40-ft wide great room, and a designer kitchen with oversized island, quartz counters, custom cabinetry, accent lighting, and a vaulted dining area. The main-level primary suite offers a spa-like bath with freestanding tub, tiled walk-in shower, and custom walk-in closet, plus a private office and designer half bath. Upstairs, 3 bedrooms each include en-suite baths and walk-in closets. Designer details throughout: exposed wood beams, tall trim, wainscoting, feature walls, curated lighting, and cedar arches with LED up-lighting. Outdoor living includes a cathedral-ceiling front porch, covered patio, and outdoor cooking area with gas/electric hookups.
A new 40’x50’ barn offers a concrete floor, full power, two 15’ sliding doors, 3 horse doors, a 15’x50’ lean-to, and 10’ front overhang—perfect for livestock, storage, or workshop needs. Additional highlights: extra-deep garage, spray-foam insulation, sound-insulated walls, soffit lighting, in-wall Yamaha speakers, wired for generator/hot tub/security/future pond power, Tamko Titan shingles, HBW 210 warranty, and a full pet station with wash area, kennel, pet door & Dutch door. A rare opportunity to enjoy luxury living with country serenity just minutes from city conveniences.
Active
Price cut: $200K (2/25)
$1,299,000
10707 S Hunt Rd, Lone Jack, MO 64070
4beds
3,462sqft
Est.:
Single Family Residence
Built in 2025
10.07 Acres Lot
$-- Zestimate®
$375/sqft
$-- HOA
What's special
- 177 days |
- 1,635 |
- 63 |
Zillow last checked: 8 hours ago
Listing updated: February 25, 2026 at 03:09pm
Listing Provided by:
Chad Green 816-590-1291,
Keller Williams Southland
Source: Heartland MLS as distributed by MLS GRID,MLS#: 2571179
Tour with a local agent
Facts & features
Interior
Bedrooms & bathrooms
- Bedrooms: 4
- Bathrooms: 5
- Full bathrooms: 4
- 1/2 bathrooms: 1
Primary bedroom
- Level: Main
- Dimensions: 19 x 18
Bedroom 2
- Level: Upper
- Dimensions: 13 x 17
Bedroom 3
- Level: Upper
- Dimensions: 14 x 12
Bedroom 4
- Level: Upper
- Dimensions: 13 x 14
Primary bathroom
- Level: Main
- Dimensions: 10 x 14
Breakfast room
- Level: Main
- Dimensions: 21 x 12
Great room
- Level: Main
- Dimensions: 21 x 20
Kitchen
- Level: Main
- Dimensions: 15 x 20
Laundry
- Level: Main
- Dimensions: 8 x 10
Office
- Level: Main
- Dimensions: 10 x 13
Workshop
- Dimensions: 40 x 50
Heating
- Forced Air
Cooling
- Multi Units, Electric, Zoned
Appliances
- Included: Cooktop, Dishwasher, Double Oven, Exhaust Fan, Microwave, Stainless Steel Appliance(s)
- Laundry: Laundry Room, Main Level
Features
- Ceiling Fan(s), Kitchen Island, Painted Cabinets, Pantry, Smart Thermostat, Vaulted Ceiling(s), Walk-In Closet(s)
- Flooring: Carpet, Ceramic Tile, Luxury Vinyl
- Basement: Slab
- Number of fireplaces: 1
- Fireplace features: Insert, Living Room
Interior area
- Total structure area: 3,462
- Total interior livable area: 3,462 sqft
- Finished area above ground: 3,462
Video & virtual tour
Property
Parking
- Total spaces: 2
- Parking features: Attached, Built-In, Garage Door Opener, Garage Faces Side
- Attached garage spaces: 2
Features
- Patio & porch: Porch
- Fencing: Other,Partial
- Waterfront features: Pond, Stream(s)
Lot
- Size: 10.07 Acres
- Features: Acreage
Details
- Additional structures: Barn(s)
- Parcel number: 57200011300000000
- Other equipment: See Remarks
- Horses can be raised: Yes
- Horse amenities: Boarding Facilities
Construction
Type & style
- Home type: SingleFamily
- Architectural style: Other,Traditional
- Property subtype: Single Family Residence
Materials
- Board & Batten Siding, Frame
- Roof: Composition
Condition
- New Construction
- New construction: Yes
- Year built: 2025
Details
- Builder model: Blackstone (modified)
- Builder name: KC Custom Homes
Utilities & green energy
- Sewer: Septic Tank
- Water: Well
Green energy
- Energy efficient items: Insulation
Community & HOA
Community
- Security: Security System
- Subdivision: Other
HOA
- Has HOA: No
Location
- Region: Lone Jack
Financial & listing details
- Price per square foot: $375/sqft
- Tax assessed value: $7,994
- Annual tax amount: $110
- Date on market: 9/5/2025
- Listing terms: Cash,Conventional,FHA,VA Loan
- Ownership: Private
Estimated market value
Not available
Estimated sales range
Not available
Not available
Price history
Price history
| Date | Event | Price |
|---|---|---|
| 2/25/2026 | Price change | $1,299,000-13.3%$375/sqft |
Source: | ||
| 9/5/2025 | Listed for sale | $1,499,000$433/sqft |
Source: | ||
Public tax history
Public tax history
| Year | Property taxes | Tax assessment |
|---|---|---|
| 2024 | $104 | $1,519 |
Find assessor info on the county website
BuyAbility℠ payment
Est. payment
$7,976/mo
Principal & interest
$6699
Property taxes
$1277
Climate risks
Neighborhood: 64070
Nearby schools
GreatSchools rating
- 5/10Lone Jack Elementary SchoolGrades: PK-5Distance: 3.1 mi
- 4/10Lone Jack High SchoolGrades: 6-12Distance: 4.1 mi
