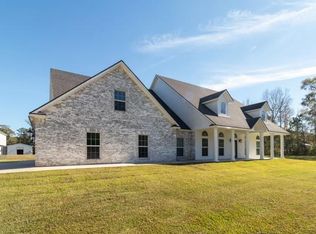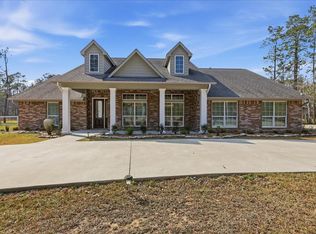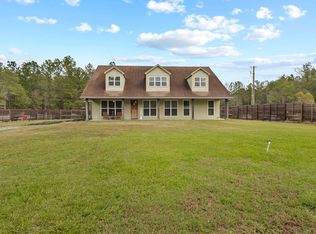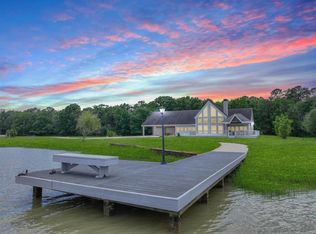Welcome to your private retreat! Nestled on 8 secluded acres, this stunning 5-bedroom, 3.5-bath home offers the perfect blend of rustic charm & modern comfort. With a stone exterior, this property boasts timeless curb appeal & durability. Step inside to discover an open island kitchen designed for functionality & style, complete with ample cabinetry & workspace. The home features a formal dining room, a private study, & a spacious living area with a soaring ceiling that enhances the open, airy feel. Enjoy Texas summers in your refreshing Gunite pool, or unwind on the back patio while taking in peaceful views of your expansive acreage. The property includes a dedicated workshop—ideal for hobbies, storage, or home-based projects. Recent updates include a new roof & HVAC system, offering peace of mind & energy efficiency. Whether you’re looking for room to roam, a place to garden, or space for animals, this property has it all. Don’t miss the opportunity to own this one-of-a-kind estate!
For sale
Price cut: $52K (1/14)
$698,000
10710 Fm 421 Rd, Kountze, TX 77625
5beds
3,102sqft
Est.:
Single Family Residence
Built in ----
8.74 Acres Lot
$-- Zestimate®
$225/sqft
$-- HOA
What's special
Gunite poolFormal dining roomBack patioExpansive acreagePrivate studyOpen island kitchenSoaring ceiling
- 211 days |
- 504 |
- 19 |
Zillow last checked: 8 hours ago
Listing updated: January 15, 2026 at 01:10pm
Listed by:
Darla Eason 409-791-3439,
Coldwell Banker Lumberton
Source: BBOR,MLS#: 260174
Tour with a local agent
Facts & features
Interior
Bedrooms & bathrooms
- Bedrooms: 5
- Bathrooms: 4
- Full bathrooms: 3
- 1/2 bathrooms: 1
Rooms
- Room types: Entry, Loft/Balcony, Office
Primary bathroom
- Features: Double Sink, Jetted Tub, Sep. Shower
Dining room
- Features: Formal Dining
Living room
- Features: Den
Heating
- Central Electric, More than One
Cooling
- Central Electric, Central Gas
Appliances
- Included: Built-in Oven, Dishwasher, Down Draft, Free-Standing Range, Plumbed For Ice Maker, Microwave
- Laundry: Inside, Wash/Dry Connection
Features
- Bookcases, Ceiling Fan(s), Primary Bdrm Down, Sheetrock, Breakfast Bar, Granite Counters, Pantry
- Flooring: Carpet, Laminate, Tile, Wood
- Windows: Double Pane Windows
- Has fireplace: Yes
- Fireplace features: Masonry, Wood Burning
Interior area
- Total structure area: 3,102
- Total interior livable area: 3,102 sqft
Property
Parking
- Total spaces: 4
- Parking features: Additional Parking, Attached, Garage Door Opener
- Attached garage spaces: 2
- Carport spaces: 2
- Covered spaces: 4
Features
- Levels: Two
- Stories: 2
- Patio & porch: Covered
- Has private pool: Yes
- Pool features: Gunite, Heated, In Ground
- Has spa: Yes
- Spa features: Built-in Hot Tub
- Fencing: Chain Link,Iron/Vinyl
Lot
- Size: 8.74 Acres
Details
- Additional structures: Workshop
- Parcel number: 000347000100
- Special conditions: Standard
Construction
Type & style
- Home type: SingleFamily
- Property subtype: Single Family Residence
Materials
- HardiPlank Type, Stone, Vinyl Siding
- Foundation: Slab
- Roof: Arch. Comp. Shingle
Condition
- 21 - 30 Yrs.
- New construction: No
Details
- Warranty included: Yes
Utilities & green energy
- Sewer: Aerobic System
- Water: Well
Community & HOA
Community
- Subdivision: Out Of Town
HOA
- Has HOA: No
Location
- Region: Kountze
Financial & listing details
- Price per square foot: $225/sqft
- Tax assessed value: $603,168
- Annual tax amount: $4,689
- Date on market: 7/29/2025
- Listing terms: Assumption/Equity,Cash,Conventional,VA Loan
Estimated market value
Not available
Estimated sales range
Not available
$2,874/mo
Price history
Price history
| Date | Event | Price |
|---|---|---|
| 1/14/2026 | Price change | $698,000-6.9%$225/sqft |
Source: | ||
| 7/29/2025 | Listed for sale | $749,998$242/sqft |
Source: | ||
| 12/4/2002 | Sold | -- |
Source: Agent Provided Report a problem | ||
Public tax history
Public tax history
| Year | Property taxes | Tax assessment |
|---|---|---|
| 2024 | $4,689 | $576,034 |
Find assessor info on the county website
BuyAbility℠ payment
Est. payment
$3,947/mo
Principal & interest
$3272
Property taxes
$675
Climate risks
Neighborhood: 77625
Nearby schools
GreatSchools rating
- 6/10Sour Lake Elementary SchoolGrades: PK-5Distance: 7.5 mi
- 8/10Henderson Middle SchoolGrades: 6-8Distance: 9.1 mi
- 7/10Hardin-Jefferson High SchoolGrades: 9-12Distance: 9.1 mi
Schools provided by the listing agent
- District: Hardin-Jeff.
Source: BBOR. This data may not be complete. We recommend contacting the local school district to confirm school assignments for this home.




