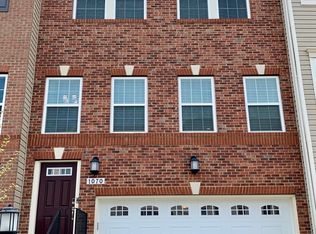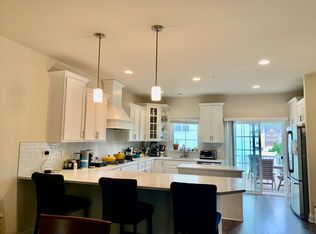Sold for $607,000 on 03/06/24
$607,000
1072 Red Clover Rd, Gambrills, MD 21054
3beds
2,315sqft
Townhouse
Built in 2018
1,804 Square Feet Lot
$621,600 Zestimate®
$262/sqft
$3,515 Estimated rent
Home value
$621,600
$591,000 - $653,000
$3,515/mo
Zestimate® history
Loading...
Owner options
Explore your selling options
What's special
Beautiful 3 Level 2 Car Garage Townhouse in the sought area of Gambrills in the community of Summerfield Village, 2,772 Total Sq Ft per tax records. This home has had only one owner and is less than 6 years old and very well maintained. You will love the Open-Concept Main Level that features amazing Knotted Chestnut Mohawk Wood Flooring in the Family Room, Dining Area and Upgraded Gourmet Kitchen w/ Elegant Dallas White Granite Countertops, Electrolux Stainless Steal Appliances, 5 Burner Gas Cooktop w/ Vented Hood to Exterior, Over-Sized Walk-In Pantry, Wall Oven, Granite Island w/ Storage and Power to plug in your Crockpot/Instant Pot or Griddle in the Morning. The Kitchen also boost plenty of Storage w/ Sleek Stone Color Cabinets, Recessed Lighting, plus Breakfast Bar w/ Pendant Lighting and Stools Seating. Just off the Kitchen and Pantry is a Coffee Bar w/ Wine Rack, Half Bath w/ Pedestal Sink and a Slider to a Large Composite Deck. The Upper Level includes 3 bedrooms, 2 Full Bathrooms and your Laundry Closet all on the same Level, no need to carry laundry baskets up and down the stairs, huge bonus!! The Primary Bedroom has an En-Suite, Plenty of Natural Light w/ 3 Windows, Large Walk-In Closet w/ Window and Crown Molding. The Primary Bath includes; Granite Counter Top w/ Double Sinks, Ceramic Tile Flooring, Water Closet and Shower Stall w/ Tile Surround. The Hallway Full Bath has a Shower/Tub Combination w/ Tile Surround & Flooring. The Lower Level has a Rec Room w/ Full Bathroom w/ Shower, Granite Countertop and Tile Flooring. The Rec Room is fully Carpeted and has a Slider to the Backyard w/ an area of Grass for that new Puppy or household Pet. Additional Items to Mention, the Garage has a Storage Closet, Driveway Fits 2 Cars, Entry Foyers Main and Garage has the same Knotted Chestnut Mohawk Wood Flooring as the Main Level, Heating/AC w/ Smart Thermostat and 2 Coat Closets One Main Level the Other near Garage Entry. This home is conveniently located w/ a pathway to Waugh Chapel Towne Centre which includes Restaurants, Cafes, Shopping options including Boutiques as well as a Large Retail Stores, Movie Theater, Banks, Grocery Stores, Wine Bar, Pubs a Gym and much more... The location is idea for commuting to Annapolis, DC, Baltimore, Fort Meade and NSA. The Community Amenities Include, Community Clubhouse, Dog Park, Jog/Walk Paths and Tot Lots/Playgrounds. Looking for a very well maintained and loved home that is move-in ready this is the one, schedule your Appt ASAP, this one will go quickly.
Zillow last checked: 8 hours ago
Listing updated: March 06, 2024 at 01:07pm
Listed by:
Sandy Patterson 410-802-7216,
Taylor Properties,
Co-Listing Agent: Sandra Patterson 410-802-7216,
Taylor Properties
Bought with:
Carol Tinnin, 95095
RE/MAX Leading Edge
Source: Bright MLS,MLS#: MDAA2076894
Facts & features
Interior
Bedrooms & bathrooms
- Bedrooms: 3
- Bathrooms: 4
- Full bathrooms: 3
- 1/2 bathrooms: 1
- Main level bathrooms: 1
Basement
- Area: 924
Heating
- Heat Pump, Natural Gas, Electric
Cooling
- Central Air, Electric
Appliances
- Included: Microwave, Cooktop, Dishwasher, Disposal, Exhaust Fan, Oven, Range Hood, Refrigerator, Stainless Steel Appliance(s), Washer, Dryer, Water Heater, Electric Water Heater
- Laundry: Has Laundry, Upper Level, Laundry Room
Features
- Ceiling Fan(s), Combination Kitchen/Living, Crown Molding, Dining Area, Open Floorplan, Floor Plan - Traditional, Kitchen - Gourmet, Kitchen Island, Pantry, Primary Bath(s), Recessed Lighting, Upgraded Countertops, Eat-in Kitchen, Dry Wall, 9'+ Ceilings
- Flooring: Carpet, Ceramic Tile, Other
- Doors: Sliding Glass
- Windows: Screens, Sliding
- Has basement: No
- Has fireplace: No
Interior area
- Total structure area: 2,772
- Total interior livable area: 2,315 sqft
- Finished area above ground: 1,848
- Finished area below ground: 467
Property
Parking
- Total spaces: 2
- Parking features: Garage Faces Front, Garage Door Opener, Concrete, Attached
- Attached garage spaces: 2
- Has uncovered spaces: Yes
Accessibility
- Accessibility features: None
Features
- Levels: Three
- Stories: 3
- Patio & porch: Deck
- Exterior features: Sidewalks, Street Lights, Lighting
- Pool features: None
Lot
- Size: 1,804 sqft
- Features: Backs - Open Common Area, Interior Lot
Details
- Additional structures: Above Grade, Below Grade
- Parcel number: 020478090242828
- Zoning: R5
- Special conditions: Standard
Construction
Type & style
- Home type: Townhouse
- Architectural style: Colonial
- Property subtype: Townhouse
Materials
- Brick Front, Vinyl Siding
- Foundation: Slab
- Roof: Shingle
Condition
- Excellent
- New construction: No
- Year built: 2018
Details
- Builder name: Lennar
Utilities & green energy
- Sewer: Public Sewer
- Water: Public
Community & neighborhood
Security
- Security features: Fire Sprinkler System, Smoke Detector(s), Carbon Monoxide Detector(s)
Location
- Region: Gambrills
- Subdivision: Summerfield Village
HOA & financial
HOA
- Has HOA: Yes
- HOA fee: $105 monthly
- Amenities included: Clubhouse, Common Grounds, Dog Park, Jogging Path, Tot Lots/Playground
- Services included: Common Area Maintenance, Management, Snow Removal
- Association name: ASSOCIA COMMUNITY MANAGEMENT
Other
Other facts
- Listing agreement: Exclusive Right To Sell
- Listing terms: Cash,Conventional,FHA,VA Loan
- Ownership: Fee Simple
Price history
| Date | Event | Price |
|---|---|---|
| 3/6/2024 | Sold | $607,000+1.2%$262/sqft |
Source: | ||
| 3/1/2024 | Pending sale | $599,900$259/sqft |
Source: | ||
| 2/12/2024 | Contingent | $599,900$259/sqft |
Source: | ||
| 2/2/2024 | Listed for sale | $599,900+30.8%$259/sqft |
Source: | ||
| 6/11/2018 | Sold | $458,490$198/sqft |
Source: Public Record Report a problem | ||
Public tax history
| Year | Property taxes | Tax assessment |
|---|---|---|
| 2025 | -- | $523,800 +4.4% |
| 2024 | $5,494 +4.9% | $501,767 +4.6% |
| 2023 | $5,239 +9.5% | $479,733 +4.8% |
Find assessor info on the county website
Neighborhood: 21054
Nearby schools
GreatSchools rating
- 8/10Four Seasons Elementary SchoolGrades: PK-5Distance: 1.1 mi
- 9/10Arundel Middle SchoolGrades: 6-8Distance: 2.2 mi
- 8/10Arundel High SchoolGrades: 9-12Distance: 2.1 mi
Schools provided by the listing agent
- Elementary: Four Seasons
- Middle: Arundel
- High: Arundel
- District: Anne Arundel County Public Schools
Source: Bright MLS. This data may not be complete. We recommend contacting the local school district to confirm school assignments for this home.

Get pre-qualified for a loan
At Zillow Home Loans, we can pre-qualify you in as little as 5 minutes with no impact to your credit score.An equal housing lender. NMLS #10287.
Sell for more on Zillow
Get a free Zillow Showcase℠ listing and you could sell for .
$621,600
2% more+ $12,432
With Zillow Showcase(estimated)
$634,032
