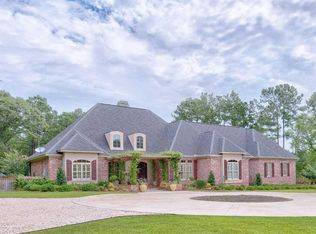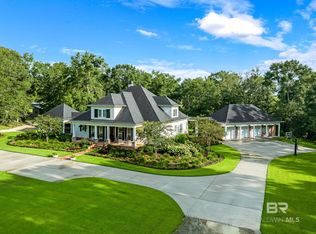Closed
$580,000
10721 Redfern Rd, Daphne, AL 36526
4beds
3,138sqft
Residential
Built in 1994
0.85 Acres Lot
$581,400 Zestimate®
$185/sqft
$2,900 Estimated rent
Home value
$581,400
$552,000 - $610,000
$2,900/mo
Zestimate® history
Loading...
Owner options
Explore your selling options
What's special
FSBO- For Comp Purposes 4 BR 3 Bath brick home on nearly 1 acre on private street. Fortified Roof April 2022, new water heater, house replumbed, irrigation fed by new well 2019, storage shed 2023, fenced backyard, 3 car garage w/ workshop, granite counters in kitchen, oak hard wood flooring, updated Pella windows and doors, large bonus room, screened back porch w/ composite tile-look flooring, pergola covered outdoor area, gorgeous landscaping, upscale utility shed, updated primary bath, updated guest bath, office area off kitchen, two pantry areas off kitchen. Seller is a licensed Real Estate Agent in Alabama, and represents the selling Estate. Buyer to verify all information during due diligence.
Zillow last checked: 8 hours ago
Listing updated: August 08, 2025 at 12:07pm
Listed by:
John Kimbrough PHONE:251-333-8459,
Keller Williams AGC Realty-Da
Bought with:
Keara Hunter Team
Keller Williams AGC Realty-Da
Source: Baldwin Realtors,MLS#: 383496
Facts & features
Interior
Bedrooms & bathrooms
- Bedrooms: 4
- Bathrooms: 3
- Full bathrooms: 3
- Main level bedrooms: 4
Primary bedroom
- Features: 1st Floor Primary, Walk-In Closet(s)
- Level: Main
- Area: 180
- Dimensions: 12 x 15
Bedroom 2
- Level: Main
- Area: 130
- Dimensions: 10 x 13
Bedroom 3
- Level: Main
- Area: 130
- Dimensions: 10 x 13
Bedroom 4
- Level: Main
- Area: 130
- Dimensions: 10 x 13
Primary bathroom
- Features: Double Vanity, Jetted Tub, Separate Shower, Private Water Closet
Dining room
- Features: Breakfast Area-Kitchen, Separate Dining Room
- Level: Main
- Area: 156
- Dimensions: 12 x 13
Family room
- Level: Main
- Area: 400
- Dimensions: 20 x 20
Kitchen
- Level: Main
- Area: 165
- Dimensions: 11 x 15
Heating
- Central
Cooling
- Electric, Zoned, Ceiling Fan(s)
Appliances
- Included: Dishwasher, Disposal, Microwave, Gas Range, Refrigerator w/Ice Maker
- Laundry: Main Level, Inside
Features
- Breakfast Bar, Entrance Foyer, Ceiling Fan(s), En-Suite, High Speed Internet, Split Bedroom Plan, Storage, Wet Bar
- Flooring: Split Brick, Tile, Wood, Laminate
- Doors: Storm Door(s)
- Windows: Double Pane Windows, ENERGY STAR Qualified Windows
- Has basement: No
- Number of fireplaces: 1
- Fireplace features: Den, Gas
Interior area
- Total structure area: 3,138
- Total interior livable area: 3,138 sqft
Property
Parking
- Total spaces: 3
- Parking features: Detached, Three or More Vehicles, Garage, Garage Door Opener
- Has garage: Yes
- Covered spaces: 3
Features
- Levels: One
- Stories: 1
- Patio & porch: Covered, Screened, Rear Porch
- Exterior features: Irrigation Sprinkler, Storage, Termite Contract
- Has spa: Yes
- Fencing: Fenced
- Has view: Yes
- View description: None
- Waterfront features: No Waterfront
Lot
- Size: 0.85 Acres
- Dimensions: 146 x 220 IRR
- Features: Less than 1 acre, Level, Few Trees, Subdivided
Details
- Additional structures: Storage
- Parcel number: 4301110000001.010
- Zoning description: Single Family Residence
Construction
Type & style
- Home type: SingleFamily
- Architectural style: Craftsman
- Property subtype: Residential
Materials
- Brick, Concrete
- Foundation: Slab
- Roof: Dimensional,See Remarks,Ridge Vent
Condition
- Resale
- New construction: No
- Year built: 1994
Utilities & green energy
- Electric: Generator
- Gas: Gas-Natural
- Sewer: Septic Tank
- Water: Belforest Water
- Utilities for property: Natural Gas Connected, Fairhope Utilities, Riviera Utilities, Cable Connected
Community & neighborhood
Security
- Security features: Smoke Detector(s), Security Lights, Security System
Community
- Community features: None
Location
- Region: Daphne
- Subdivision: Other
Other
Other facts
- Price range: $580K - $580K
- Listing terms: Other
- Ownership: Whole/Full
Price history
| Date | Event | Price |
|---|---|---|
| 8/8/2025 | Sold | $580,000+34.9%$185/sqft |
Source: | ||
| 6/14/2019 | Sold | $430,000-4.4%$137/sqft |
Source: | ||
| 6/10/2019 | Pending sale | $450,000$143/sqft |
Source: Bellator Real Estate Fairhope #625454 Report a problem | ||
| 6/10/2019 | Listed for sale | $450,000$143/sqft |
Source: Bellator Real Estate Fairhope #625454 Report a problem | ||
| 4/23/2019 | Listing removed | $450,000$143/sqft |
Source: Bellator Real Estate Fairhope #625454 Report a problem | ||
Public tax history
| Year | Property taxes | Tax assessment |
|---|---|---|
| 2025 | $787 | $32,900 |
| 2024 | $787 | $32,900 |
| 2023 | $787 | $32,900 -20.8% |
Find assessor info on the county website
Neighborhood: 36526
Nearby schools
GreatSchools rating
- 10/10Belforest Elementary SchoolGrades: PK-6Distance: 2 mi
- 5/10Daphne Middle SchoolGrades: 7-8Distance: 2.1 mi
- 10/10Daphne High SchoolGrades: 9-12Distance: 1.5 mi
Schools provided by the listing agent
- Elementary: Belforest Elementary School
- Middle: Daphne Middle
- High: Daphne High
Source: Baldwin Realtors. This data may not be complete. We recommend contacting the local school district to confirm school assignments for this home.
Get pre-qualified for a loan
At Zillow Home Loans, we can pre-qualify you in as little as 5 minutes with no impact to your credit score.An equal housing lender. NMLS #10287.
Sell for more on Zillow
Get a Zillow Showcase℠ listing at no additional cost and you could sell for .
$581,400
2% more+$11,628
With Zillow Showcase(estimated)$593,028

