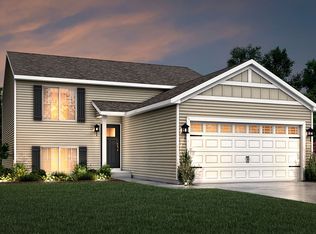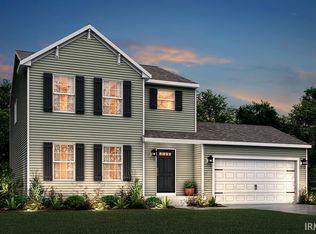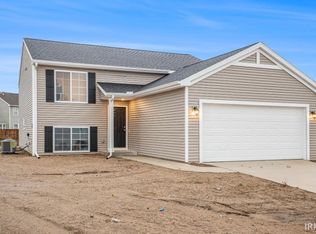Closed
$299,900
1075 Mitchell Dr, Rochester, IN 46975
3beds
2,060sqft
Single Family Residence
Built in 2024
0.56 Acres Lot
$310,700 Zestimate®
$--/sqft
$1,870 Estimated rent
Home value
$310,700
Estimated sales range
Not available
$1,870/mo
Zestimate® history
Loading...
Owner options
Explore your selling options
What's special
New construction, 3 bedroom, 2 bath home in Old Orchard Estates located in the Rochester school district. This is one of the only homes available in Rochester at this price point. RESNET ENERGY SMART NEW CONSTRUCTION, 10 YEAR STRUCTURAL WARRANTY. Welcome home to over 2000 sq. ft. of finished living space. The main floor features a dining nook and kitchen that opens to a large great room, all with vaulted ceilings to create an open and spacious effect. There are slider doors off the great room leading to a 12X12 treated deck. The kitchen will feature white cabinets, granite counters, tile backsplash, and SS appliances; range, microhood, dishwasher, and refrigerator. The primary bedroom features an oversized WIC and private full bath to complete the upper floor. Daylight lower level has over 900 finished sq. ft. and includes a large rec room, 2 bedrooms, with daylight windows and a full bath to complete the living space. The garage will come with two remotes and a keypad. This home is the only new construction home in this area at this price point!
Zillow last checked: 8 hours ago
Listing updated: September 20, 2024 at 05:45am
Listed by:
Eric j Kovalak Cell:574-213-4522,
McKinnies Realty, LLC
Bought with:
Lisa Patton
Main Street Real Estate Co. LLC
Source: IRMLS,MLS#: 202421469
Facts & features
Interior
Bedrooms & bathrooms
- Bedrooms: 3
- Bathrooms: 2
- Full bathrooms: 2
- Main level bedrooms: 1
Bedroom 1
- Level: Main
Bedroom 2
- Level: Lower
Dining room
- Level: Main
- Area: 77
- Dimensions: 11 x 7
Kitchen
- Level: Main
- Area: 108
- Dimensions: 12 x 9
Living room
- Level: Main
- Area: 285
- Dimensions: 19 x 15
Heating
- Forced Air
Cooling
- Central Air, HVAC (13 Seer)
Appliances
- Included: Dishwasher, Microwave, Refrigerator, Washer, Dryer-Electric, Electric Range
Features
- Vaulted Ceiling(s), Walk-In Closet(s)
- Flooring: Carpet, Vinyl
- Basement: Daylight,Concrete
- Has fireplace: No
Interior area
- Total structure area: 2,177
- Total interior livable area: 2,060 sqft
- Finished area above ground: 1,120
- Finished area below ground: 940
Property
Parking
- Total spaces: 2
- Parking features: Attached, Garage Door Opener
- Attached garage spaces: 2
Features
- Levels: Bi-Level
- Patio & porch: Deck
Lot
- Size: 0.56 Acres
- Dimensions: 100x242x100x242
- Features: 0-2.9999, City/Town/Suburb
Details
- Parcel number: 250716100001.002008
- Zoning description: Residential
Construction
Type & style
- Home type: SingleFamily
- Property subtype: Single Family Residence
Materials
- Vinyl Siding
- Roof: Composition,Shingle
Condition
- New construction: Yes
- Year built: 2024
Details
- Builder name: Allen Edwin Homes
- Warranty included: Yes
Utilities & green energy
- Sewer: City
- Water: City
Green energy
- Energy efficient items: Appliances, HVAC, Thermostat
Community & neighborhood
Location
- Region: Rochester
- Subdivision: Old Orchard Estates
HOA & financial
HOA
- Has HOA: Yes
- HOA fee: $135 quarterly
Other
Other facts
- Listing terms: Cash,Conventional,FHA,VA Loan
Price history
| Date | Event | Price |
|---|---|---|
| 9/20/2024 | Sold | $299,900 |
Source: | ||
| 7/30/2024 | Price change | $299,900-1.6% |
Source: | ||
| 6/26/2024 | Price change | $304,900-1.6% |
Source: | ||
| 6/5/2024 | Price change | $309,900-3.1%$150/sqft |
Source: | ||
| 3/30/2024 | Price change | $319,900+1.6%$155/sqft |
Source: | ||
Public tax history
| Year | Property taxes | Tax assessment |
|---|---|---|
| 2024 | $16 +53.1% | $1,300 +18.2% |
| 2023 | $10 -8.4% | $1,100 +57.1% |
| 2022 | $11 -3.8% | $700 |
Find assessor info on the county website
Neighborhood: 46975
Nearby schools
GreatSchools rating
- NAColumbia Elementary SchoolGrades: PK-1Distance: 0.7 mi
- 6/10Rochester Community Md SchoolGrades: 5-7Distance: 1.3 mi
- 4/10Rochester Community High SchoolGrades: 8-12Distance: 1.3 mi
Schools provided by the listing agent
- Elementary: Columbia / Riddle
- Middle: Rochester Community
- High: Rochester Community
- District: Rochester Community School Corp.
Source: IRMLS. This data may not be complete. We recommend contacting the local school district to confirm school assignments for this home.
Get pre-qualified for a loan
At Zillow Home Loans, we can pre-qualify you in as little as 5 minutes with no impact to your credit score.An equal housing lender. NMLS #10287.


