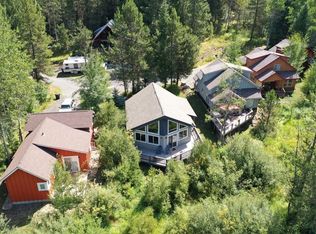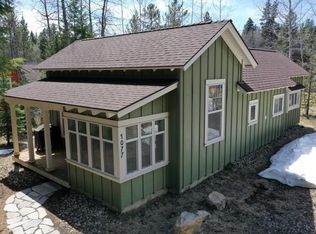Minutes to Little Ski Hill, Brundage Resort, Bear Basin trails, Shore Lodge & lake/river access! Cozy Craftsman style cottage in McCall's best kept secret spot...just off the beaten path in a quiet, quaint undiscovered corner of McCall. Turn-key ready for year round living or short term rental, furnishings included. Spend mornings sipping coffee on the 244 sf backyard deck & watch the local wildlife in the adjacent 40 acre meadow, designated as a wetland reserve. Fully furnished with classic mountain decor and comfy beds/furniture. Welcoming, cheery dutch door swings open to great room where tongue & groove ceilings soar & light streams throughout. Guests will gush over the thoughtful details found in the great room, kitchen & dining nook with bench seating...built-in open shelving surrounding warm pellet stove, classic white shaker style cabinets, stained/stamped concrete counter tops, stainless steel sink. Designed by Ross Chapin, an award winning architect known for designing perfectly scaled and detailed homes. Low maintenance lot for lock & leave visits and plenty of parking space for guests.
This property is off market, which means it's not currently listed for sale or rent on Zillow. This may be different from what's available on other websites or public sources.

