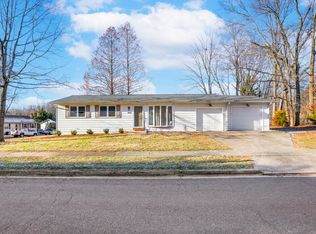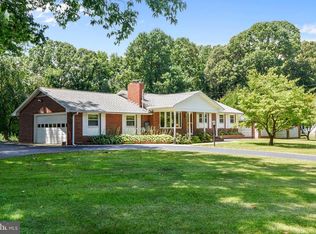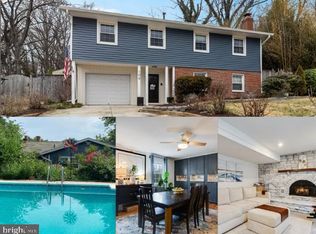Sold for $600,000
$600,000
108 Bosun Rd, Arnold, MD 21012
3beds
2,272sqft
Single Family Residence
Built in 1972
10,125 Square Feet Lot
$597,500 Zestimate®
$264/sqft
$3,165 Estimated rent
Home value
$597,500
$556,000 - $639,000
$3,165/mo
Zestimate® history
Loading...
Owner options
Explore your selling options
What's special
Welcome to this beautifully maintained home in a charming Arnold neighborhood, where curb appeal and thoughtful updates shine inside and out. With a brand-new concrete front staircase, perennial landscaping, an irrigation system, and a park-like backyard complete with a composite deck, this home is ready to impress. Inside, you’ll find a freshly painted interior with hardwood floors throughout much of the main level and stylish lantern-style light fixtures. The open-concept living and dining area features crown molding, chair railing, a large picture window, and a sliding glass door that leads right to the deck. The kitchen offers bright white cabinetry, upgraded counters, stainless steel appliances, and plenty of space to prepare your favorite meals. The main level includes three bedrooms, including a spacious primary suite addition that feels like a true retreat. It features cathedral ceilings with exposed beams, a walk-in closet, a dressing room, a private en suite bath, and direct access to the back deck and yard. The fully finished lower level adds even more flexibility, with a large family room, a bonus room that can be used as a home office, hobby space, or optional bedroom, a half bath, a laundry room, and extra storage. There's also access to the one-car garage. Located within walking distance of Arnold Elementary and the B&A Trail, this home offers an easy commute with quick access to Annapolis, Baltimore, and Washington, DC. With its updates, space, and unbeatable setting, this one won’t last! Please note: photos depicting furniture have utilized virtual staging.
Zillow last checked: 8 hours ago
Listing updated: July 05, 2025 at 01:28am
Listed by:
Tiffany Clay 410-707-3336,
Northrop Realty
Bought with:
Kevin Stodd, 649043
EXP Realty, LLC
Source: Bright MLS,MLS#: MDAA2115446
Facts & features
Interior
Bedrooms & bathrooms
- Bedrooms: 3
- Bathrooms: 3
- Full bathrooms: 2
- 1/2 bathrooms: 1
- Main level bathrooms: 2
- Main level bedrooms: 3
Primary bedroom
- Features: Flooring - HardWood, Cathedral/Vaulted Ceiling, Attached Bathroom, Walk-In Closet(s)
- Level: Main
- Area: 352 Square Feet
- Dimensions: 22 x 16
Bedroom 2
- Features: Flooring - HardWood
- Level: Main
- Area: 120 Square Feet
- Dimensions: 12 x 10
Bedroom 3
- Features: Flooring - HardWood
- Level: Main
- Area: 110 Square Feet
- Dimensions: 11 x 10
Bonus room
- Features: Flooring - Other
- Level: Lower
- Area: 120 Square Feet
- Dimensions: 12 x 10
Dining room
- Features: Flooring - HardWood, Chair Rail, Crown Molding
- Level: Main
- Area: 132 Square Feet
- Dimensions: 12 x 11
Family room
- Features: Flooring - Vinyl
- Level: Lower
- Area: 440 Square Feet
- Dimensions: 22 x 20
Foyer
- Features: Flooring - HardWood
- Level: Main
- Area: 28 Square Feet
- Dimensions: 7 x 4
Kitchen
- Features: Flooring - Ceramic Tile, Countertop(s) - Solid Surface
- Level: Main
- Area: 143 Square Feet
- Dimensions: 13 x 11
Living room
- Features: Flooring - HardWood, Chair Rail, Crown Molding
- Level: Main
- Area: 210 Square Feet
- Dimensions: 15 x 14
Heating
- Forced Air, Natural Gas
Cooling
- Central Air, Electric
Appliances
- Included: Dryer, Washer, Dishwasher, Refrigerator, Ice Maker, Cooktop, Microwave, Oven, Oven/Range - Gas, Stainless Steel Appliance(s), Water Heater, Electric Water Heater
- Laundry: Has Laundry, Lower Level
Features
- Attic, Attic/House Fan, Bathroom - Stall Shower, Bathroom - Tub Shower, Chair Railings, Combination Dining/Living, Combination Kitchen/Dining, Crown Molding, Dining Area, Open Floorplan, Primary Bath(s), Upgraded Countertops, Walk-In Closet(s), Dry Wall, Beamed Ceilings, 9'+ Ceilings, Cathedral Ceiling(s)
- Flooring: Carpet, Ceramic Tile, Hardwood, Vinyl, Wood
- Doors: Atrium, Insulated, Six Panel, Sliding Glass
- Windows: Casement, Double Pane Windows, Vinyl Clad, Skylight(s)
- Basement: Garage Access,Connecting Stairway,Partial,Finished,Heated,Interior Entry,Exterior Entry,Side Entrance,Walk-Out Access,Windows
- Has fireplace: No
Interior area
- Total structure area: 2,272
- Total interior livable area: 2,272 sqft
- Finished area above ground: 1,572
- Finished area below ground: 700
Property
Parking
- Total spaces: 1
- Parking features: Inside Entrance, Driveway, Attached
- Attached garage spaces: 1
- Has uncovered spaces: Yes
Accessibility
- Accessibility features: Other
Features
- Levels: Split Foyer,Two
- Stories: 2
- Patio & porch: Deck
- Exterior features: Sidewalks, Underground Lawn Sprinkler
- Pool features: None
- Has view: Yes
- View description: Garden
Lot
- Size: 10,125 sqft
- Features: Front Yard, Landscaped, Rear Yard
Details
- Additional structures: Above Grade, Below Grade
- Parcel number: 020346213014530
- Zoning: R5
- Special conditions: Standard
Construction
Type & style
- Home type: SingleFamily
- Property subtype: Single Family Residence
Materials
- Aluminum Siding, Vinyl Siding
- Foundation: Other
Condition
- Excellent
- New construction: No
- Year built: 1972
Utilities & green energy
- Sewer: Septic Exists
- Water: Public
Community & neighborhood
Security
- Security features: Main Entrance Lock, Smoke Detector(s)
Location
- Region: Arnold
- Subdivision: Landhaven
Other
Other facts
- Listing agreement: Exclusive Right To Sell
- Ownership: Fee Simple
Price history
| Date | Event | Price |
|---|---|---|
| 7/3/2025 | Sold | $600,000+9.1%$264/sqft |
Source: | ||
| 6/7/2025 | Pending sale | $550,000$242/sqft |
Source: | ||
| 6/5/2025 | Listed for sale | $550,000+364.1%$242/sqft |
Source: | ||
| 12/30/1997 | Sold | $118,500-8.8%$52/sqft |
Source: Public Record Report a problem | ||
| 6/9/1994 | Sold | $130,000$57/sqft |
Source: Public Record Report a problem | ||
Public tax history
| Year | Property taxes | Tax assessment |
|---|---|---|
| 2025 | -- | $411,167 +7.6% |
| 2024 | $4,186 +0.7% | $382,300 +0.4% |
| 2023 | $4,158 +4.9% | $380,800 +0.4% |
Find assessor info on the county website
Neighborhood: 21012
Nearby schools
GreatSchools rating
- 10/10Arnold Elementary SchoolGrades: K-5Distance: 0.8 mi
- 9/10Severn River Middle SchoolGrades: 6-8Distance: 2.1 mi
- 8/10Broadneck High SchoolGrades: 9-12Distance: 2.4 mi
Schools provided by the listing agent
- Elementary: Arnold
- Middle: Severn River
- High: Broadneck
- District: Anne Arundel County Public Schools
Source: Bright MLS. This data may not be complete. We recommend contacting the local school district to confirm school assignments for this home.
Get a cash offer in 3 minutes
Find out how much your home could sell for in as little as 3 minutes with a no-obligation cash offer.
Estimated market value$597,500
Get a cash offer in 3 minutes
Find out how much your home could sell for in as little as 3 minutes with a no-obligation cash offer.
Estimated market value
$597,500


