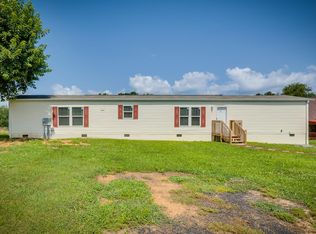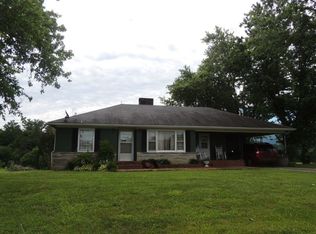Sold for $535,000 on 04/11/23
$535,000
108 Deseree Broyles Rd, Chuckey, TN 37641
4beds
3,152sqft
Single Family Residence, Residential
Built in 2007
2.67 Acres Lot
$608,700 Zestimate®
$170/sqft
$2,819 Estimated rent
Home value
$608,700
$572,000 - $645,000
$2,819/mo
Zestimate® history
Loading...
Owner options
Explore your selling options
What's special
Viewing the cascading mountains of East Tennessee is this country charmer! The rustic appeal of this gem is what you expect when looking in Northeast TN but rarely find. Step into this spacious, welcoming home from the covered front porch into an open living area with cathedral ceilings, gleaming wood floors, and a striking stone fireplace. The kitchen is cabin chic with knotty wood counters and country cabinets with wooden pulls. Stainless appliances give today's pazazz. A multi-purpose room off the kitchen/dining area can be whatever you envision. The primary suite has everything you would expect, including an oversized walk-in closet. The laundry is on the main level and a covered back porch off the kitchen. The loft has a full bath and walk-in closet making it an ideal guest suite. A meandering concrete drive leads you to the two-car main-level garage and continues to a drive under garage large enough to store a boat and more. This home is great for entertaining, with ample parking in the driveway. This dream is peacefully nestled on 2.67 acres and is located between Greeneville and Johnson City. Minutes from one of the best home-cooking restaurants in the area. ASKING FOR ALL OFFERS In By 8PM 1/4/2023 (Sellers reserve the right to accept an offer before the deadline). For a showing at your convenience, contact a REALTOR® today!
Zillow last checked: 8 hours ago
Listing updated: October 03, 2024 at 08:23pm
Listed by:
Mark Trent 423-440-2201,
Century 21 Legacy Fort Henry
Bought with:
Sherry Ludecker, 326248
KW Johnson City
Source: TVRMLS,MLS#: 9946883
Facts & features
Interior
Bedrooms & bathrooms
- Bedrooms: 4
- Bathrooms: 3
- Full bathrooms: 3
Primary bedroom
- Level: Lower
Heating
- Fireplace(s), Heat Pump
Cooling
- Heat Pump
Appliances
- Included: Dishwasher, Gas Range, Microwave
- Laundry: Electric Dryer Hookup, Washer Hookup
Features
- Master Downstairs, Eat-in Kitchen, Kitchen Island, Open Floorplan, Walk-In Closet(s)
- Flooring: Hardwood
- Windows: Double Pane Windows, Insulated Windows
- Basement: Unfinished
- Number of fireplaces: 1
- Fireplace features: Gas Log, Living Room
Interior area
- Total structure area: 5,296
- Total interior livable area: 3,152 sqft
Property
Parking
- Total spaces: 3
- Parking features: Attached, Concrete, Garage Door Opener
- Attached garage spaces: 3
Features
- Levels: One and One Half
- Stories: 1
- Patio & porch: Covered, Deck, Front Porch, See Remarks
- Fencing: Back Yard
- Has view: Yes
- View description: Mountain(s)
Lot
- Size: 2.67 Acres
- Dimensions: 2.67
- Topography: Level, Rolling Slope
Details
- Parcel number: 100 005.01
- Zoning: RES
Construction
Type & style
- Home type: SingleFamily
- Architectural style: Cabin,Traditional,See Remarks
- Property subtype: Single Family Residence, Residential
Materials
- Stone, Wood Siding
- Foundation: Block
- Roof: Shingle
Condition
- Above Average
- New construction: No
- Year built: 2007
Utilities & green energy
- Sewer: Septic Tank
- Water: Public
Community & neighborhood
Security
- Security features: Security System
Location
- Region: Chuckey
- Subdivision: Not Listed
Other
Other facts
- Listing terms: Cash,Conventional,VA Loan
Price history
| Date | Event | Price |
|---|---|---|
| 4/11/2023 | Sold | $535,000+1.9%$170/sqft |
Source: TVRMLS #9946883 Report a problem | ||
| 1/5/2023 | Contingent | $525,000$167/sqft |
Source: TVRMLS #9946883 Report a problem | ||
| 1/2/2023 | Listed for sale | $525,000+68%$167/sqft |
Source: TVRMLS #9946883 Report a problem | ||
| 6/5/2015 | Sold | $312,500-3.8%$99/sqft |
Source: TVRMLS #356416 Report a problem | ||
| 5/11/2015 | Pending sale | $325,000$103/sqft |
Source: CENTURY 21 Legacy #356416 Report a problem | ||
Public tax history
| Year | Property taxes | Tax assessment |
|---|---|---|
| 2024 | $2,363 +33.3% | $138,175 +67.6% |
| 2023 | $1,772 +0.9% | $82,425 +0.9% |
| 2022 | $1,757 | $81,725 |
Find assessor info on the county website
Neighborhood: 37641
Nearby schools
GreatSchools rating
- 6/10South Central Elementary SchoolGrades: K-8Distance: 0.8 mi
- 5/10David Crockett High SchoolGrades: 9-12Distance: 9.2 mi
- 2/10Washington County Adult High SchoolGrades: 9-12Distance: 16.6 mi
Schools provided by the listing agent
- Elementary: South Central
- Middle: South Central
- High: David Crockett
Source: TVRMLS. This data may not be complete. We recommend contacting the local school district to confirm school assignments for this home.

Get pre-qualified for a loan
At Zillow Home Loans, we can pre-qualify you in as little as 5 minutes with no impact to your credit score.An equal housing lender. NMLS #10287.

