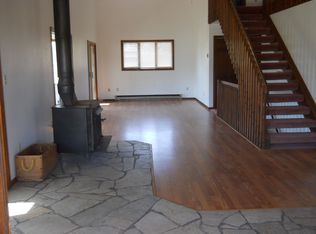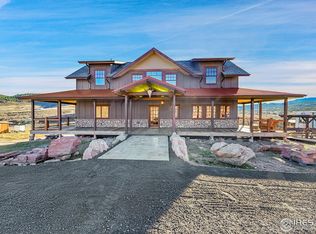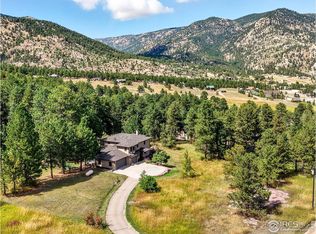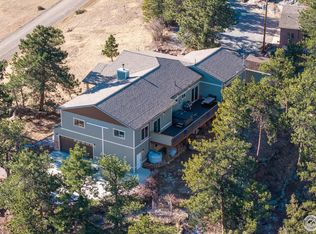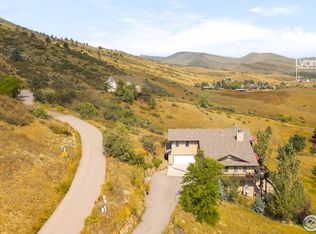A rare opportunity in the foothills of Lyons, this 13-acre permaculture retreat feels like something out of a dream, but it's very real and very ready. Designed in consultation with renowned sustainable architect Michael Reynolds of Earthship Biotecture, the home draws inspiration from Earthship principles but is conventionally built, offering the best of both worlds: sustainable design without sacrificing daily comfort, utility, or aesthetics. This 3-bedroom, 3-bath home is a study in sustainable elegance and purposeful design. Vaulted ceilings, expansive windows, and a passive solar layout fill the space with warmth and light. The integrated greenhouse room is a thriving, year-round tropical oasis with mature banana, fig, and olive trees. Interior windows open into the greenhouse room, allowing natural light and lush greenery to serve as a living backdrop to the home's main living areas, blurring the line between indoors and nature in the most beautiful way. At the heart of the home's sustainability is a sophisticated rainwater harvesting and purification system. It is more efficient and often more abundant than many of the area's lower-producing wells. The land itself is level, usable, and quietly pastoral, with panoramic views of Blue Mountain, fenced gardens, a dedicated space for animals or small livestock, and a detached outbuilding ideal for an artist studio or workshop. Convenient two-car attached garage. The Little Thompson River winds along the edge of the property, offering private riverfront access and the soothing sound of water as part of the everyday experience. You don't just live here. You plant, create, restore, and reconnect. This is a one-of-a-kind property for those who want to live intentionally and beautifully. Less than nine minutes to Planet Bluegrass and the shops and restaurants of downtown Lyons, and under 30 minutes to Boulder or Longmont.
For sale
Price cut: $50K (2/15)
$1,195,000
108 Lonestar Rd, Lyons, CO 80540
3beds
3,258sqft
Est.:
Single Family Residence
Built in 2007
13.3 Acres Lot
$-- Zestimate®
$367/sqft
$-- HOA
What's special
Integrated greenhouse roomFenced gardensVaulted ceilingsConvenient two-car attached garagePassive solar layoutExpansive windows
- 13 days |
- 1,892 |
- 76 |
Zillow last checked: 8 hours ago
Listing updated: 20 hours ago
Listed by:
Laura Levy 3039318080,
Coldwell Banker Realty-Boulder
Source: IRES,MLS#: 1051749
Tour with a local agent
Facts & features
Interior
Bedrooms & bathrooms
- Bedrooms: 3
- Bathrooms: 3
- Full bathrooms: 1
- 3/4 bathrooms: 1
- 1/2 bathrooms: 1
- Main level bathrooms: 3
Primary bedroom
- Description: Cork
- Features: 3/4 Primary Bath
- Level: Main
- Area: 170 Square Feet
- Dimensions: 10 x 17
Bedroom 2
- Description: Cork
- Level: Main
- Area: 154 Square Feet
- Dimensions: 11 x 14
Bedroom 3
- Description: Tile
- Level: Main
- Area: 130 Square Feet
- Dimensions: 10 x 13
Dining room
- Description: Tile
- Level: Main
- Area: 153 Square Feet
- Dimensions: 9 x 17
Kitchen
- Description: Tile
- Level: Main
- Area: 306 Square Feet
- Dimensions: 17 x 18
Living room
- Description: Tile
- Level: Main
- Area: 408 Square Feet
- Dimensions: 24 x 17
Heating
- Hot Water, Heat Pump, 2 or more Heat Sources, 2 or more H20 Heaters
Cooling
- Wall/Window Unit(s)
Appliances
- Included: Electric Range, Gas Range, Dishwasher, Refrigerator, Washer, Dryer, Microwave, Water Purifier Owned, Disposal, Solar Hot Water
- Laundry: Washer/Dryer Hookup
Features
- Eat-in Kitchen, Separate Dining Room, Cathedral Ceiling(s), Open Floorplan, Workshop, Pantry, Walk-In Closet(s), Kitchen Island, High Ceilings, Sun Room
- Windows: Skylight(s), Window Coverings, Wood Frames
- Basement: Partial,Built-In Radon
- Has fireplace: Yes
- Fireplace features: Gas
Interior area
- Total structure area: 3,258
- Total interior livable area: 3,258 sqft
- Finished area above ground: 2,174
- Finished area below ground: 1,084
Video & virtual tour
Property
Parking
- Total spaces: 2
- Parking features: Attached, Oversized
- Attached garage spaces: 2
- Details: Attached
Features
- Levels: One
- Stories: 1
- Fencing: Partial,Wire,Dog Run/Kennel
- Has view: Yes
- View description: Hills
- Waterfront features: Abuts Stream/Creek/River, Stream(s)
Lot
- Size: 13.3 Acres
- Features: Native Plants, Level, Unincorporated
Details
- Parcel number: R1541617
- Zoning: O
- Special conditions: Private Owner
- Horses can be raised: Yes
- Horse amenities: Horse(s) Allowed
Construction
Type & style
- Home type: SingleFamily
- Architectural style: Contemporary
- Property subtype: Single Family Residence
Materials
- Frame
- Roof: Metal
Condition
- New construction: No
- Year built: 2007
Utilities & green energy
- Electric: Photovoltaics Seller Owned
- Gas: Propane
- Sewer: See Remarks, Septic Field
- Water: Cistern
- Utilities for property: Electricity Available, Propane
Green energy
- Energy efficient items: Sun Space, Southern Exposure, Windows, Attached Greenhouse
Community & HOA
Community
- Security: Fire Alarm
- Subdivision: X-Bar Seven
HOA
- Has HOA: No
Location
- Region: Lyons
Financial & listing details
- Price per square foot: $367/sqft
- Tax assessed value: $996,800
- Annual tax amount: $8,659
- Date on market: 2/17/2026
- Listing terms: Cash,Conventional,VA Loan
- Exclusions: sellers personal property, , light fixture in dining room, TV mounted in the living room including bracket, hot tub, tree, and tiny home.
- Electric utility on property: Yes
- Road surface type: Gravel
Estimated market value
Not available
Estimated sales range
Not available
Not available
Price history
Price history
| Date | Event | Price |
|---|---|---|
| 2/15/2026 | Price change | $1,195,000-4%$367/sqft |
Source: | ||
| 10/16/2025 | Price change | $1,245,000-2.4%$382/sqft |
Source: | ||
| 8/13/2025 | Price change | $1,275,000-1.5%$391/sqft |
Source: | ||
| 6/24/2025 | Listed for sale | $1,295,000+67.1%$397/sqft |
Source: | ||
| 9/4/2019 | Sold | $775,000-2.5%$238/sqft |
Source: | ||
| 7/8/2019 | Pending sale | $795,000$244/sqft |
Source: Gateway Realty Group #885336 Report a problem | ||
| 6/19/2019 | Listed for sale | $795,000+412.9%$244/sqft |
Source: Gateway Realty Group #885336 Report a problem | ||
| 11/29/1999 | Sold | $155,000$48/sqft |
Source: Public Record Report a problem | ||
Public tax history
Public tax history
| Year | Property taxes | Tax assessment |
|---|---|---|
| 2024 | $7,359 +18.7% | $66,786 -1% |
| 2023 | $6,197 +0.1% | $67,434 +27.4% |
| 2022 | $6,193 +0% | $52,911 -2.8% |
| 2021 | $6,191 -0.4% | $54,433 -0.3% |
| 2020 | $6,215 +17.2% | $54,591 -0.7% |
| 2019 | $5,304 | $54,972 +17.7% |
| 2018 | $5,304 | $46,699 |
| 2017 | $5,304 +0.5% | $46,699 -1.1% |
| 2016 | $5,276 +18.3% | $47,203 +0% |
| 2015 | $4,458 +32.9% | $47,200 +33.2% |
| 2014 | $3,354 | $35,430 -7% |
| 2013 | -- | $38,100 -16.6% |
| 2012 | -- | $45,710 |
| 2011 | -- | $45,710 +0.5% |
| 2010 | -- | $45,470 |
| 2009 | -- | $45,470 +175.2% |
| 2008 | -- | $16,520 -63.8% |
| 2007 | -- | $45,680 +15.2% |
| 2006 | -- | $39,640 |
| 2005 | -- | $39,640 +22.9% |
| 2004 | -- | $32,250 |
Find assessor info on the county website
BuyAbility℠ payment
Est. payment
$6,272/mo
Principal & interest
$5754
Property taxes
$518
Climate risks
Neighborhood: 80540
Nearby schools
GreatSchools rating
- 8/10Lyons Elementary SchoolGrades: PK-5Distance: 4.2 mi
- 8/10Lyons Middle/Senior High SchoolGrades: 6-12Distance: 5 mi
Schools provided by the listing agent
- Elementary: Lyons
- Middle: Lyons
- High: Lyons
Source: IRES. This data may not be complete. We recommend contacting the local school district to confirm school assignments for this home.
