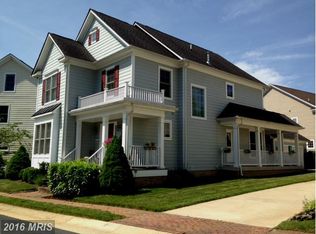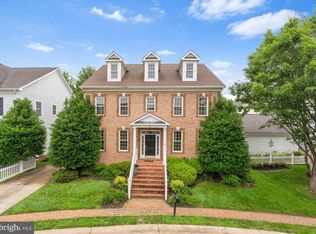Sold for $835,000
$835,000
108 Ravello Ct, Purcellville, VA 20132
4beds
4,273sqft
Single Family Residence
Built in 2002
6,534 Square Feet Lot
$831,700 Zestimate®
$195/sqft
$4,058 Estimated rent
Home value
$831,700
$790,000 - $873,000
$4,058/mo
Zestimate® history
Loading...
Owner options
Explore your selling options
What's special
Charming brick-front home with welcoming porch and durable HardiePlank siding, nestled on a quiet cul-de-sac in the quaint town of Purcellville. Conveniently located near local amenities and major commuter routes. The main level features a spacious, open floor plan with hardwood floors, crown molding, a dedicated office, and a cozy gas fireplace with fan. The kitchen is equipped with a center island and a butler's pantry featuring under-cabinet and above-cabinet lighting. Upstairs, you'll find four bedrooms, an upper-level laundry room, and beautifully updated bathrooms. The primary suite boasts a tray ceiling, a spacious closet, and a luxurious en-suite bath. The fully finished lower level includes a large recreation room with a wet bar, a full bath, a spacious closet, and a library complete with built-in desk and bookshelves. A detached two-car garage completes this well-appointed home. Updated hybrid furnace, electric till temperature falls below 32 degrees than goes to gas. Two thermostats, one on main level, one in master. All double hung windows replaced. JoWilla Beck agent/owner.
Zillow last checked: 8 hours ago
Listing updated: August 31, 2025 at 05:07pm
Listed by:
JoWilla Beck 703-618-0305,
Pearson Smith Realty, LLC,
Co-Listing Agent: Ashley Santer 717-389-2123,
Pearson Smith Realty, LLC
Bought with:
Carolyn Young, 0022361
Samson Properties
Hans Schenk, WVA24004086
Samson Properties
Source: Bright MLS,MLS#: VALO2100124
Facts & features
Interior
Bedrooms & bathrooms
- Bedrooms: 4
- Bathrooms: 4
- Full bathrooms: 3
- 1/2 bathrooms: 1
- Main level bathrooms: 1
Bedroom 1
- Features: Flooring - Carpet, Ceiling Fan(s)
- Level: Upper
- Area: 270 Square Feet
- Dimensions: 18 x 15
Bedroom 2
- Features: Flooring - Carpet, Ceiling Fan(s)
- Level: Upper
- Area: 168 Square Feet
- Dimensions: 14 x 12
Bedroom 3
- Features: Flooring - Carpet, Ceiling Fan(s)
- Level: Upper
- Area: 168 Square Feet
- Dimensions: 14 x 12
Bedroom 4
- Features: Ceiling Fan(s), Flooring - Carpet
- Level: Upper
- Area: 156 Square Feet
- Dimensions: 13 x 12
Bathroom 1
- Features: Bathroom - Walk-In Shower, Soaking Tub, Granite Counters, Double Sink, Flooring - Ceramic Tile
- Level: Upper
Bathroom 2
- Features: Flooring - Ceramic Tile, Countertop(s) - Quartz
- Level: Upper
Bathroom 3
- Features: Bathroom - Walk-In Shower, Countertop(s) - Ceramic, Granite Counters, Flooring - Ceramic Tile
- Level: Lower
Breakfast room
- Features: Flooring - HardWood
- Level: Main
- Area: 120 Square Feet
- Dimensions: 8 x 15
Dining room
- Features: Flooring - HardWood
- Level: Main
- Area: 182 Square Feet
- Dimensions: 14 x 13
Family room
- Features: Flooring - HardWood, Fireplace - Gas, Ceiling Fan(s)
- Level: Main
- Area: 300 Square Feet
- Dimensions: 20 x 15
Foyer
- Features: Flooring - HardWood
- Level: Main
Kitchen
- Features: Flooring - HardWood, Kitchen - Propane Cooking, Recessed Lighting, Lighting - Pendants, Double Sink, Pantry
- Level: Main
- Area: 225 Square Feet
- Dimensions: 15 x 15
Laundry
- Features: Flooring - Ceramic Tile
- Level: Upper
Living room
- Features: Flooring - HardWood
- Level: Main
- Area: 168 Square Feet
- Dimensions: 14 x 12
Office
- Features: Ceiling Fan(s), Flooring - HardWood
- Level: Main
- Area: 100 Square Feet
- Dimensions: 10 x 10
Recreation room
- Features: Fireplace - Gas, Flooring - Carpet, Flooring - Ceramic Tile, Recessed Lighting, Walk-In Closet(s), Wet Bar
- Level: Lower
- Area: 440 Square Feet
- Dimensions: 20 x 22
Storage room
- Level: Lower
Study
- Features: Built-in Features, Flooring - Carpet, Recessed Lighting
- Level: Lower
- Area: 168 Square Feet
- Dimensions: 14 x 12
Heating
- Forced Air, Heat Pump, Electric, Propane
Cooling
- Central Air, Gas, Electric
Appliances
- Included: Microwave, Cooktop, Down Draft, Dishwasher, Disposal, Dryer, Exhaust Fan, Extra Refrigerator/Freezer, Oven, Refrigerator, Washer, Gas Water Heater
- Laundry: Upper Level, Laundry Room
Features
- Soaking Tub, Butlers Pantry, Ceiling Fan(s), Chair Railings, Crown Molding, Family Room Off Kitchen, Open Floorplan, Formal/Separate Dining Room, Eat-in Kitchen, Kitchen Island, Kitchen - Table Space, Pantry, Recessed Lighting, Walk-In Closet(s), 9'+ Ceilings
- Flooring: Hardwood, Carpet, Ceramic Tile, Wood
- Doors: Six Panel, Storm Door(s)
- Windows: Casement, Double Hung, Insulated Windows, Screens
- Basement: Connecting Stairway,Improved,Exterior Entry,Partially Finished,Side Entrance,Sump Pump,Walk-Out Access
- Number of fireplaces: 2
- Fireplace features: Glass Doors, Gas/Propane, Heatilator, Mantel(s), Marble, Screen
Interior area
- Total structure area: 4,273
- Total interior livable area: 4,273 sqft
- Finished area above ground: 3,013
- Finished area below ground: 1,260
Property
Parking
- Total spaces: 2
- Parking features: Garage Door Opener, Garage Faces Rear, Storage, Driveway, Detached
- Garage spaces: 2
- Has uncovered spaces: Yes
Accessibility
- Accessibility features: Other
Features
- Levels: Three
- Stories: 3
- Pool features: None
- Fencing: Partial
Lot
- Size: 6,534 sqft
- Features: Cul-De-Sac, Landscaped
Details
- Additional structures: Above Grade, Below Grade
- Parcel number: 488287087000
- Zoning: RESIDENTIAL
- Special conditions: Standard
Construction
Type & style
- Home type: SingleFamily
- Architectural style: Colonial
- Property subtype: Single Family Residence
Materials
- Masonry, HardiPlank Type
- Foundation: Other
- Roof: Architectural Shingle
Condition
- Excellent
- New construction: No
- Year built: 2002
Utilities & green energy
- Sewer: Public Sewer
- Water: Public
- Utilities for property: Other
Community & neighborhood
Security
- Security features: Carbon Monoxide Detector(s)
Location
- Region: Purcellville
- Subdivision: Courts Of St Francis
HOA & financial
HOA
- Has HOA: Yes
- HOA fee: $761 semi-annually
- Amenities included: Common Grounds
- Services included: Management, All Ground Fee
Other
Other facts
- Listing agreement: Exclusive Right To Sell
- Listing terms: Cash,Conventional,FHA,VA Loan
- Ownership: Fee Simple
Price history
| Date | Event | Price |
|---|---|---|
| 7/10/2025 | Sold | $835,000-2.9%$195/sqft |
Source: | ||
| 7/7/2025 | Pending sale | $859,900$201/sqft |
Source: | ||
| 6/26/2025 | Contingent | $859,900$201/sqft |
Source: | ||
| 6/18/2025 | Price change | $859,900-1.7%$201/sqft |
Source: | ||
| 5/16/2025 | Listed for sale | $874,900+117.1%$205/sqft |
Source: | ||
Public tax history
| Year | Property taxes | Tax assessment |
|---|---|---|
| 2025 | $6,781 +0.2% | $812,040 +7.4% |
| 2024 | $6,764 +10.6% | $755,750 +8.1% |
| 2023 | $6,117 +1.5% | $699,140 +6.7% |
Find assessor info on the county website
Neighborhood: 20132
Nearby schools
GreatSchools rating
- 7/10Emerick Elementary SchoolGrades: PK-5Distance: 0.6 mi
- 7/10Blue Ridge Middle SchoolGrades: 6-8Distance: 0.5 mi
- 8/10Loudoun Valley High SchoolGrades: 9-12Distance: 0.6 mi
Schools provided by the listing agent
- Elementary: Emerick
- Middle: Blue Ridge
- High: Loudoun Valley
- District: Loudoun County Public Schools
Source: Bright MLS. This data may not be complete. We recommend contacting the local school district to confirm school assignments for this home.
Get a cash offer in 3 minutes
Find out how much your home could sell for in as little as 3 minutes with a no-obligation cash offer.
Estimated market value$831,700
Get a cash offer in 3 minutes
Find out how much your home could sell for in as little as 3 minutes with a no-obligation cash offer.
Estimated market value
$831,700

