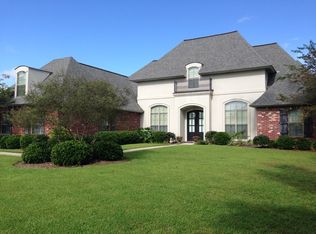Sold on 10/18/24
Price Unknown
108 Rivers Edge Ct, Slidell, LA 70461
5beds
3,787sqft
Single Family Residence, Residential
Built in 2004
0.82 Acres Lot
$609,700 Zestimate®
$--/sqft
$4,302 Estimated rent
Maximize your home sale
Get more eyes on your listing so you can sell faster and for more.
Home value
$609,700
$555,000 - $671,000
$4,302/mo
Zestimate® history
Loading...
Owner options
Explore your selling options
What's special
Welcome to this beautifully crafted all-brick home in a gated community, nestled on a spacious lot in a serene cul-de-sac. This inviting residence has undergone several price improvements, making it an exceptional opportunity. Step inside to discover a world of space & comfort. A built-in entertainm't center & custom cabinets highlight craftsmanship, while granite countertops, 5-burner gas stove & double SS ovens make cooking delightful. An upstairs bedroom w/private bath adds versatility. Entertain or relax in your private saltwater pool. Amenities include a mudroom, 3-car garage, sprinklers, gas fireplace, termite system & alarm. Enjoy a cozy & welcoming lifestyle in this thoughtfully designed home, perfect for creating lasting memories.
Zillow last checked: 8 hours ago
Listing updated: October 22, 2024 at 12:00pm
Listed by:
David Landry,
David Landry Real Estate, LLC
Source: ROAM MLS,MLS#: 2024008468
Facts & features
Interior
Bedrooms & bathrooms
- Bedrooms: 5
- Bathrooms: 4
- Full bathrooms: 3
- Partial bathrooms: 1
Primary bedroom
- Features: Ceiling 9ft Plus, En Suite Bath, Sitting/Office Area
- Level: First
- Area: 305.25
- Width: 18.5
Bedroom 1
- Level: First
- Area: 204
- Dimensions: 12 x 17
Bedroom 2
- Level: First
- Area: 144
- Dimensions: 12 x 12
Bedroom 3
- Level: First
- Area: 180
- Dimensions: 12 x 15
Bedroom 4
- Level: Second
- Area: 254.8
- Dimensions: 14 x 18.2
Primary bathroom
- Features: Double Vanity, Separate Shower, Walk-In Closet(s)
- Level: First
- Area: 366.75
- Width: 22.5
Bathroom 1
- Level: First
- Area: 90
- Length: 12
Bathroom 2
- Level: Second
- Area: 42.5
- Width: 5
Bathroom 3
- Level: First
- Area: 32
- Dimensions: 4 x 8
Dining room
- Level: First
- Area: 202.5
- Width: 15
Kitchen
- Features: Stone Counters
- Level: First
- Area: 228
- Dimensions: 12 x 19
Living room
- Level: First
- Area: 540
- Width: 24
Heating
- 2 or More Units Heat, Central, Gas Heat
Cooling
- Multi Units, Central Air, Ceiling Fan(s)
Appliances
- Included: Gas Stove Con, Disposal, Microwave, Self Cleaning Oven, Oven
- Laundry: Electric Dryer Hookup, Washer Hookup, Inside, Laundry Room, Mud Room
Features
- Built-in Features, Ceiling 9'+, Ceiling Varied Heights, Crown Molding, Eat-in Kitchen, High Speed Internet, Sound System
- Flooring: Carpet, Ceramic Tile, Wood
- Attic: Attic Access
- Number of fireplaces: 1
- Fireplace features: Gas Log
Interior area
- Total structure area: 4,933
- Total interior livable area: 3,787 sqft
Property
Parking
- Total spaces: 3
- Parking features: 3 Cars Park, Garage, Garage Door Opener
- Has garage: Yes
Features
- Stories: 2
- Patio & porch: Covered, Porch
- Exterior features: Outdoor Grill, Sprinkler System
- Has private pool: Yes
- Pool features: Gunite, In Ground, Salt Water
- Has spa: Yes
- Spa features: Bath
- Fencing: Full,Wood
- Frontage length: 80
Lot
- Size: 0.82 Acres
- Dimensions: 80 x 200 x 170 x 173 x 73
- Features: Landscaped
Details
- Parcel number: 116121
- Special conditions: Standard
Construction
Type & style
- Home type: SingleFamily
- Architectural style: Traditional
- Property subtype: Single Family Residence, Residential
Materials
- Brick Siding, Frame
- Foundation: Slab
- Roof: Shingle
Condition
- New construction: No
- Year built: 2004
Utilities & green energy
- Gas: Atmos
- Sewer: Public Sewer
- Water: Public
- Utilities for property: Cable Connected
Community & neighborhood
Security
- Security features: Security System, Smoke Detector(s)
Location
- Region: Slidell
- Subdivision: Bluffs The
HOA & financial
HOA
- Has HOA: Yes
- HOA fee: $540 annually
- Services included: Common Areas, Maint Subd Entry HOA
Other
Other facts
- Listing terms: Cash,Conventional
Price history
| Date | Event | Price |
|---|---|---|
| 10/18/2024 | Sold | -- |
Source: | ||
| 8/23/2024 | Pending sale | $615,000$162/sqft |
Source: | ||
| 7/25/2024 | Price change | $615,000-2.4%$162/sqft |
Source: | ||
| 7/12/2024 | Price change | $629,900-3.1%$166/sqft |
Source: | ||
| 6/20/2024 | Price change | $649,999-3.7%$172/sqft |
Source: | ||
Public tax history
| Year | Property taxes | Tax assessment |
|---|---|---|
| 2024 | $6,363 +10.5% | $55,606 +16.8% |
| 2023 | $5,757 0% | $47,602 |
| 2022 | $5,757 +0.1% | $47,602 |
Find assessor info on the county website
Neighborhood: 70461
Nearby schools
GreatSchools rating
- 8/10Honey Island Elementary SchoolGrades: 2-3Distance: 1.1 mi
- 6/10Boyet Junior High SchoolGrades: 7-8Distance: 2.1 mi
- 9/10Northshore High SchoolGrades: 9-12Distance: 2.6 mi
Schools provided by the listing agent
- District: St Tammany Parish
Source: ROAM MLS. This data may not be complete. We recommend contacting the local school district to confirm school assignments for this home.
Sell for more on Zillow
Get a free Zillow Showcase℠ listing and you could sell for .
$609,700
2% more+ $12,194
With Zillow Showcase(estimated)
$621,894