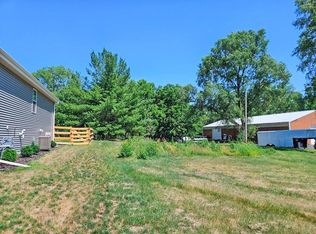Closed
$525,000
108 Roberts ROAD, Dousman, WI 53118
3beds
1,866sqft
Single Family Residence
Built in 2024
0.47 Acres Lot
$556,200 Zestimate®
$281/sqft
$2,973 Estimated rent
Home value
$556,200
$512,000 - $601,000
$2,973/mo
Zestimate® history
Loading...
Owner options
Explore your selling options
What's special
Ready for immediate occupancy! Quality built 3 bedroom, 2 bath Ranch abutting a conservancy in the quaint Village of Dousman! This home features a split bedroom floor plan, open concept living area, vaulted and cathedral ceilings,, Master suite, full appliance package in kitchen, main level laundry, rough plumbed for a future full bath in lower and a fully insulated, dry-walled garage! This home is turn key, driveway, concrete, lawn and landscaping too! No subdivision rules. restrictions or requirements! WELCOME HOME! Please remove your shoes when touring this beautiful home...the flooring you save may be your own!
Zillow last checked: 8 hours ago
Listing updated: November 07, 2024 at 05:29am
Listed by:
Cheryl Krimmer 414-750-4138,
Krimmer Realty, LLC
Bought with:
Michael S Murphy
Source: WIREX MLS,MLS#: 1891922 Originating MLS: Metro MLS
Originating MLS: Metro MLS
Facts & features
Interior
Bedrooms & bathrooms
- Bedrooms: 3
- Bathrooms: 2
- Full bathrooms: 2
- Main level bedrooms: 3
Primary bedroom
- Level: Main
- Area: 196
- Dimensions: 14 x 14
Bedroom 2
- Level: Main
- Area: 156
- Dimensions: 13 x 12
Bedroom 3
- Level: Main
- Area: 156
- Dimensions: 13 x 12
Bathroom
- Features: Stubbed For Bathroom on Lower, Tub Only, Master Bedroom Bath: Walk-In Shower, Master Bedroom Bath, Shower Over Tub
Kitchen
- Level: Main
- Area: 273
- Dimensions: 21 x 13
Living room
- Level: Main
- Area: 238
- Dimensions: 17 x 14
Heating
- Natural Gas, Forced Air
Cooling
- Central Air
Appliances
- Included: Dishwasher, Microwave, Oven, Range, Refrigerator
Features
- Pantry, Cathedral/vaulted ceiling, Walk-In Closet(s), Kitchen Island
- Flooring: Wood or Sim.Wood Floors
- Basement: Full,Full Size Windows,Concrete,Radon Mitigation System,Sump Pump
Interior area
- Total structure area: 1,866
- Total interior livable area: 1,866 sqft
Property
Parking
- Total spaces: 2.5
- Parking features: Garage Door Opener, Attached, 2 Car, 1 Space
- Attached garage spaces: 2.5
Features
- Levels: One
- Stories: 1
- Patio & porch: Patio
Lot
- Size: 0.47 Acres
Details
- Parcel number: DOUV1593981003
- Zoning: R
Construction
Type & style
- Home type: SingleFamily
- Architectural style: Ranch
- Property subtype: Single Family Residence
Materials
- Vinyl Siding
Condition
- New Construction
- New construction: Yes
- Year built: 2024
Utilities & green energy
- Sewer: Public Sewer
- Water: Public
Community & neighborhood
Location
- Region: Dousman
- Municipality: Dousman
Price history
| Date | Event | Price |
|---|---|---|
| 11/7/2024 | Sold | $525,000-0.9%$281/sqft |
Source: | ||
| 11/4/2024 | Pending sale | $529,900$284/sqft |
Source: | ||
| 10/20/2024 | Contingent | $529,900$284/sqft |
Source: | ||
| 9/14/2024 | Listed for sale | $529,900$284/sqft |
Source: | ||
| 9/13/2024 | Listing removed | $529,900$284/sqft |
Source: | ||
Public tax history
Tax history is unavailable.
Neighborhood: 53118
Nearby schools
GreatSchools rating
- 6/10Dousman Elementary SchoolGrades: PK-5Distance: 0.4 mi
- 10/10Kettle Moraine Middle SchoolGrades: 6-8Distance: 0.4 mi
- 8/10Kettle Moraine High SchoolGrades: 9-12Distance: 4.7 mi
Schools provided by the listing agent
- Middle: Kettle Moraine
- District: Kettle Moraine
Source: WIREX MLS. This data may not be complete. We recommend contacting the local school district to confirm school assignments for this home.

Get pre-qualified for a loan
At Zillow Home Loans, we can pre-qualify you in as little as 5 minutes with no impact to your credit score.An equal housing lender. NMLS #10287.
