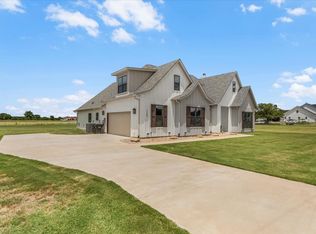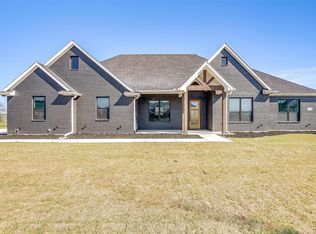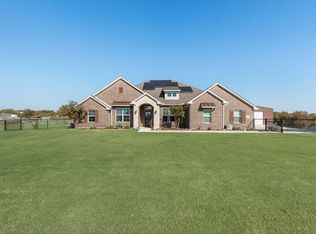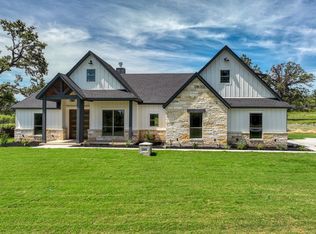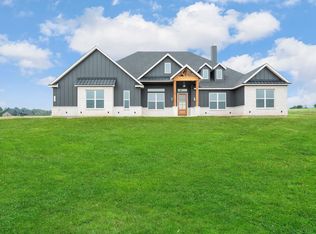****OPEN HOUSE THIS WEEKEND WAS CANCELLED DUE TO WEATHER***Nestled on 4 peaceful acres with sweeping pasture views, this stunning 5-bedroom, 4-bath Trinity home combines space, style, and modern functionality. With 3 separate HVAC zones and a nearly 500-ft insulated well, this home offers comfort and efficiency year-round. The 3-year-old roof and structure come with a 10-year warranty, ensuring peace of mind.
Step inside to an upgraded kitchen featuring quartz countertops, stainless steel appliances, a split oven, and a spacious walk-in pantry—all set on beautiful wood-look tile floors. Not to mention the marble counters in the bedrooms and laundry! The open-concept layout is ideal for entertaining, while the split-bedroom design offers privacy for everyone. A large downstairs office and a versatile upstairs suite or loft make perfect spaces for remote work, guests, teens, & in laws!
The luxurious primary suite includes a soaking tub, marble counters, a large walk-in shower, and an oversized walk-in closet! Every detail has been thoughtfully updated for comfort and elegance.
Outside, the massive backyard and adjoining lot offer endless possibilities—add a workshop, raise animals, or create your dream retreat! The additional lot includes one active and one capped water tap, ideal for future use or irrigation.
Enjoy the charm of country living with all the modern upgrades—this home is ready to welcome you with open skies and room to grow!***LOVE THIS HOME BUT NEED LESS LAND, CHECK OUT MLS 21010254***
For sale
Price cut: $15K (12/10)
$675,000
108 Stafford Rd, Weatherford, TX 76088
5beds
2,780sqft
Est.:
Single Family Residence
Built in 2021
4 Acres Lot
$-- Zestimate®
$243/sqft
$-- HOA
What's special
Stainless steel appliancesSplit ovenBeautiful wood-look tile floorsQuartz countertopsLarge downstairs officeLarge walk-in showerSplit-bedroom design offers privacy
- 233 days |
- 454 |
- 31 |
Zillow last checked: 8 hours ago
Listing updated: February 06, 2026 at 04:19pm
Listed by:
Wendy Hooten 0693552 (817)596-9446,
CENTURY 21 Judge Fite Company 817-596-9446,
Michelle Lin 0754171 682-560-0380,
CENTURY 21 Judge Fite Co.
Source: NTREIS,MLS#: 20979797
Tour with a local agent
Facts & features
Interior
Bedrooms & bathrooms
- Bedrooms: 5
- Bathrooms: 4
- Full bathrooms: 3
- 1/2 bathrooms: 1
Primary bedroom
- Features: Closet Cabinetry, Ceiling Fan(s), Dual Sinks, En Suite Bathroom, Garden Tub/Roman Tub, Linen Closet, Sitting Area in Primary, Separate Shower, Walk-In Closet(s)
- Level: First
- Dimensions: 16 x 13
Primary bedroom
- Features: Built-in Features, Closet Cabinetry, Ceiling Fan(s), Sitting Area in Primary, Separate Shower, Walk-In Closet(s)
- Level: Second
- Dimensions: 20 x 18
Bedroom
- Features: Ceiling Fan(s), Split Bedrooms, Walk-In Closet(s)
- Level: First
- Dimensions: 15 x 12
Bedroom
- Features: Ceiling Fan(s), Split Bedrooms, Walk-In Closet(s)
- Level: First
- Dimensions: 13 x 12
Bedroom
- Features: Ceiling Fan(s), Split Bedrooms, Walk-In Closet(s)
- Level: First
- Dimensions: 15 x 12
Primary bathroom
- Features: Built-in Features, Closet Cabinetry, Dual Sinks, En Suite Bathroom, Garden Tub/Roman Tub, Linen Closet, Stone Counters, Sitting Area in Primary, Separate Shower
- Level: First
- Dimensions: 17 x 14
Dining room
- Level: First
- Dimensions: 18 x 8
Other
- Features: Built-in Features, Stone Counters, Separate Shower
- Level: First
- Dimensions: 14 x 7
Other
- Features: Built-in Features, En Suite Bathroom, Stone Counters, Separate Shower
- Level: Second
- Dimensions: 9 x 6
Half bath
- Level: First
- Dimensions: 6 x 3
Kitchen
- Features: Breakfast Bar, Built-in Features, Eat-in Kitchen, Kitchen Island, Pantry, Stone Counters, Walk-In Pantry
- Level: First
- Dimensions: 17 x 12
Laundry
- Features: Built-in Features, Stone Counters, Utility Sink
- Level: First
- Dimensions: 9 x 8
Living room
- Features: Ceiling Fan(s), Fireplace
- Level: First
- Dimensions: 17 x 17
Heating
- Central
Cooling
- Central Air, Ceiling Fan(s)
Appliances
- Included: Dryer, Dishwasher, Electric Oven, Electric Range, Disposal, Microwave, Vented Exhaust Fan, Washer
- Laundry: Washer Hookup, Electric Dryer Hookup, Laundry in Utility Room
Features
- Decorative/Designer Lighting Fixtures, Eat-in Kitchen, Granite Counters, Kitchen Island, Multiple Master Suites, Open Floorplan, Pantry, Vaulted Ceiling(s), Walk-In Closet(s)
- Flooring: Carpet, Ceramic Tile
- Windows: Window Coverings
- Has basement: No
- Number of fireplaces: 1
- Fireplace features: Wood Burning
Interior area
- Total interior livable area: 2,780 sqft
Video & virtual tour
Property
Parking
- Total spaces: 2
- Parking features: Asphalt, Covered, Door-Single, Driveway, Garage, Inside Entrance, Kitchen Level, Lighted, Garage Faces Side, On Street
- Attached garage spaces: 2
- Has uncovered spaces: Yes
Features
- Levels: One and One Half
- Stories: 1.5
- Patio & porch: Covered
- Exterior features: Lighting, Misting System, Rain Gutters
- Pool features: None
- Fencing: Barbed Wire
Lot
- Size: 4 Acres
- Features: Acreage, Back Yard, Interior Lot, Lawn, Level, Subdivision
- Residential vegetation: Cleared, Grassed
Details
- Parcel number: R000115626
Construction
Type & style
- Home type: SingleFamily
- Architectural style: Traditional,Detached
- Property subtype: Single Family Residence
Materials
- Foundation: Slab
- Roof: Composition
Condition
- Year built: 2021
Utilities & green energy
- Sewer: Aerobic Septic
- Water: Well
- Utilities for property: Septic Available, Water Available
Community & HOA
Community
- Security: Smoke Detector(s)
- Subdivision: Stafford Farm Estates Pc
HOA
- Has HOA: No
Location
- Region: Weatherford
Financial & listing details
- Price per square foot: $243/sqft
- Tax assessed value: $565,310
- Annual tax amount: $6,798
- Date on market: 6/26/2025
- Cumulative days on market: 233 days
- Listing terms: Cash,Conventional,FHA,VA Loan
- Exclusions: Video cameras and ring doorbell system.
- Road surface type: Asphalt
Estimated market value
Not available
Estimated sales range
Not available
Not available
Price history
Price history
| Date | Event | Price |
|---|---|---|
| 12/10/2025 | Price change | $675,000-2.2%$243/sqft |
Source: NTREIS #20979797 Report a problem | ||
| 8/8/2025 | Price change | $690,000-1.4%$248/sqft |
Source: NTREIS #20979797 Report a problem | ||
| 6/26/2025 | Listed for sale | $700,000$252/sqft |
Source: NTREIS #20979797 Report a problem | ||
Public tax history
Public tax history
| Year | Property taxes | Tax assessment |
|---|---|---|
| 2025 | $6,331 +5.6% | $565,310 +15.9% |
| 2024 | $5,997 +0.8% | $487,623 |
| 2023 | $5,951 -5.7% | $487,623 +27% |
Find assessor info on the county website
BuyAbility℠ payment
Est. payment
$4,233/mo
Principal & interest
$3176
Property taxes
$821
Home insurance
$236
Climate risks
Neighborhood: 76088
Nearby schools
GreatSchools rating
- NAPerrin Elementary SchoolGrades: PK-6Distance: 10.6 mi
- 7/10Perrin High SchoolGrades: 7-12Distance: 10.6 mi
Schools provided by the listing agent
- Elementary: Perrin
- Middle: Perrin
- High: Perrin
- District: Perrin-Whitt Cons ISD
Source: NTREIS. This data may not be complete. We recommend contacting the local school district to confirm school assignments for this home.
- Loading
- Loading
