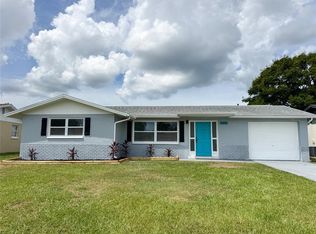Sold for $185,000
$185,000
10801 Fillmore Ave, Port Richey, FL 34668
3beds
1,013sqft
Single Family Residence
Built in 1969
6,617 Square Feet Lot
$-- Zestimate®
$183/sqft
$1,608 Estimated rent
Home value
Not available
Estimated sales range
Not available
$1,608/mo
Zestimate® history
Loading...
Owner options
Explore your selling options
What's special
3 Bedroom 1 and a half bath with a 1 car garage. Large open floor plan. Huge fenced in back yard. Kitchen had granite countertops and a updated bathroom. Great starer home. New ac system installed July of 2022.
Zillow last checked: 8 hours ago
Listing updated: October 07, 2023 at 02:12pm
Listing Provided by:
Joseph Ionata 727-251-9013,
RENTICR REALTY 727-251-9013
Bought with:
Maricruz Medina, 3399920
TIME INTERNATIONAL REALTY
Source: Stellar MLS,MLS#: T3470516 Originating MLS: Tampa
Originating MLS: Tampa

Facts & features
Interior
Bedrooms & bathrooms
- Bedrooms: 3
- Bathrooms: 2
- Full bathrooms: 1
- 1/2 bathrooms: 1
Primary bedroom
- Features: Built-in Closet
- Level: First
- Dimensions: 12x12
Bathroom 1
- Level: First
- Dimensions: 6x8
Kitchen
- Level: First
- Dimensions: 12x12
Living room
- Level: First
- Dimensions: 15x15
Heating
- Electric
Cooling
- Central Air
Appliances
- Included: Microwave, Range, Refrigerator
Features
- Kitchen/Family Room Combo, Living Room/Dining Room Combo
- Flooring: Ceramic Tile
- Has fireplace: No
Interior area
- Total structure area: 1,421
- Total interior livable area: 1,013 sqft
Property
Parking
- Total spaces: 1
- Parking features: Garage - Attached
- Attached garage spaces: 1
Features
- Levels: One
- Stories: 1
- Exterior features: Other
Lot
- Size: 6,617 sqft
Details
- Parcel number: 162516002.0000.00287.0
- Zoning: R4
- Special conditions: None
Construction
Type & style
- Home type: SingleFamily
- Property subtype: Single Family Residence
Materials
- Block
- Foundation: Slab
- Roof: Shingle
Condition
- New construction: No
- Year built: 1969
Utilities & green energy
- Sewer: Public Sewer
- Water: Public
- Utilities for property: Public
Community & neighborhood
Location
- Region: Port Richey
- Subdivision: HERITAGE VILLAGE
HOA & financial
HOA
- Has HOA: No
Other fees
- Pet fee: $0 monthly
Other financial information
- Total actual rent: 0
Other
Other facts
- Listing terms: Cash,Conventional
- Ownership: Fee Simple
- Road surface type: Asphalt
Price history
| Date | Event | Price |
|---|---|---|
| 12/31/2025 | Listing removed | $259,900$257/sqft |
Source: | ||
| 9/26/2025 | Price change | $259,900-7.1%$257/sqft |
Source: | ||
| 7/13/2025 | Price change | $279,900-1.6%$276/sqft |
Source: | ||
| 4/22/2025 | Price change | $284,500-1.7%$281/sqft |
Source: | ||
| 2/14/2025 | Price change | $289,500-3.5%$286/sqft |
Source: | ||
Public tax history
| Year | Property taxes | Tax assessment |
|---|---|---|
| 2024 | $3,110 +56.7% | $171,660 +7.9% |
| 2023 | $1,985 +32.7% | $159,117 +123.8% |
| 2022 | $1,496 +9.1% | $71,110 +21% |
Find assessor info on the county website
Neighborhood: 34668
Nearby schools
GreatSchools rating
- 2/10Gulf Highlands Elementary SchoolGrades: PK-5Distance: 1.5 mi
- 2/10Bayonet Point Middle SchoolGrades: 6-8Distance: 2.1 mi
- 2/10Fivay High SchoolGrades: 9-12Distance: 2.9 mi

Get pre-qualified for a loan
At Zillow Home Loans, we can pre-qualify you in as little as 5 minutes with no impact to your credit score.An equal housing lender. NMLS #10287.
