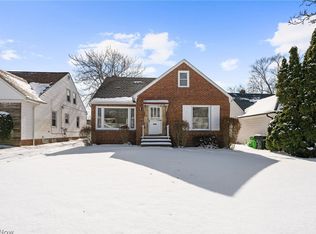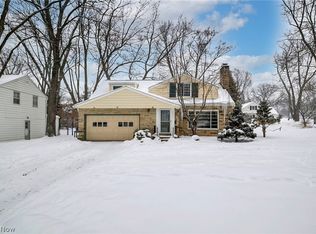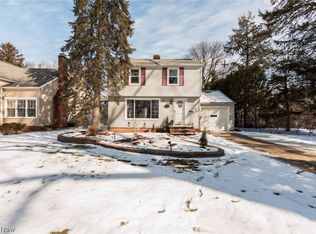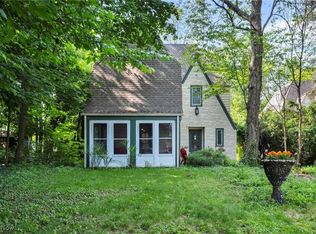Welcome to this fully renovated gem in Cleveland Heights. This home features a brand-new roof and a fully updated interior with modern finishes, new flooring, fresh paint, and clean contemporary style throughout. The finished basement provides additional living space perfect for entertaining, hobbies, a recreation area, or flexible use to fit your needs.
The updated kitchen and bathrooms offer a sleek, modern look, while the spacious bedrooms provide ample natural light and comfort. Outside, you’ll find a generous yard ideal for relaxing or hosting gatherings.
For added peace of mind, this home includes a roof warranty, appliance warranty, and an America's Preferred Home Warranty. Move-in ready with no work needed and conveniently located near schools, parks, and shopping, this property delivers style, space, and protection all in one. Schedule your showing today.
For sale
$279,000
1081 Carver Rd, Cleveland Heights, OH 44112
3beds
3,454sqft
Est.:
Single Family Residence
Built in 1949
0.3 Acres Lot
$-- Zestimate®
$81/sqft
$-- HOA
What's special
Modern finishesSpacious bedroomsClean contemporary style throughoutFresh paintFully updated interiorUpdated kitchenAmple natural light
- 3 days |
- 1,529 |
- 102 |
Likely to sell faster than
Zillow last checked: 8 hours ago
Listing updated: February 28, 2026 at 03:46am
Listing Provided by:
Antonio Smith 216-882-9905 antoniosmith5k@gmail.com,
Keller Williams Living,
Tera Somogyi 561-901-9331,
Keller Williams Living
Source: MLS Now,MLS#: 5179396 Originating MLS: Akron Cleveland Association of REALTORS
Originating MLS: Akron Cleveland Association of REALTORS
Tour with a local agent
Facts & features
Interior
Bedrooms & bathrooms
- Bedrooms: 3
- Bathrooms: 3
- Full bathrooms: 2
- 1/2 bathrooms: 1
- Main level bathrooms: 2
- Main level bedrooms: 3
Other
- Description: See Floorplans in Supplements
Heating
- Forced Air
Cooling
- Central Air
Features
- Basement: Full
- Number of fireplaces: 2
Interior area
- Total structure area: 3,454
- Total interior livable area: 3,454 sqft
- Finished area above ground: 1,727
- Finished area below ground: 1,727
Video & virtual tour
Property
Parking
- Total spaces: 2
- Parking features: Attached, Garage
- Attached garage spaces: 2
Features
- Levels: One
- Stories: 1
Lot
- Size: 0.3 Acres
Details
- Parcel number: 68116034
Construction
Type & style
- Home type: SingleFamily
- Architectural style: Ranch
- Property subtype: Single Family Residence
Materials
- Brick
- Roof: Tile
Condition
- Year built: 1949
Utilities & green energy
- Sewer: Public Sewer
- Water: Public
Community & HOA
Community
- Subdivision: Forest Hill Sub #34
HOA
- Has HOA: No
Location
- Region: Cleveland Heights
Financial & listing details
- Price per square foot: $81/sqft
- Tax assessed value: $164,100
- Annual tax amount: $3,934
- Date on market: 2/26/2026
- Cumulative days on market: 4 days
- Listing terms: Cash,Conventional
Estimated market value
Not available
Estimated sales range
Not available
Not available
Price history
Price history
| Date | Event | Price |
|---|---|---|
| 2/26/2026 | Listed for sale | $279,000+106.7%$81/sqft |
Source: | ||
| 10/24/2025 | Sold | $135,000-10%$39/sqft |
Source: | ||
| 10/24/2025 | Pending sale | $150,000$43/sqft |
Source: | ||
| 9/25/2025 | Contingent | $150,000$43/sqft |
Source: | ||
| 9/19/2025 | Listed for sale | $150,000$43/sqft |
Source: | ||
| 6/6/2025 | Pending sale | $150,000$43/sqft |
Source: | ||
| 5/27/2025 | Listed for sale | $150,000$43/sqft |
Source: | ||
Public tax history
Public tax history
| Year | Property taxes | Tax assessment |
|---|---|---|
| 2024 | $3,421 -4.6% | $57,440 +32% |
| 2023 | $3,586 +0.3% | $43,510 |
| 2022 | $3,574 +1% | $43,510 |
| 2021 | $3,541 +6.8% | $43,510 +16% |
| 2020 | $3,316 -7.3% | $37,520 |
| 2019 | $3,576 -1.4% | $37,520 |
| 2018 | $3,627 +9.3% | $37,520 +3.6% |
| 2017 | $3,317 -0.5% | $36,230 |
| 2016 | $3,333 | $36,230 |
| 2015 | $3,333 -9.5% | $36,230 -17% |
| 2014 | $3,684 +2.8% | $43,650 |
| 2013 | $3,583 +3.3% | $43,650 |
| 2012 | $3,469 -4.9% | $43,650 -15.3% |
| 2011 | $3,648 +903.3% | $51,560 |
| 2010 | $364 -89.7% | $51,560 |
| 2009 | $3,542 +0.6% | $51,560 -6% |
| 2008 | $3,520 +1.1% | $54,850 |
| 2007 | $3,481 +4.2% | $54,850 |
| 2006 | $3,339 +4.1% | $54,850 +11.1% |
| 2005 | $3,208 +1.4% | $49,360 |
| 2004 | $3,163 +2.2% | $49,360 |
| 2003 | $3,094 +10.2% | $49,360 +14.6% |
| 2002 | $2,807 -48.6% | $43,090 |
| 2001 | $5,455 -0.1% | $43,090 |
| 2000 | $5,460 | $43,090 |
Find assessor info on the county website
BuyAbility℠ payment
Est. payment
$1,778/mo
Principal & interest
$1332
Property taxes
$446
Climate risks
Neighborhood: 44112
Nearby schools
GreatSchools rating
- NACaledonia Elementary SchoolGrades: K-2Distance: 0.5 mi
- 5/10Heritage Middle SchoolGrades: 6-8Distance: 0.8 mi
- 4/10Shaw High SchoolGrades: 9-12Distance: 0.9 mi
Schools provided by the listing agent
- District: East Cleveland CSD - 1812
Source: MLS Now. This data may not be complete. We recommend contacting the local school district to confirm school assignments for this home.



