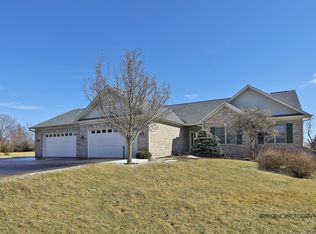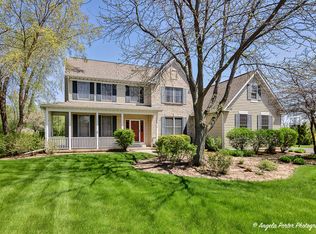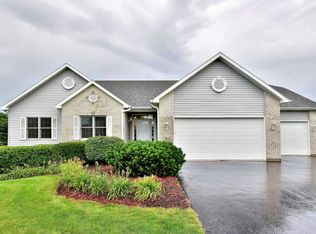Closed
$590,000
10820 E Riviera Dr, Spring Grove, IL 60081
3beds
2,345sqft
Single Family Residence
Built in 2000
1 Acres Lot
$605,400 Zestimate®
$252/sqft
$3,481 Estimated rent
Home value
$605,400
$575,000 - $642,000
$3,481/mo
Zestimate® history
Loading...
Owner options
Explore your selling options
What's special
You don't want to miss this PRISTINE 3br, 3.1 bath ranch home on 1 acre in desirable Breezy Lawn neighborhood. Upon entering this updated Barrington I model, you'll be impressed by the inviting foyer flanked by formal dining room and private office with French doors. Straight ahead is the generously sized family room with gas fireplace and floor to ceiling windows where you can look out back to your private well-manicured backyard. The kitchen with hardwood floors was completely remodeled in 2013 with all new cabinetry, countertops, backsplash and appliance package. Not a detail was spared with undercabinet lighting and craftsmanship. One wing of the home accommodates two bedrooms with a shared bath and laundry room off the 3 car heated garage. The other wing is the where the primary suite can be found with ensuite spa-like characteristics. Soaker tub and heated floors will wow your senses! Head to the full basement and you'll be greeted with an entertainer's dream space! Second kitchen and seating area were added so you no longer have to run up and down the stairs to feed your guests! There's even a full bath for them to use. About a quarter of the basement has been left unfinished and can be used as storage or woodworking area. Outside, the landscaping has been professionally maintained and the 12-zone irrigation system keeps it green all year long. The shed out back is the perfect place to keep your tools or lawn equipment! This home has been completely renovated since 2013. New water heater (2018) Roof (2019) Siding (2019) Windows (2019) Carpet (2020) AC/Furnace (2020) Amenities include, but not limited to: heated floors in primary bath, central vac, surround sound, heated 3 car garage, 12-zone irrigation system, storage shed. This one checks all the boxes.
Zillow last checked: 8 hours ago
Listing updated: August 10, 2023 at 05:32pm
Listing courtesy of:
Lynsey Wolfe 847-471-6874,
Berkshire Hathaway HomeServices Chicago
Bought with:
Claudia Germann, GRI
Baird & Warner
Source: MRED as distributed by MLS GRID,MLS#: 11777532
Facts & features
Interior
Bedrooms & bathrooms
- Bedrooms: 3
- Bathrooms: 4
- Full bathrooms: 3
- 1/2 bathrooms: 1
Primary bedroom
- Features: Flooring (Carpet), Window Treatments (Blinds), Bathroom (Full, Whirlpool & Sep Shwr)
- Level: Main
- Area: 240 Square Feet
- Dimensions: 15X16
Bedroom 2
- Features: Flooring (Carpet), Window Treatments (Blinds)
- Level: Main
- Area: 132 Square Feet
- Dimensions: 12X11
Bedroom 3
- Features: Flooring (Carpet), Window Treatments (Blinds)
- Level: Main
- Area: 144 Square Feet
- Dimensions: 12X12
Den
- Features: Flooring (Carpet), Window Treatments (Blinds)
- Level: Main
- Area: 169 Square Feet
- Dimensions: 13X13
Dining room
- Features: Flooring (Carpet), Window Treatments (Blinds)
- Level: Main
- Area: 156 Square Feet
- Dimensions: 12X13
Eating area
- Features: Flooring (Hardwood), Window Treatments (Blinds)
- Level: Main
- Area: 140 Square Feet
- Dimensions: 10X14
Kitchen
- Features: Kitchen (Eating Area-Breakfast Bar, Eating Area-Table Space), Flooring (Hardwood), Window Treatments (Blinds)
- Level: Main
- Area: 143 Square Feet
- Dimensions: 13X11
Laundry
- Features: Flooring (Ceramic Tile)
- Level: Main
- Area: 60 Square Feet
- Dimensions: 10X6
Living room
- Features: Flooring (Carpet), Window Treatments (Blinds)
- Level: Main
- Area: 320 Square Feet
- Dimensions: 16X20
Recreation room
- Level: Basement
- Area: 888 Square Feet
- Dimensions: 37X24
Heating
- Natural Gas, Forced Air
Cooling
- Central Air
Appliances
- Included: Range, Microwave, Dishwasher, Refrigerator, Washer, Dryer, Disposal, Oven, Water Purifier, Water Softener, Humidifier
- Laundry: Main Level, Gas Dryer Hookup
Features
- Cathedral Ceiling(s), 1st Floor Full Bath, Walk-In Closet(s), Workshop
- Flooring: Hardwood, Carpet
- Windows: Screens
- Basement: Finished,Full
- Number of fireplaces: 1
- Fireplace features: Attached Fireplace Doors/Screen, Gas Log, Living Room
Interior area
- Total structure area: 2,345
- Total interior livable area: 2,345 sqft
Property
Parking
- Total spaces: 3
- Parking features: Asphalt, Garage Door Opener, Heated Garage, On Site, Garage Owned, Attached, Garage
- Attached garage spaces: 3
- Has uncovered spaces: Yes
Accessibility
- Accessibility features: Ramp - Main Level, Wheelchair Accessible, Disability Access
Features
- Stories: 1
- Patio & porch: Deck
Lot
- Size: 1 Acres
- Dimensions: 152X286
- Features: Landscaped
Details
- Additional structures: Shed(s)
- Parcel number: 0507234007
- Special conditions: None
- Other equipment: Water-Softener Owned, Central Vacuum, TV Antenna, Intercom, Ceiling Fan(s), Sump Pump
Construction
Type & style
- Home type: SingleFamily
- Property subtype: Single Family Residence
Materials
- Vinyl Siding, Brick
- Foundation: Concrete Perimeter
- Roof: Asphalt
Condition
- New construction: No
- Year built: 2000
Details
- Builder model: BARRINGTON 1
Utilities & green energy
- Sewer: Septic Tank
- Water: Well
Community & neighborhood
Security
- Security features: Carbon Monoxide Detector(s)
Community
- Community features: Park, Street Paved
Location
- Region: Spring Grove
- Subdivision: Breezy Lawn Estates
HOA & financial
HOA
- Has HOA: Yes
- HOA fee: $75 annually
- Services included: Other
Other
Other facts
- Listing terms: Cash
- Ownership: Fee Simple
Price history
| Date | Event | Price |
|---|---|---|
| 6/30/2023 | Sold | $590,000+18.2%$252/sqft |
Source: | ||
| 6/10/2023 | Contingent | -- |
Source: | ||
| 5/30/2023 | Pending sale | $499,000$213/sqft |
Source: | ||
| 5/30/2023 | Contingent | $499,000$213/sqft |
Source: | ||
| 5/26/2023 | Listed for sale | $499,000+77%$213/sqft |
Source: | ||
Public tax history
| Year | Property taxes | Tax assessment |
|---|---|---|
| 2024 | $10,795 +10.2% | $151,733 +10% |
| 2023 | $9,799 +4.3% | $137,919 +13.7% |
| 2022 | $9,394 +0.6% | $121,322 +6.1% |
Find assessor info on the county website
Neighborhood: 60081
Nearby schools
GreatSchools rating
- 6/10Richmond Grade SchoolGrades: PK-5Distance: 4.8 mi
- 6/10Nippersink Middle SchoolGrades: 6-8Distance: 4.5 mi
- 8/10Richmond-Burton High SchoolGrades: 9-12Distance: 5.2 mi
Schools provided by the listing agent
- High: Richmond-Burton Community High S
- District: 2
Source: MRED as distributed by MLS GRID. This data may not be complete. We recommend contacting the local school district to confirm school assignments for this home.
Get a cash offer in 3 minutes
Find out how much your home could sell for in as little as 3 minutes with a no-obligation cash offer.
Estimated market value$605,400
Get a cash offer in 3 minutes
Find out how much your home could sell for in as little as 3 minutes with a no-obligation cash offer.
Estimated market value
$605,400


