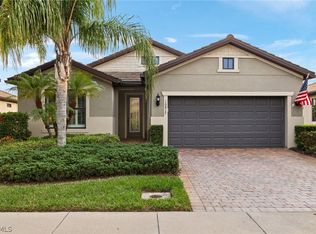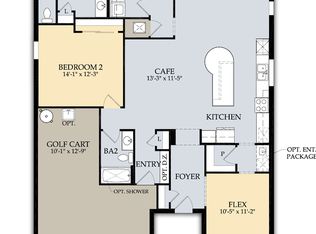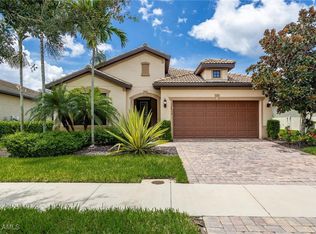Closed
$722,500
10821 Dennington Rd, Fort Myers, FL 33913
3beds
1,995sqft
Single Family Residence
Built in 2016
8,363.52 Square Feet Lot
$606,500 Zestimate®
$362/sqft
$5,181 Estimated rent
Home value
$606,500
$576,000 - $637,000
$5,181/mo
Zestimate® history
Loading...
Owner options
Explore your selling options
What's special
This is outdoor living at its finest. A Summerwood 3 Bedroom + Den, 2 Bathroom pool home in Bridgetown! From the moment you enter this house, you'll want to see what's beyond those Zero Corner doors. But don't miss all the updates inside the house. Notice the full glass front door, crown molding, 8 ft doors, 5 inch baseboard, tray ceilings, upgraded tile flooring, plantation shutters and b-directional cellular shades. The Living Room features a custom tile wall with fireplace and big screen tv. The Kitchen boasts upgraded cabinets with lower cabinet pullouts, a large walk-in pantry, an island with quartz countertops, tile backsplash and stainless steel appliances including a low profile range. Relax in your Primary Bedroom with large windows, luxury vinyl plank flooring, dual sinks in ensuite bath and extended shower with tile all the way to the ceiling. The spacious closet offers shelving for ample storage. Two additional Bedrooms and a Den make this house perfect for your family or guests. Step out to your extended lanai to enjoy the lake view from the expansive under truss area. Bridgetown amenities include a clubhouse, fitness center, two pools, pickleball, bocce and tennis.
Zillow last checked: 8 hours ago
Listing updated: June 11, 2025 at 09:27am
Listed by:
Laurie Johnstone 239-462-1195,
Keller Williams Realty Fort Myers and the Islands,
Shane Crawford 239-980-1518,
Keller Williams Realty Fort Myers and the Islands
Bought with:
Tammy Friday, 737023464
Coldwell Banker Realty
Source: Florida Gulf Coast MLS,MLS#: 223033834 Originating MLS: Florida Gulf Coast
Originating MLS: Florida Gulf Coast
Facts & features
Interior
Bedrooms & bathrooms
- Bedrooms: 3
- Bathrooms: 2
- Full bathrooms: 2
Heating
- Central, Electric
Cooling
- Central Air, Ceiling Fan(s), Electric
Appliances
- Included: Dryer, Dishwasher, Freezer, Disposal, Ice Maker, Microwave, Range, Refrigerator, RefrigeratorWithIce Maker, Washer, Water Purifier
- Laundry: Washer Hookup, Dryer Hookup, Inside, Laundry Tub
Features
- Attic, Breakfast Bar, Bedroom on Main Level, Tray Ceiling(s), Closet Cabinetry, Dual Sinks, Entrance Foyer, Family/Dining Room, French Door(s)/Atrium Door(s), Fireplace, High Ceilings, Kitchen Island, Living/Dining Room, Main Level Primary, Pantry, Pull Down Attic Stairs, Split Bedrooms, Shower Only, Separate Shower, Cable TV, Walk-In Pantry, Den, Office, Screened Porch, Great Room
- Flooring: Carpet, Tile
- Doors: French Doors
- Windows: Casement Window(s), Shutters, Window Coverings
- Attic: Pull Down Stairs
- Has fireplace: Yes
Interior area
- Total structure area: 3,739
- Total interior livable area: 1,995 sqft
Property
Parking
- Total spaces: 2
- Parking features: Attached, Covered, Driveway, Garage, Paved, Garage Door Opener
- Attached garage spaces: 2
- Has uncovered spaces: Yes
Features
- Stories: 1
- Patio & porch: Lanai, Porch, Screened
- Exterior features: Sprinkler/Irrigation, Outdoor Grill, Outdoor Kitchen, Shutters Electric, Shutters Manual, Gas Grill
- Has private pool: Yes
- Pool features: Concrete, Electric Heat, Heated, In Ground, Screen Enclosure, Salt Water, Community
- Has view: Yes
- View description: Lake, Pond, Water
- Has water view: Yes
- Water view: Lake,Pond,Water
- Waterfront features: Lake
Lot
- Size: 8,363 sqft
- Dimensions: 50 x 137 x 72 x 138
- Features: Rectangular Lot, Pond on Lot, Sprinklers Automatic
Details
- Parcel number: 114525P303000.6900
- Lease amount: $0
- Zoning description: MPD
Construction
Type & style
- Home type: SingleFamily
- Architectural style: Ranch,One Story
- Property subtype: Single Family Residence
Materials
- Block, Metal Frame, Concrete, Stucco
- Roof: Tile
Condition
- Resale
- Year built: 2016
Utilities & green energy
- Sewer: Public Sewer
- Water: Public
- Utilities for property: Cable Available, High Speed Internet Available, Underground Utilities
Community & neighborhood
Security
- Security features: Security Gate, Gated Community, Smoke Detector(s)
Community
- Community features: Gated, Tennis Court(s), Street Lights
Location
- Region: Fort Myers
- Subdivision: BRIDGETOWN
HOA & financial
HOA
- Has HOA: Yes
- Amenities included: Bocce Court, Clubhouse, Fitness Center, Library, Playground, Pickleball, Park, Pool, Spa/Hot Tub, Sidewalks
- Services included: Association Management, Cable TV, Internet, Irrigation Water, Maintenance Grounds, Recreation Facilities, Reserve Fund, Road Maintenance, Street Lights
- Association phone: 239-362-0151
Other fees
- Condo and coop fee: $0
- Membership fee: $0
Other
Other facts
- Listing terms: All Financing Considered,Cash,FHA,VA Loan
- Ownership: Single Family
- Road surface type: Paved
Price history
| Date | Event | Price |
|---|---|---|
| 8/1/2023 | Sold | $722,500-0.3%$362/sqft |
Source: | ||
| 6/12/2023 | Pending sale | $724,900$363/sqft |
Source: | ||
| 6/10/2023 | Listed for sale | $724,900$363/sqft |
Source: | ||
| 6/8/2023 | Pending sale | $724,900$363/sqft |
Source: | ||
| 5/3/2023 | Listed for sale | $724,900+73.8%$363/sqft |
Source: | ||
Public tax history
| Year | Property taxes | Tax assessment |
|---|---|---|
| 2025 | $10,004 -8.3% | $507,913 -9.6% |
| 2024 | $10,910 +67.1% | $562,029 +68.5% |
| 2023 | $6,529 +0.6% | $333,567 +3% |
Find assessor info on the county website
Neighborhood: Bridge Town
Nearby schools
GreatSchools rating
- 3/10Treeline Elementary SchoolGrades: PK-5Distance: 1.1 mi
- 5/10Paul Laurence Dunbar Middle SchoolGrades: 6-8Distance: 3.1 mi
- 2/10Lehigh Senior High SchoolGrades: 9-12Distance: 5.1 mi
Get pre-qualified for a loan
At Zillow Home Loans, we can pre-qualify you in as little as 5 minutes with no impact to your credit score.An equal housing lender. NMLS #10287.
Sell for more on Zillow
Get a Zillow Showcase℠ listing at no additional cost and you could sell for .
$606,500
2% more+$12,130
With Zillow Showcase(estimated)$618,630


