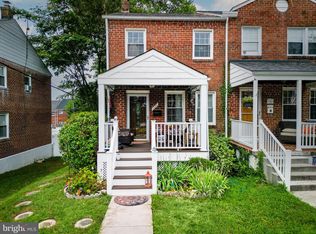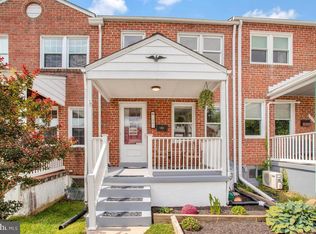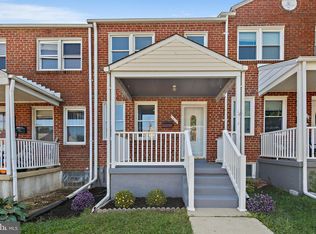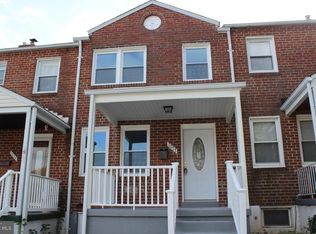Sold for $255,000 on 09/22/25
$255,000
1083 Elm Rd, Baltimore, MD 21227
2beds
1,234sqft
Townhouse
Built in 1954
1,792 Square Feet Lot
$253,000 Zestimate®
$207/sqft
$1,860 Estimated rent
Home value
$253,000
$233,000 - $273,000
$1,860/mo
Zestimate® history
Loading...
Owner options
Explore your selling options
What's special
Welcome to this beautifully updated townhome offering the perfect blend of comfort, style, and convenience. This 2-bedroom, 1.5-bath gem is move-in ready and full of thoughtful upgrades. Step inside to find luxury vinyl plank flooring flowing throughout, adding durability and elegance to every room. The kitchen features granite countertops and breakfast bar. The built-in cabinetry in the dining room keeps everything organized and within reach. Relax in the oversized primary bedroom (previously 2 rooms that have been combined - could be converted back to 2) and then unwind in the full bathroom, complete with a jetted soaking tub—perfect for relaxing after a long day. Enjoy your morning coffee on the covered front porch, or enjoy the private backyard, featuring a covered patio, retaining walls with flower bed, and off-street parking. Whether you're a first-time buyer or looking to downsize, this home offers low-maintenance living in a convenient location close to shops, dining, and major commuter routes. Don’t miss your chance to make this beauty yours—schedule your tour today!
Zillow last checked: 8 hours ago
Listing updated: September 22, 2025 at 12:28pm
Listed by:
Lindsay Ely 443-789-1110,
Brook-Owen Real Estate
Bought with:
Daniel Nash, 598695
Keller Williams Realty Centre
Source: Bright MLS,MLS#: MDBC2135700
Facts & features
Interior
Bedrooms & bathrooms
- Bedrooms: 2
- Bathrooms: 2
- Full bathrooms: 1
- 1/2 bathrooms: 1
Basement
- Area: 512
Heating
- Baseboard, Natural Gas
Cooling
- Window Unit(s), Electric
Appliances
- Included: Dishwasher, Dryer, Exhaust Fan, Microwave, Oven/Range - Electric, Refrigerator, Washer, Gas Water Heater
Features
- Built-in Features, Ceiling Fan(s), Dining Area, Kitchen - Galley, Recessed Lighting, Upgraded Countertops
- Flooring: Luxury Vinyl
- Basement: Connecting Stairway,Full,Improved,Interior Entry,Exterior Entry,Sump Pump,Water Proofing System
- Has fireplace: No
Interior area
- Total structure area: 1,536
- Total interior livable area: 1,234 sqft
- Finished area above ground: 1,024
- Finished area below ground: 210
Property
Parking
- Total spaces: 1
- Parking features: Driveway, Off Street, On Street
- Uncovered spaces: 1
Accessibility
- Accessibility features: None
Features
- Levels: Three
- Stories: 3
- Pool features: None
- Has spa: Yes
- Spa features: Bath
Lot
- Size: 1,792 sqft
Details
- Additional structures: Above Grade, Below Grade
- Parcel number: 04131313750510
- Zoning: RESIDENTIAL
- Special conditions: Standard
Construction
Type & style
- Home type: Townhouse
- Architectural style: Traditional
- Property subtype: Townhouse
Materials
- Brick
- Foundation: Block
- Roof: Architectural Shingle
Condition
- Very Good
- New construction: No
- Year built: 1954
Utilities & green energy
- Sewer: Public Sewer
- Water: Public
Community & neighborhood
Location
- Region: Baltimore
- Subdivision: None Available
Other
Other facts
- Listing agreement: Exclusive Right To Sell
- Listing terms: Cash,Conventional,FHA,VA Loan
- Ownership: Fee Simple
Price history
| Date | Event | Price |
|---|---|---|
| 9/22/2025 | Sold | $255,000$207/sqft |
Source: | ||
| 9/15/2025 | Pending sale | $255,000+2.4%$207/sqft |
Source: | ||
| 8/7/2025 | Contingent | $249,000$202/sqft |
Source: | ||
| 8/1/2025 | Listed for sale | $249,000+16500%$202/sqft |
Source: | ||
| 2/18/2011 | Sold | $1,500-99.2%$1/sqft |
Source: Public Record Report a problem | ||
Public tax history
| Year | Property taxes | Tax assessment |
|---|---|---|
| 2025 | $2,831 +29.6% | $193,467 +7.3% |
| 2024 | $2,185 +1% | $180,300 +1% |
| 2023 | $2,164 +1% | $178,533 -1% |
Find assessor info on the county website
Neighborhood: 21227
Nearby schools
GreatSchools rating
- 7/10Relay Elementary SchoolGrades: PK-5Distance: 0.6 mi
- 5/10Arbutus Middle SchoolGrades: 6-8Distance: 0.5 mi
- 2/10Lansdowne High & Academy Of FinanceGrades: 9-12Distance: 2.8 mi
Schools provided by the listing agent
- District: Baltimore County Public Schools
Source: Bright MLS. This data may not be complete. We recommend contacting the local school district to confirm school assignments for this home.

Get pre-qualified for a loan
At Zillow Home Loans, we can pre-qualify you in as little as 5 minutes with no impact to your credit score.An equal housing lender. NMLS #10287.
Sell for more on Zillow
Get a free Zillow Showcase℠ listing and you could sell for .
$253,000
2% more+ $5,060
With Zillow Showcase(estimated)
$258,060


