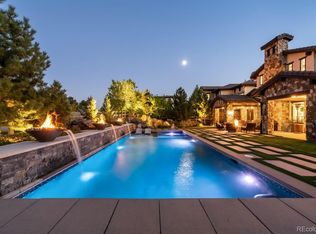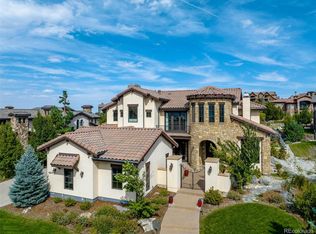Rainribbon Rd. is truly one of Back Country's premier locations with custom homes that all back to open spaces, close to the Sundial House, a cul-de-sac block creates a real oasis within Rocky Mountain oasis. This custom Tuscan style estate home built by Terracina Custom Homes offers: 4 ensuite bedrooms, main floor study, two story great room off a chefs dream kitchen, multiple amazing outdoor living spaces. The upgrades are too many to list but include: Knotty alder beams and 9' entry door, 3 piece crown molding in master, great room and dining area, 7" baseboards throughout. Custom: drapery panels, faux paint, stone fireplace & matching hood in kitchen, crown molding and coffered ceilings in bedrooms, hand hammered copper tile backsplash. 12' master bath ceiling with walk thru his/hers shower with waterfall heads. Outdoor kitchen with fridge, grill, granite counters and speakers.
This property is off market, which means it's not currently listed for sale or rent on Zillow. This may be different from what's available on other websites or public sources.

