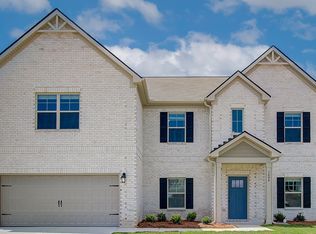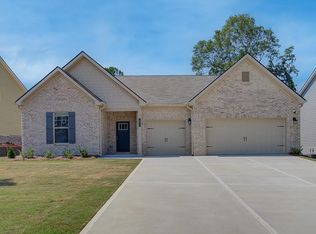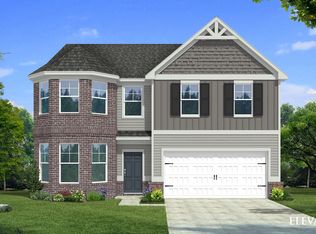Closed
$434,000
1085 Bodega Loop, Locust Grove, GA 30248
4beds
3,216sqft
Single Family Residence
Built in 2024
10,280.16 Square Feet Lot
$422,600 Zestimate®
$135/sqft
$2,942 Estimated rent
Home value
$422,600
$380,000 - $469,000
$2,942/mo
Zestimate® history
Loading...
Owner options
Explore your selling options
What's special
DRB HOMES Presents The Huffman Bonus Floor Plan. A well appointment 4 BD/3.5 BAH RANCH HOME with a Huge Bonus Room! The Huffman Bonus is an amazing Open Floor plan with lots of natural lighting. Coffered Ceilings adorn the Separate Dining Room. The custom executive trim drapes the entry way. Gourmet Kitchen with Quartz Countertops and Stainless Steel Appliances. The Master suite has a sitting room with high ceiling and an Ensuite Owner's Bathroom with garden tub, separate shower and Double sinks. Upstairs offer a complete Bonus Room with a closet and Full Bathroom.
Zillow last checked: 8 hours ago
Listing updated: October 28, 2024 at 07:37am
Listed by:
Neva Ferrell 770-361-0654,
DRB Group Georgia LLC
Bought with:
Neva Ferrell, 176112
DRB Group Georgia LLC
Source: GAMLS,MLS#: 10278057
Facts & features
Interior
Bedrooms & bathrooms
- Bedrooms: 4
- Bathrooms: 4
- Full bathrooms: 3
- 1/2 bathrooms: 1
- Main level bathrooms: 2
- Main level bedrooms: 3
Dining room
- Features: Seats 12+
Kitchen
- Features: Breakfast Area, Kitchen Island, Solid Surface Counters, Walk-in Pantry
Heating
- Electric
Cooling
- Electric, Ceiling Fan(s), Central Air
Appliances
- Included: Dishwasher, Double Oven, Microwave
- Laundry: Mud Room
Features
- High Ceilings, Double Vanity, Soaking Tub, Separate Shower, Walk-In Closet(s), Master On Main Level
- Flooring: Carpet
- Windows: Double Pane Windows
- Basement: None
- Number of fireplaces: 1
- Fireplace features: Family Room
- Common walls with other units/homes: No Common Walls
Interior area
- Total structure area: 3,216
- Total interior livable area: 3,216 sqft
- Finished area above ground: 3,216
- Finished area below ground: 0
Property
Parking
- Parking features: Attached, Garage
- Has attached garage: Yes
Features
- Levels: One and One Half
- Stories: 1
- Body of water: None
Lot
- Size: 10,280 sqft
- Features: Level
Details
- Parcel number: 146F02004000
Construction
Type & style
- Home type: SingleFamily
- Architectural style: Brick Front,Colonial
- Property subtype: Single Family Residence
Materials
- Brick, Vinyl Siding
- Foundation: Slab
- Roof: Composition
Condition
- Under Construction
- New construction: Yes
- Year built: 2024
Utilities & green energy
- Sewer: Public Sewer
- Water: Public
- Utilities for property: Underground Utilities, Electricity Available, Water Available
Community & neighborhood
Community
- Community features: Clubhouse, Playground, Pool, Sidewalks, Street Lights
Location
- Region: Locust Grove
- Subdivision: Berkeley Lakes
HOA & financial
HOA
- Has HOA: Yes
- HOA fee: $560 annually
- Services included: Maintenance Grounds, Swimming
Other
Other facts
- Listing agreement: Exclusive Right To Sell
- Listing terms: Cash,Conventional,FHA
Price history
| Date | Event | Price |
|---|---|---|
| 9/26/2024 | Sold | $434,000-0.2%$135/sqft |
Source: | ||
| 8/6/2024 | Price change | $434,993-2.2%$135/sqft |
Source: | ||
| 7/15/2024 | Price change | $444,993-2.2%$138/sqft |
Source: | ||
| 7/9/2024 | Price change | $454,993-1.1%$141/sqft |
Source: | ||
| 6/25/2024 | Price change | $459,993+0.4%$143/sqft |
Source: | ||
Public tax history
| Year | Property taxes | Tax assessment |
|---|---|---|
| 2024 | $690 -3.2% | $19,200 |
| 2023 | $712 | $19,200 |
Find assessor info on the county website
Neighborhood: 30248
Nearby schools
GreatSchools rating
- 3/10Unity Grove Elementary SchoolGrades: PK-5Distance: 2.6 mi
- 5/10Locust Grove Middle SchoolGrades: 6-8Distance: 0.9 mi
- 3/10Locust Grove High SchoolGrades: 9-12Distance: 1.3 mi
Schools provided by the listing agent
- Elementary: Unity Grove
- Middle: Locust Grove
- High: Locust Grove
Source: GAMLS. This data may not be complete. We recommend contacting the local school district to confirm school assignments for this home.
Get a cash offer in 3 minutes
Find out how much your home could sell for in as little as 3 minutes with a no-obligation cash offer.
Estimated market value
$422,600


