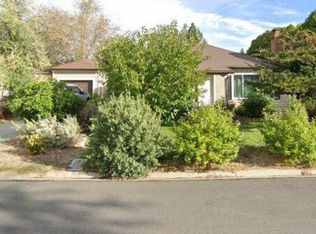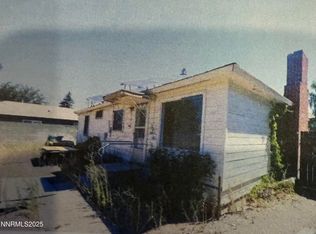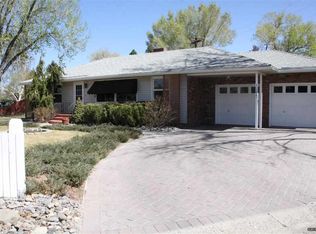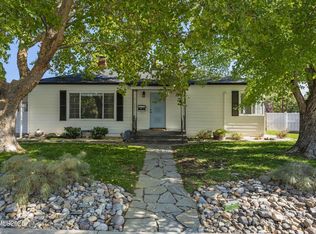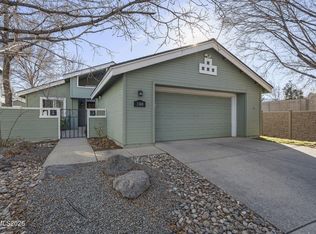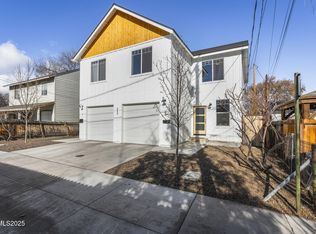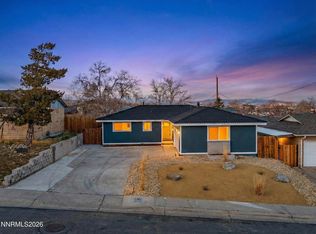Come and see this well-remodeled West Reno home with 3 bedrooms, 2 bathrooms, and an attached 2-car garage on a large corner lot. From a new roof and new windows to beautifully refinished original hardwood floors, this property has a lot to offer any new owner. Updated kitchen with new cabinets, granite countertops and stainless steel appliances. Updated bathrooms, LED lighting throughout, new interior and exterior paint, tankless water heater, and epoxied garage floors. The only thing missing is you. Add your personal touches and make this home your own. Schedule your appointment today.
Active
Price cut: $5K (2/7)
$624,000
1085 Memory Ln, Reno, NV 89509
3beds
1,365sqft
Est.:
Single Family Residence
Built in 1953
9,147.6 Square Feet Lot
$-- Zestimate®
$457/sqft
$-- HOA
What's special
Epoxied garage floorsUpdated kitchenLed lighting throughoutStainless steel appliancesLarge corner lotUpdated bathroomsNew roof
- 37 days |
- 2,025 |
- 45 |
Zillow last checked: 8 hours ago
Listing updated: February 06, 2026 at 04:37pm
Listed by:
Matthew Janess S.187779 775-386-2283,
RE/MAX Professionals-Reno
Source: NNRMLS,MLS#: 260000096
Tour with a local agent
Facts & features
Interior
Bedrooms & bathrooms
- Bedrooms: 3
- Bathrooms: 2
- Full bathrooms: 2
Heating
- Fireplace(s), Forced Air, Natural Gas
Appliances
- Included: Dishwasher, Disposal, Dryer, Gas Cooktop, Gas Range, Refrigerator, Washer
- Laundry: In Kitchen, Laundry Closet, Washer Hookup
Features
- Breakfast Bar, Walk-In Closet(s)
- Flooring: Luxury Vinyl, Porcelain, Wood
- Windows: Double Pane Windows, Vinyl Frames
- Number of fireplaces: 1
- Fireplace features: Wood Burning
- Common walls with other units/homes: No Common Walls
Interior area
- Total structure area: 1,365
- Total interior livable area: 1,365 sqft
Property
Parking
- Total spaces: 2
- Parking features: Attached, Garage
- Attached garage spaces: 2
Features
- Levels: One
- Stories: 1
- Exterior features: None
- Pool features: None
- Spa features: None
- Fencing: Back Yard,Full
Lot
- Size: 9,147.6 Square Feet
- Features: Corner Lot, Landscaped, Level
Details
- Additional structures: None
- Parcel number: 01025206
- Zoning: SF8
Construction
Type & style
- Home type: SingleFamily
- Property subtype: Single Family Residence
Materials
- Foundation: Crawl Space
- Roof: Composition,Pitched,Shingle
Condition
- New construction: No
- Year built: 1953
Utilities & green energy
- Sewer: Public Sewer
- Water: Public
- Utilities for property: Cable Available, Electricity Connected, Internet Available, Natural Gas Connected, Phone Available, Sewer Connected, Water Connected, Water Meter Installed
Community & HOA
Community
- Security: Carbon Monoxide Detector(s), Smoke Detector(s)
- Subdivision: West Reno Heights
HOA
- Has HOA: No
Location
- Region: Reno
Financial & listing details
- Price per square foot: $457/sqft
- Tax assessed value: $200,882
- Annual tax amount: $1,178
- Date on market: 1/4/2026
- Cumulative days on market: 38 days
- Listing terms: 1031 Exchange,Cash,Conventional,FHA
Estimated market value
Not available
Estimated sales range
Not available
Not available
Price history
Price history
| Date | Event | Price |
|---|---|---|
| 2/7/2026 | Price change | $624,000-0.8%$457/sqft |
Source: | ||
| 1/26/2026 | Listed for sale | $629,000$461/sqft |
Source: | ||
| 1/16/2026 | Contingent | $629,000$461/sqft |
Source: | ||
| 1/4/2026 | Listed for sale | $629,000+16.3%$461/sqft |
Source: | ||
| 10/21/2025 | Sold | $541,000+27.6%$396/sqft |
Source: | ||
Public tax history
Public tax history
| Year | Property taxes | Tax assessment |
|---|---|---|
| 2025 | $1,179 +7.9% | $70,309 +4.4% |
| 2024 | $1,092 +7.9% | $67,338 +2.3% |
| 2023 | $1,012 +8% | $65,836 +21.8% |
Find assessor info on the county website
BuyAbility℠ payment
Est. payment
$3,475/mo
Principal & interest
$3028
Property taxes
$229
Home insurance
$218
Climate risks
Neighborhood: Old Southwest
Nearby schools
GreatSchools rating
- 9/10Hunter Lake Elementary SchoolGrades: K-6Distance: 0.2 mi
- 6/10Darrell C Swope Middle SchoolGrades: 6-8Distance: 0.7 mi
- 7/10Reno High SchoolGrades: 9-12Distance: 0.6 mi
Schools provided by the listing agent
- Elementary: Hunter Lake
- Middle: Swope
- High: Reno
Source: NNRMLS. This data may not be complete. We recommend contacting the local school district to confirm school assignments for this home.
- Loading
- Loading
