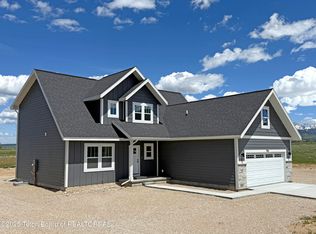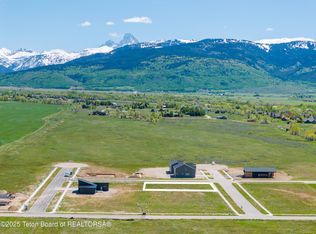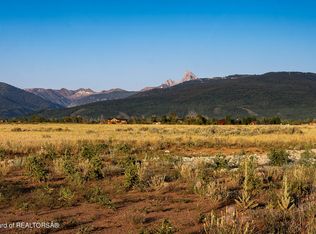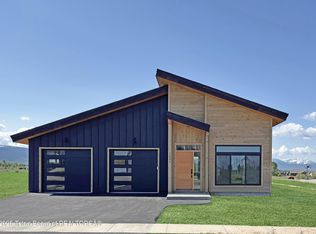Sold
Price Unknown
1086 Pawnee Rd, Driggs, ID 83422
4beds
3,054sqft
Single Family Residence, Residential
Built in 2024
10,454.4 Square Feet Lot
$822,600 Zestimate®
$--/sqft
$5,327 Estimated rent
Home value
$822,600
Estimated sales range
Not available
$5,327/mo
Zestimate® history
Loading...
Owner options
Explore your selling options
What's special
This thoughtfully designed home blends style, comfort, and practicality at an exceptional value. The main level features a spacious great room, open-concept kitchen with white quartz countertops and stainless steel appliances, a den for quiet work or retreat, a mudroom, and a guest powder room. Upstairs, you'll find four bedrooms, including a luxurious primary suite with two walk-in closets and an en-suite bath. Each additional bedroom offers its own walk-in closet, complemented by a second full bath and a dedicated laundry room. Dual furnaces provide zoned heating. The unfinished basement, complete with roughed-in plumbing, offers endless possibilities for future living space. Builder-secured rate buy-downs are available for qualified buyers, and a home warranty is included for added peace of mind.
Zillow last checked: 8 hours ago
Listing updated: December 03, 2025 at 08:14am
Listed by:
Ciara Malone 307-413-5034,
Jackson Hole Sotheby's International Realty
Bought with:
Kristy Jacobs, SP28988
West Group Real Estate
Source: TBOR,MLS#: 24-2917
Facts & features
Interior
Bedrooms & bathrooms
- Bedrooms: 4
- Bathrooms: 3
- Full bathrooms: 2
- 1/2 bathrooms: 1
Heating
- Forced Air
Features
- Basement: Unfinished
Interior area
- Total structure area: 3,054
- Total interior livable area: 3,054 sqft
- Finished area above ground: 1,688
- Finished area below ground: 0
Property
Parking
- Total spaces: 2
- Parking features: Concrete, Garage Door Opener
- Garage spaces: 2
Features
- Has view: Yes
- View description: Valley, Mountain(s), Scenic
Lot
- Size: 10,454 sqft
- Dimensions: 10,542 sq. ft.
- Features: Year Round Access, ST Rentals Allowed
Details
- Parcel number: RPA00445060010
- Zoning description: Single Family
Construction
Type & style
- Home type: SingleFamily
- Property subtype: Single Family Residence, Residential
Materials
- Composition, Stick Built On Site
- Roof: Shingle
Condition
- Year built: 2024
Details
- Warranty included: Yes
Utilities & green energy
- Sewer: Public Sewer
- Water: Public
Community & neighborhood
Location
- Region: Driggs
- Subdivision: Shoshoni Plains
HOA & financial
HOA
- Has HOA: Yes
- HOA fee: $50 annually
Other
Other facts
- Road surface type: Paved
Price history
| Date | Event | Price |
|---|---|---|
| 12/2/2025 | Sold | -- |
Source: | ||
| 10/21/2025 | Pending sale | $825,000$270/sqft |
Source: | ||
| 9/24/2025 | Price change | $825,000-2.8%$270/sqft |
Source: | ||
| 6/20/2025 | Price change | $849,000-2.3%$278/sqft |
Source: | ||
| 5/6/2025 | Price change | $869,000-3.3%$285/sqft |
Source: | ||
Public tax history
| Year | Property taxes | Tax assessment |
|---|---|---|
| 2024 | $490 +2.6% | $120,000 +9.1% |
| 2023 | $477 -4.7% | $110,000 +10% |
| 2022 | $501 +1134.7% | $100,000 +1900% |
Find assessor info on the county website
Neighborhood: 83422
Nearby schools
GreatSchools rating
- NADriggs Elementary SchoolGrades: PK-3Distance: 0.4 mi
- 5/10Teton Middle SchoolGrades: 6-8Distance: 0.6 mi
- 7/10Teton High SchoolGrades: 9-12Distance: 1.2 mi



