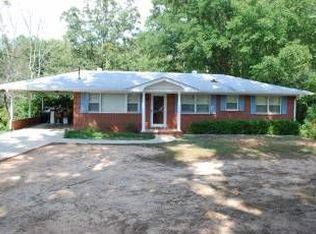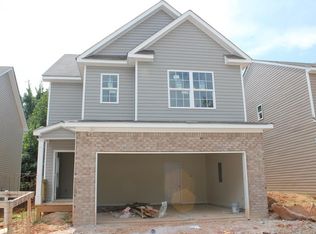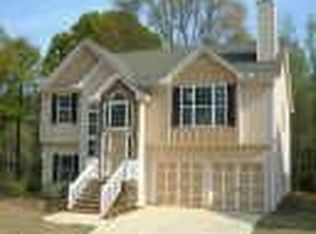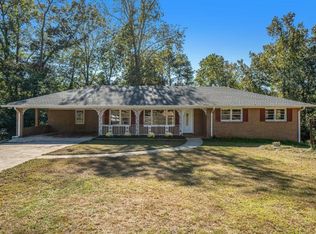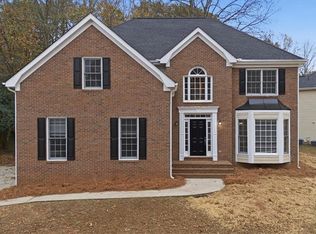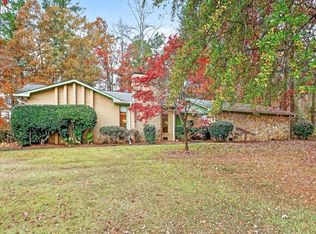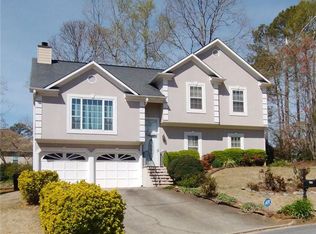Buyer can receive a $3,200 lender credit toward closing costs with financing through Hunter McElroy at Supreme Lending! Welcome to this charming 4 bedroom, 2.5 bathroom home nestled on a private lot of over half an acre in the desirable Gordon Commons community—with no HOA! Step inside to a separate dining room that flows into the kitchen, featuring stone counters, a breakfast bar, pantry, and sunny breakfast room. The fireside family room offers a cozy space to gather, and a convenient half bath rounds out the main level. Upstairs, the spacious primary suite features tray ceilings, a walk-in closet, and a ensuite bathroom with double vanities, a soaking tub, and separate shower. Three additional generously sized bedrooms share a full bath, and the laundry room is also located upstairs for added convenience. The full unfinished walk-out basement offers endless potential for customization. Enjoy the peaceful, spacious backyard from the rear deck or the covered patio below. An attached 2-car garage and an ideal location close to Mableton, Downtown Atlanta, I-20, I-285, shopping, and dining make this home a must-see!
Active
Price cut: $25K (10/23)
$400,000
1086 S Gordon Rd, Austell, GA 30168
4beds
2,326sqft
Est.:
Single Family Residence, Residential
Built in 2007
0.52 Acres Lot
$399,700 Zestimate®
$172/sqft
$-- HOA
What's special
Rear deckPeaceful spacious backyardSpacious primary suiteSeparate dining roomSunny breakfast roomCozy space to gatherBreakfast bar
- 191 days |
- 596 |
- 50 |
Zillow last checked: 8 hours ago
Listing updated: December 30, 2025 at 04:20am
Listing Provided by:
JANICE OVERBECK,
Keller Williams Realty Atl North,
Stephanie Cann,
Keller Williams Realty Atl North
Source: FMLS GA,MLS#: 7594607
Tour with a local agent
Facts & features
Interior
Bedrooms & bathrooms
- Bedrooms: 4
- Bathrooms: 3
- Full bathrooms: 2
- 1/2 bathrooms: 1
Rooms
- Room types: Family Room
Primary bedroom
- Features: Oversized Master
- Level: Oversized Master
Bedroom
- Features: Oversized Master
Primary bathroom
- Features: Double Vanity, Separate Tub/Shower, Soaking Tub
Dining room
- Features: Separate Dining Room
Kitchen
- Features: Breakfast Bar, Breakfast Room, Cabinets Stain, Eat-in Kitchen, Pantry, Stone Counters
Heating
- Forced Air, Natural Gas
Cooling
- Ceiling Fan(s), Central Air
Appliances
- Included: Other
- Laundry: Laundry Room, Upper Level
Features
- Crown Molding, Double Vanity, Entrance Foyer, Tray Ceiling(s), Walk-In Closet(s)
- Flooring: Carpet, Ceramic Tile, Hardwood
- Windows: Insulated Windows
- Basement: Daylight,Exterior Entry,Interior Entry,Unfinished,Walk-Out Access
- Number of fireplaces: 1
- Fireplace features: Family Room
- Common walls with other units/homes: No Common Walls
Interior area
- Total structure area: 2,326
- Total interior livable area: 2,326 sqft
- Finished area above ground: 2,326
Video & virtual tour
Property
Parking
- Total spaces: 2
- Parking features: Attached, Garage, Garage Faces Front
- Attached garage spaces: 2
Accessibility
- Accessibility features: None
Features
- Levels: Three Or More
- Patio & porch: Deck, Front Porch, Patio
- Exterior features: Private Yard
- Pool features: None
- Spa features: None
- Fencing: None
- Has view: Yes
- View description: Other
- Waterfront features: None
- Body of water: None
Lot
- Size: 0.52 Acres
- Features: Back Yard, Front Yard, Private, Wooded
Details
- Additional structures: None
- Parcel number: 18038200590
- Other equipment: None
- Horse amenities: None
Construction
Type & style
- Home type: SingleFamily
- Architectural style: Traditional
- Property subtype: Single Family Residence, Residential
Materials
- Stone, Vinyl Siding
- Foundation: Slab
- Roof: Composition
Condition
- Resale
- New construction: No
- Year built: 2007
Utilities & green energy
- Electric: Other
- Sewer: Public Sewer
- Water: Public
- Utilities for property: Other
Green energy
- Energy efficient items: None
- Energy generation: None
Community & HOA
Community
- Features: Near Schools, Near Shopping
- Security: None
- Subdivision: Gordon Commons
HOA
- Has HOA: No
Location
- Region: Austell
Financial & listing details
- Price per square foot: $172/sqft
- Tax assessed value: $498,340
- Annual tax amount: $6,010
- Date on market: 7/7/2025
- Cumulative days on market: 191 days
- Road surface type: Asphalt
Estimated market value
$399,700
$380,000 - $420,000
$2,334/mo
Price history
Price history
| Date | Event | Price |
|---|---|---|
| 12/30/2025 | Listed for rent | $2,700+100%$1/sqft |
Source: FMLS GA #7696615 Report a problem | ||
| 10/23/2025 | Price change | $400,000-5.9%$172/sqft |
Source: | ||
| 7/7/2025 | Listed for sale | $425,000+123.8%$183/sqft |
Source: | ||
| 8/10/2012 | Listing removed | $1,350$1/sqft |
Source: Realty One #5045947 Report a problem | ||
| 7/5/2012 | Listed for rent | $1,350+4.2%$1/sqft |
Source: Property Management Unlimited Report a problem | ||
Public tax history
Public tax history
| Year | Property taxes | Tax assessment |
|---|---|---|
| 2024 | $6,010 +107.5% | $199,336 +107.5% |
| 2023 | $2,896 -0.7% | $96,060 |
| 2022 | $2,915 | $96,060 |
Find assessor info on the county website
BuyAbility℠ payment
Est. payment
$2,283/mo
Principal & interest
$1890
Property taxes
$253
Home insurance
$140
Climate risks
Neighborhood: 30168
Nearby schools
GreatSchools rating
- 5/10Bryant Elementary SchoolGrades: PK-5Distance: 0.5 mi
- 7/10Lindley Middle SchoolGrades: 6-8Distance: 2.3 mi
- 4/10Pebblebrook High SchoolGrades: 9-12Distance: 0.9 mi
Schools provided by the listing agent
- Elementary: Bryant - Cobb
- Middle: Lindley
- High: Pebblebrook
Source: FMLS GA. This data may not be complete. We recommend contacting the local school district to confirm school assignments for this home.
- Loading
- Loading
