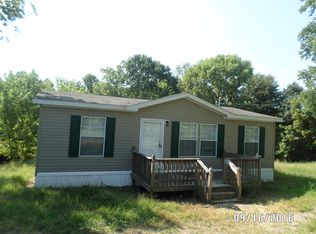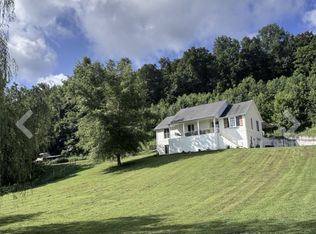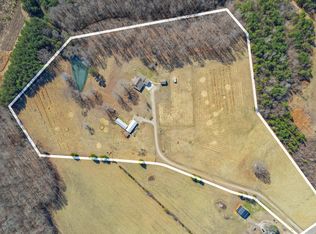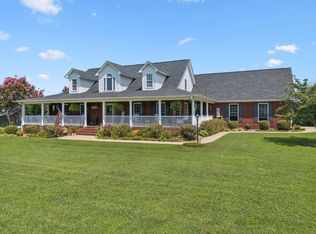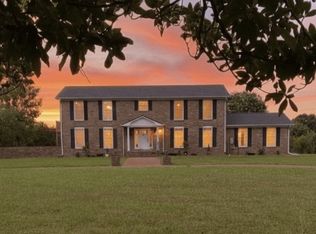Discover a one-of-a-kind retreat nestled on 10.25 Acres in Prospect TN. Want to get away from all the hustle and bustle but yet still be close to town. This is the property for you. Have a love for gardening or even animals…bring your horses! There’s plenty of canvas space to create! There is room for everyone in this house with the rooms being so big almost every room could be a bonus room. The kitchen has space for all types of entertaining that you may enjoy. Backyard pool with extended deck and upstairs double deck to enjoy the perfect view down below. This home has a 40 x 23 detached garage along with the two car garage attached to the home. Another amazing feature of this home is an 58 x 29 unfinished basement. This possibilities are endless!
Active
$669,000
1087 Charley Davis Rd, Prospect, TN 38477
6beds
3,980sqft
Est.:
Single Family Residence, Residential
Built in 1993
10.25 Acres Lot
$-- Zestimate®
$168/sqft
$-- HOA
What's special
- 27 days |
- 1,392 |
- 70 |
Zillow last checked: 8 hours ago
Listing updated: January 19, 2026 at 06:15am
Listing Provided by:
Natalie Harper 615-364-9378,
Crye-Leike, Inc., REALTORS 615-771-6620
Source: RealTracs MLS as distributed by MLS GRID,MLS#: 3098938
Tour with a local agent
Facts & features
Interior
Bedrooms & bathrooms
- Bedrooms: 6
- Bathrooms: 3
- Full bathrooms: 2
- 1/2 bathrooms: 1
- Main level bedrooms: 3
Bedroom 4
- Area: 312 Square Feet
- Dimensions: 24x13
Other
- Features: Bedroom 6
- Level: Bedroom 6
- Area: 351 Square Feet
- Dimensions: 27x13
Recreation room
- Features: Second Floor
- Level: Second Floor
- Area: 273 Square Feet
- Dimensions: 21x13
Heating
- Electric, Propane
Cooling
- Electric
Appliances
- Included: Electric Oven, Electric Range, Dishwasher, Microwave, Refrigerator
- Laundry: Electric Dryer Hookup, Washer Hookup
Features
- Ceiling Fan(s), High Speed Internet
- Flooring: Carpet, Wood, Vinyl
- Basement: Full,Unfinished
- Number of fireplaces: 1
- Fireplace features: Gas, Living Room
Interior area
- Total structure area: 3,980
- Total interior livable area: 3,980 sqft
- Finished area above ground: 3,980
Property
Parking
- Total spaces: 4
- Parking features: Garage Door Opener, Attached
- Attached garage spaces: 4
Features
- Levels: One
- Stories: 3
- Patio & porch: Porch, Covered, Deck
- Has private pool: Yes
- Pool features: Above Ground
Lot
- Size: 10.25 Acres
Details
- Parcel number: 147 00312 000
- Special conditions: Standard
Construction
Type & style
- Home type: SingleFamily
- Architectural style: Traditional
- Property subtype: Single Family Residence, Residential
Materials
- Vinyl Siding
- Roof: Metal
Condition
- New construction: No
- Year built: 1993
Utilities & green energy
- Sewer: Septic Tank
- Water: Private
- Utilities for property: Electricity Available, Water Available
Community & HOA
Community
- Subdivision: 10.25 Acres
HOA
- Has HOA: No
Location
- Region: Prospect
Financial & listing details
- Price per square foot: $168/sqft
- Tax assessed value: $563,300
- Annual tax amount: $2,797
- Date on market: 1/19/2026
- Electric utility on property: Yes
Estimated market value
Not available
Estimated sales range
Not available
Not available
Price history
Price history
| Date | Event | Price |
|---|---|---|
| 1/19/2026 | Listed for sale | $669,000$168/sqft |
Source: | ||
| 1/19/2026 | Listing removed | $669,000$168/sqft |
Source: | ||
| 12/31/2025 | Price change | $669,000-2.9%$168/sqft |
Source: | ||
| 7/26/2025 | Listed for sale | $689,000-0.1%$173/sqft |
Source: | ||
| 5/20/2025 | Listing removed | $689,900$173/sqft |
Source: | ||
Public tax history
Public tax history
| Year | Property taxes | Tax assessment |
|---|---|---|
| 2025 | $3,246 +16.1% | $140,825 |
| 2024 | $2,797 | $140,825 |
| 2023 | $2,797 | $140,825 |
Find assessor info on the county website
BuyAbility℠ payment
Est. payment
$3,695/mo
Principal & interest
$3199
Property taxes
$262
Home insurance
$234
Climate risks
Neighborhood: 38477
Nearby schools
GreatSchools rating
- 5/10Minor Hill SchoolGrades: PK-8Distance: 2.5 mi
- 4/10Giles Co High SchoolGrades: 9-12Distance: 9.5 mi
Schools provided by the listing agent
- Elementary: Minor Hill School
- Middle: Minor Hill School
- High: Giles Co High School
Source: RealTracs MLS as distributed by MLS GRID. This data may not be complete. We recommend contacting the local school district to confirm school assignments for this home.
- Loading
- Loading
