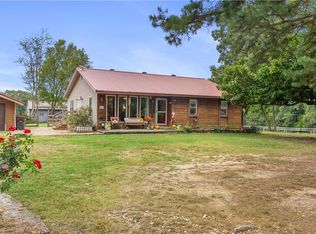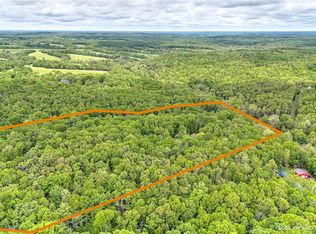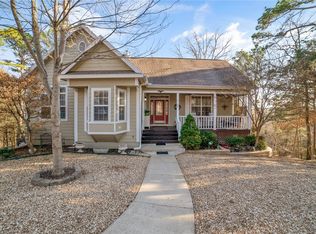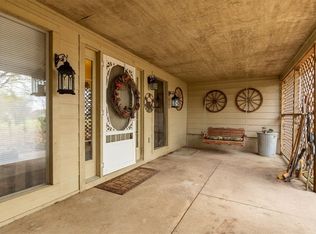Beautiful cabin living on 5 acres +/- in country setting not far from town! This home features a rustic charm starting when you walk through the door! Chef's kitchen with dark stained wood cabinets, granite countertops, island with step up bar seating, open concept to the living room that features stone hearth that extends to ceiling behind the freestanding wood stove. Cathedral ceilings in living room opening into the loft area (currently used as home office space) that looks over living & kitchen. Upstairs features bedroom #3 closed off from loft area. Downstairs includes main and 2nd bedrooms along with en-suite main bathroom with custom features of built-in soaking tub, walk-in shower with rock surround, and large walk-in closet. Detached 30x60 shop includes two garage doors, insulated walls w/osb, and plenty of space for projects or storage! New well pump. 6 minute drive to downtown Pea Ridge.
For sale
Price cut: $24.9K (12/12)
$575,000
10890 Gates Ln, Pea Ridge, AR 72751
3beds
2,064sqft
Est.:
Single Family Residence
Built in 2006
5 Acres Lot
$-- Zestimate®
$279/sqft
$-- HOA
What's special
Large walk-in closetRustic charmBuilt-in soaking tubGranite countertops
- 225 days |
- 1,137 |
- 71 |
Zillow last checked: 8 hours ago
Listing updated: January 30, 2026 at 07:50am
Listed by:
Jim Sellers 479-903-2299,
Sellers Properties Real Estate 479-903-2299
Source: ArkansasOne MLS,MLS#: 1315012 Originating MLS: Northwest Arkansas Board of REALTORS MLS
Originating MLS: Northwest Arkansas Board of REALTORS MLS
Tour with a local agent
Facts & features
Interior
Bedrooms & bathrooms
- Bedrooms: 3
- Bathrooms: 2
- Full bathrooms: 2
Heating
- Central, Propane
Cooling
- Central Air, Electric
Appliances
- Included: Dishwasher, Gas Range, Microwave, Propane Water Heater
- Laundry: Washer Hookup, Dryer Hookup
Features
- Cathedral Ceiling(s), Eat-in Kitchen, Granite Counters, Walk-In Closet(s), Wood Burning Stove
- Flooring: Carpet, Tile, Wood
- Has basement: No
- Number of fireplaces: 1
- Fireplace features: Living Room, Wood Burning, Wood BurningStove
Interior area
- Total structure area: 2,064
- Total interior livable area: 2,064 sqft
Video & virtual tour
Property
Parking
- Total spaces: 2
- Parking features: Detached, Garage
- Has garage: Yes
- Covered spaces: 2
Features
- Levels: Two
- Stories: 2
- Patio & porch: Covered, Deck
- Exterior features: Gravel Driveway
- Fencing: None
- Waterfront features: None
Lot
- Size: 5 Acres
- Features: Corner Lot, Level, None, Open Lot, Wooded
Details
- Additional structures: Outbuilding
- Parcel number: 1807839004
- Special conditions: None
Construction
Type & style
- Home type: SingleFamily
- Architectural style: Cabin
- Property subtype: Single Family Residence
Materials
- Rock, Wood Siding
- Foundation: Slab
- Roof: Metal
Condition
- New construction: No
- Year built: 2006
Utilities & green energy
- Sewer: Septic Tank
- Water: Well
- Utilities for property: Electricity Available, Propane, Septic Available, Water Available
Community & HOA
Community
- Security: Smoke Detector(s)
- Subdivision: 23-21-30-Rural
Location
- Region: Pea Ridge
Financial & listing details
- Price per square foot: $279/sqft
- Tax assessed value: $312,935
- Annual tax amount: $2,404
- Date on market: 7/17/2025
- Cumulative days on market: 225 days
- Road surface type: Dirt
Estimated market value
Not available
Estimated sales range
Not available
Not available
Price history
Price history
| Date | Event | Price |
|---|---|---|
| 12/12/2025 | Price change | $575,000-4.2%$279/sqft |
Source: | ||
| 10/17/2025 | Price change | $599,900-4.1%$291/sqft |
Source: | ||
| 7/17/2025 | Listed for sale | $625,750-3%$303/sqft |
Source: | ||
| 3/28/2023 | Listing removed | -- |
Source: | ||
| 9/21/2022 | Listed for sale | $645,000-0.8%$313/sqft |
Source: | ||
| 2/27/2022 | Listing removed | -- |
Source: | ||
| 1/11/2022 | Listed for sale | $649,900$315/sqft |
Source: | ||
Public tax history
Public tax history
| Year | Property taxes | Tax assessment |
|---|---|---|
| 2024 | $2,404 +5.1% | $46,310 +10% |
| 2023 | $2,286 +32.9% | $42,100 +9.1% |
| 2022 | $1,721 +5.9% | $38,590 +4.8% |
| 2021 | $1,624 +2.6% | $36,840 +5% |
| 2020 | $1,583 -1.5% | $35,090 |
| 2019 | $1,608 0% | $35,090 |
| 2018 | $1,608 +15.4% | $35,090 |
| 2017 | $1,393 +6% | $35,090 |
| 2016 | $1,314 | $35,090 +14.9% |
| 2015 | $1,314 +6.4% | $30,530 +13.6% |
| 2014 | $1,235 -11.1% | $26,870 |
| 2013 | $1,389 | $26,870 +18% |
| 2012 | -- | $22,770 |
| 2011 | $1,136 | $22,770 |
Find assessor info on the county website
BuyAbility℠ payment
Est. payment
$2,957/mo
Principal & interest
$2684
Property taxes
$273
Climate risks
Neighborhood: 72751
Nearby schools
GreatSchools rating
- NAPea Ridge Primary SchoolGrades: PK-2Distance: 2.2 mi
- 5/10Pea Ridge Junior High SchoolGrades: 7-9Distance: 2 mi
- 5/10Pea Ridge High SchoolGrades: 10-12Distance: 2 mi
Schools provided by the listing agent
- District: Pea Ridge
Source: ArkansasOne MLS. This data may not be complete. We recommend contacting the local school district to confirm school assignments for this home.



