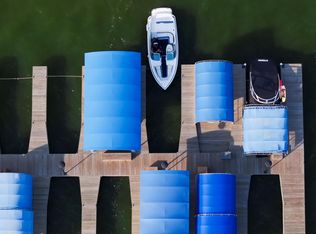LAKE VIEW sprawling ONE STORY located in the GATED French Quarter neighborhood on Lake Conroe. This home is presented on nearly half an acre w/LAKE views from the front veranda and a view of the pond from the back living space. Plenty of room for your RV, water toys or cars in the over 1000sqft RV garage/workshop including a 14ft garage door, golf cart door, additional oversized 2 car garage and an endless double wide driveway. Upon entry you are greeted w/high ceilings, crown molding, tile flooring, plus a home office/study and a formal dining room. Enjoy the kitchen w/an abundance of counter space, 42 inch cabinetry, granite counters, SS appliances, gas stove, generous pantry, island and breakfast bar. The living space boasts a fireplace, built-ins and peaceful views. Relax in the primary suite and ensuite bath with dual vanities, jacuzzi tub and a huge walk in closet. Amazing features include a GENERATOR, LOW TAX RATE, neighborhood boat launch, pool, boat slips and clubhouse.
This property is off market, which means it's not currently listed for sale or rent on Zillow. This may be different from what's available on other websites or public sources.
