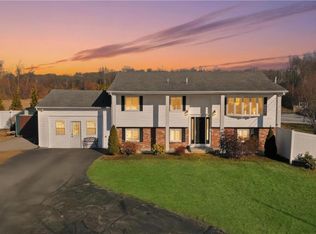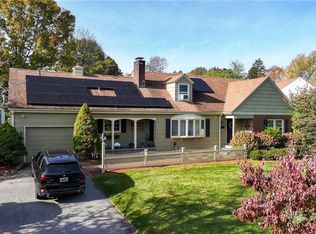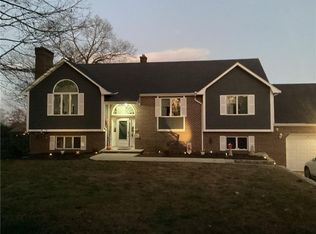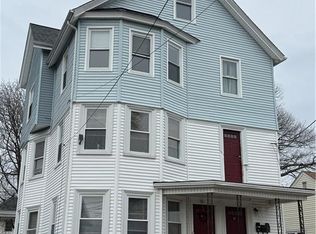109 Cobble Hill Rd is a Space & Luxury! Step inside this beautifully designed ranch-style home in the heart of Lincoln and be amazed by its spacious, open layout. This deceivingly large home offers expansive living areas, including a sunlit formal dining room perfect for hosting elegant dinners and gatherings. With plenty of room to entertain, the seamless flow from the living spaces to the fully finished lower level provides versatility for a home theater, game room, or additional guest accommodations. Step outside and experience your own private backyard retreat—a lush, oversized yard surrounds a stunning in-ground pool, creating the perfect space for summer relaxation and outdoor fun. This home is a rare finds—don’t miss the opportunity to make it yours! Conveniently located to Lincoln woods, Lincoln Casino, route 146, 15 mins to downtown Providence.
For sale
Price cut: $30.1K (12/17)
$699,900
109 Cobble Hill Rd, Lincoln, RI 02865
4beds
4,100sqft
Est.:
Single Family Residence
Built in 1958
0.53 Acres Lot
$-- Zestimate®
$171/sqft
$-- HOA
What's special
Private backyard retreatLush oversized yardFully finished lower levelSunlit formal dining roomStunning in-ground poolSpacious open layout
- 35 days |
- 1,884 |
- 110 |
Zillow last checked: 8 hours ago
Listing updated: December 27, 2025 at 09:35pm
Listed by:
Hector Rosa 401-692-9334,
Prime Time Properties, Inc.,
Hector Rosa 401-692-9334,
Prime Time Properties, Inc.
Source: StateWide MLS RI,MLS#: 1401912
Tour with a local agent
Facts & features
Interior
Bedrooms & bathrooms
- Bedrooms: 4
- Bathrooms: 3
- Full bathrooms: 2
- 1/2 bathrooms: 1
Bathroom
- Level: First
Bathroom
- Level: First
Bathroom
- Level: Lower
Other
- Level: First
Other
- Level: First
Other
- Level: First
Other
- Level: First
Dining room
- Level: First
Family room
- Level: Lower
Florida room
- Level: First
Kitchen
- Level: First
Kitchen
- Level: Lower
Laundry
- Level: First
Living room
- Level: Lower
Living room
- Level: First
Recreation room
- Level: Lower
Storage
- Level: Lower
Utility room
- Level: Lower
Heating
- Natural Gas, Baseboard
Cooling
- Central Air
Appliances
- Included: Gas Water Heater, Dishwasher, Disposal, Microwave, Oven/Range, Refrigerator
Features
- Wall (Dry Wall), Plumbing (Copper), Plumbing (PEX), Insulation (Ceiling), Ceiling Fan(s)
- Flooring: Ceramic Tile, Vinyl
- Basement: Full,Walk-Out Access,Finished,Bath/Stubbed,Common,Family Room,Kitchen,Living Room,Media Room,Office,Playroom,Storage Space,Utility
- Has fireplace: No
- Fireplace features: None
Interior area
- Total structure area: 2,281
- Total interior livable area: 4,100 sqft
- Finished area above ground: 2,281
- Finished area below ground: 1,819
Property
Parking
- Total spaces: 8
- Parking features: Attached
- Attached garage spaces: 2
Accessibility
- Accessibility features: One Level, Accessible Doors
Features
- Pool features: In Ground
Lot
- Size: 0.53 Acres
- Features: Corner Lot
Details
- Parcel number: LINCM17L0840U
- Zoning: RS12
Construction
Type & style
- Home type: SingleFamily
- Architectural style: Ranch
- Property subtype: Single Family Residence
Materials
- Dry Wall, Vinyl Siding
- Foundation: Concrete Perimeter
Condition
- New construction: No
- Year built: 1958
Utilities & green energy
- Electric: 200+ Amp Service
- Sewer: Septic Tank
- Utilities for property: Water Connected
Community & HOA
Community
- Features: Commuter Bus, Golf, Highway Access, Private School, Restaurants, Schools, Near Shopping
- Security: Security System Owned
HOA
- Has HOA: No
Location
- Region: Lincoln
Financial & listing details
- Price per square foot: $171/sqft
- Tax assessed value: $600,700
- Annual tax amount: $2,025
- Date on market: 12/17/2025
Estimated market value
Not available
Estimated sales range
Not available
$4,060/mo
Price history
Price history
| Date | Event | Price |
|---|---|---|
| 12/17/2025 | Price change | $699,900-4.1%$171/sqft |
Source: | ||
| 10/6/2025 | Price change | $730,000-1.3%$178/sqft |
Source: | ||
| 9/21/2025 | Price change | $739,900-2.6%$180/sqft |
Source: | ||
| 9/5/2025 | Price change | $759,900-1.3%$185/sqft |
Source: | ||
| 8/26/2025 | Price change | $769,900-2.5%$188/sqft |
Source: | ||
Public tax history
Public tax history
| Year | Property taxes | Tax assessment |
|---|---|---|
| 2025 | $8,121 +4.4% | $600,700 +34% |
| 2024 | $7,778 +5.2% | $448,300 |
| 2023 | $7,392 +0.2% | $448,300 |
Find assessor info on the county website
BuyAbility℠ payment
Est. payment
$3,606/mo
Principal & interest
$2714
Property taxes
$647
Home insurance
$245
Climate risks
Neighborhood: 02865
Nearby schools
GreatSchools rating
- 7/10Saylesville Elementary SchoolGrades: K-5Distance: 0.9 mi
- 7/10Lincoln Middle SchoolGrades: 6-8Distance: 3 mi
- 8/10Lincoln Senior High SchoolGrades: 9-12Distance: 3.9 mi




