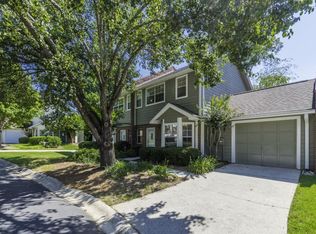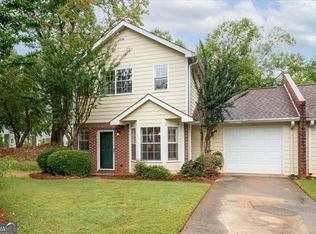Located in the City of Decatur! This Swanton Hill townhome has all the modern upgrades, function and style. Freshly painted with neutral colors. Main level features wood floors, large living room w/gas FP, private back patio, kitchen w/SS appliances & stone counters, built-in office nook & one-car garage. The second level features 2 spacious bedrooms; a master suite w/walk-in closet + modern en suite bath AND a second bedroom also w/large closet + updated en suite bath. Well groomed swim/tennis community located just blocks from Downtown Decatur
This property is off market, which means it's not currently listed for sale or rent on Zillow. This may be different from what's available on other websites or public sources.

