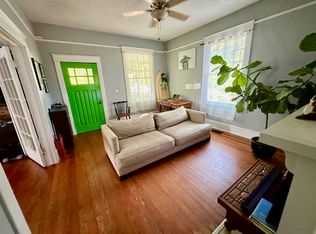New price! Welcome home to this light-filled custom craftsman featuring gorgeous hardwood floors throughout, meticulous attention to detail, soaring ceilings and thoughtfully designed floor plan. Chef's kitchen features 36" Italian gas range, stone counters, loads of storage and walk-in pantry. Custom details include vintage lead-glass decorative windows, ship-lap walls and built-in bookcases. Main level features a large bedroom and full bath, upstairs offers two secondary bedrooms and a large master suite. The open loft creates additional living area and perfect play and gaming space. Spa-like master suite with marble vanity, oversized shower, and walk-in closets. Main level great room French doors lead to covered back porch overlooking private fenced backyard and includes storage shed. Enjoy morning coffee on the front porch and dinner alfresco on the back porch. Walk to East Lake Marta station, Adair Park, schools, shops and restaurants and in Downtown Decatur and Oakhurst Village. Melrose Ave is a quiet non-cut through street. Ask listing agent and lender credit and reduced attorney fees with preferred lender and closing attorney!
This property is off market, which means it's not currently listed for sale or rent on Zillow. This may be different from what's available on other websites or public sources.
