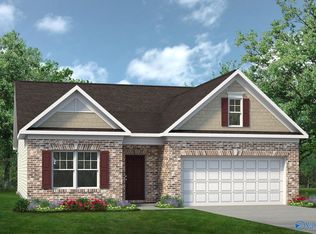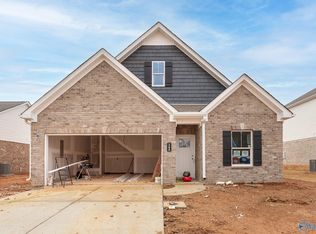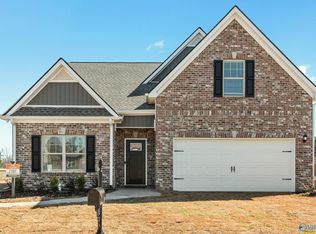Sold for $309,900 on 10/17/24
$309,900
109 Morning Dew Rd, Toney, AL 35773
4beds
2,349sqft
Single Family Residence
Built in 2019
0.25 Acres Lot
$308,700 Zestimate®
$132/sqft
$1,985 Estimated rent
Home value
$308,700
$272,000 - $349,000
$1,985/mo
Zestimate® history
Loading...
Owner options
Explore your selling options
What's special
Welcome to your dream home! This stunning property features 4 bedrooms, 2.5 bathrooms with a MAIN FLOOR MASTER. The OPEN CONCEPT layout includes a versatile FLEX ROOM perfect for an office, playroom, or extra entertaining space. Located in a community with a NEIGHBORHOOD POOL, this home boasts modern finishes, ample natural light, and a large backyard. Perfect for established families, first time home buyers, or investors. Don't miss out on this incredible opportunity to live in comfort and convenience! Enjoy a short commute to Redstone Arsenal, Huntsville, and Madison.
Zillow last checked: 8 hours ago
Listing updated: October 30, 2024 at 08:02am
Listed by:
Erik Chapman 256-221-1295,
Exp Realty LLC Northern
Bought with:
Brett Milde, 93896
KW Huntsville Keller Williams
Source: ValleyMLS,MLS#: 21862709
Facts & features
Interior
Bedrooms & bathrooms
- Bedrooms: 4
- Bathrooms: 3
- Full bathrooms: 2
- 1/2 bathrooms: 1
Primary bedroom
- Features: 9’ Ceiling, Carpet, Smooth Ceiling, Walk-In Closet(s)
- Level: First
- Area: 210
- Dimensions: 15 x 14
Bedroom 2
- Features: 9’ Ceiling, Carpet, Smooth Ceiling
- Level: First
- Area: 150
- Dimensions: 15 x 10
Bedroom 3
- Features: 9’ Ceiling, Carpet, Smooth Ceiling
- Level: First
- Area: 110
- Dimensions: 10 x 11
Bedroom 4
- Features: 9’ Ceiling, Carpet, Smooth Ceiling
- Level: First
- Area: 182
- Dimensions: 13 x 14
Dining room
- Features: 9’ Ceiling, LVP, Smooth Ceiling
- Level: First
- Area: 143
- Dimensions: 11 x 13
Kitchen
- Features: 10’ + Ceiling, LVP, Smooth Ceiling
- Level: First
- Area: 266
- Dimensions: 14 x 19
Living room
- Features: 9’ Ceiling, LVP, Smooth Ceiling
- Level: Second
- Area: 225
- Dimensions: 15 x 15
Bonus room
- Features: 9’ Ceiling, Carpet, Smooth Ceiling
- Level: Second
- Area: 266
- Dimensions: 14 x 19
Heating
- Central 1
Cooling
- Central 1
Features
- Has basement: No
- Has fireplace: No
- Fireplace features: None
Interior area
- Total interior livable area: 2,349 sqft
Property
Parking
- Parking features: Garage-Attached, Garage-Two Car
Features
- Levels: Two
- Stories: 2
Lot
- Size: 0.25 Acres
Details
- Parcel number: 0704170000040049
Construction
Type & style
- Home type: SingleFamily
- Property subtype: Single Family Residence
Materials
- Foundation: Slab
Condition
- New construction: No
- Year built: 2019
Utilities & green energy
- Sewer: Private Sewer
- Water: Public
Community & neighborhood
Location
- Region: Toney
- Subdivision: Garden At Ivy Hills
HOA & financial
HOA
- Has HOA: Yes
- HOA fee: $300 annually
- Association name: Elite Housing Management
Price history
| Date | Event | Price |
|---|---|---|
| 10/17/2024 | Sold | $309,900$132/sqft |
Source: | ||
| 10/3/2024 | Listing removed | $309,900$132/sqft |
Source: | ||
| 9/5/2024 | Contingent | $309,900$132/sqft |
Source: | ||
| 8/28/2024 | Price change | $309,900-4.6%$132/sqft |
Source: | ||
| 8/8/2024 | Price change | $325,000-3%$138/sqft |
Source: | ||
Public tax history
| Year | Property taxes | Tax assessment |
|---|---|---|
| 2025 | $2,513 +4% | $69,660 +3.9% |
| 2024 | $2,417 | $67,040 |
| 2023 | $2,417 +13.6% | $67,040 +13.6% |
Find assessor info on the county website
Neighborhood: 35773
Nearby schools
GreatSchools rating
- 3/10Madison Cross Roads Elementary SchoolGrades: PK-5Distance: 5.1 mi
- 5/10Sparkman Middle SchoolGrades: 6-8Distance: 3.3 mi
- 2/10Sparkman Ninth Grade SchoolGrades: 9Distance: 4 mi
Schools provided by the listing agent
- Elementary: Madison Cross Roads
- Middle: Sparkman
- High: Sparkman
Source: ValleyMLS. This data may not be complete. We recommend contacting the local school district to confirm school assignments for this home.

Get pre-qualified for a loan
At Zillow Home Loans, we can pre-qualify you in as little as 5 minutes with no impact to your credit score.An equal housing lender. NMLS #10287.
Sell for more on Zillow
Get a free Zillow Showcase℠ listing and you could sell for .
$308,700
2% more+ $6,174
With Zillow Showcase(estimated)
$314,874

