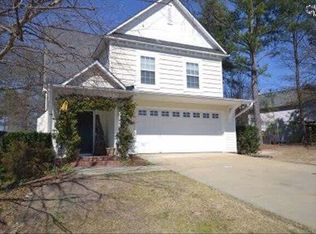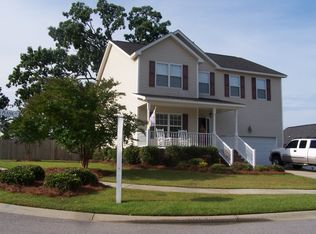Immaculately maintained 4 bedroom home in highly desirable, family friendly Farming Creek Neighborhood! Relax in your own backyard oasis featuring a covered deck, tranquil Koi pond, fruit trees, blueberries and lush grape vines. As you enter, natural light beams through the open, spacious living room / dining room combo. Huge master suite features its own private sitting area, walk-in closet and vaulted ceilings. Master bath boasts a dual vanity, garden tub and separate shower. Other 3 bedrooms and office nook are all located upstairs. Roof replaced in 2016, new HVAC in 2014 and water heater replaced in 2019. Farming Creek neighborhood features a community pool, sidewalks, walking trails, 2 stocked ponds for fishing and is just a short drive from Publix, Bilo and Lowes Foods. Lexington One Schools and also zoned for new Beechwood Middle School opening in Fall of 2019!!!
This property is off market, which means it's not currently listed for sale or rent on Zillow. This may be different from what's available on other websites or public sources.

