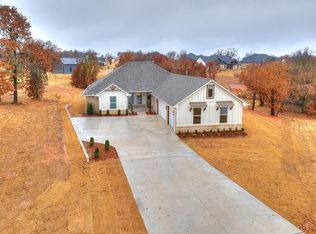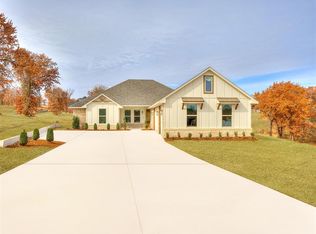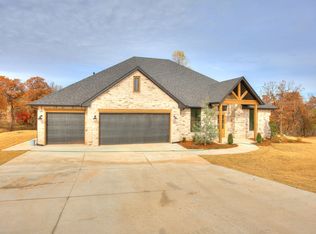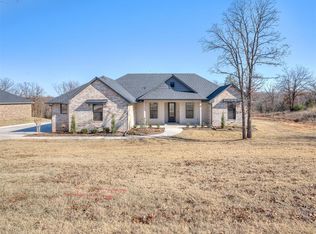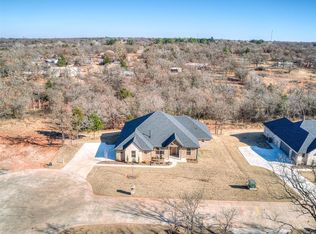10901 Sandstone Ridge Way, Guthrie, OK 73044
What's special
- 62 days |
- 427 |
- 30 |
Zillow last checked: 8 hours ago
Listing updated: January 14, 2026 at 01:14pm
Kat Thompson 405-313-8239,
Cadence Real Estate,
Renata Lair 405-326-5762,
Cadence Real Estate
Travel times
Schedule tour
Facts & features
Interior
Bedrooms & bathrooms
- Bedrooms: 4
- Bathrooms: 2
- Full bathrooms: 2
Heating
- Central
Cooling
- Has cooling: Yes
Appliances
- Included: Dishwasher, Disposal, Microwave, Water Heater, Free-Standing Gas Oven, Free-Standing Gas Range
- Laundry: Laundry Room
Features
- Ceiling Fan(s), Combo Woodwork, Paint Woodwork
- Windows: Double Pane, Low E, Vinyl Frame
- Number of fireplaces: 2
- Fireplace features: Insert
Interior area
- Total structure area: 2,140
- Total interior livable area: 2,140 sqft
Property
Parking
- Total spaces: 3
- Parking features: Concrete
- Garage spaces: 3
Features
- Levels: One
- Stories: 1
- Patio & porch: Patio, Porch
Lot
- Size: 0.77 Acres
- Features: Interior Lot
Details
- Parcel number: 10901NONESandstoneRidge73044
- Special conditions: None
Construction
Type & style
- Home type: SingleFamily
- Architectural style: Craftsman,Traditional
- Property subtype: Single Family Residence
Materials
- Brick & Frame
- Foundation: Slab
- Roof: Composition
Condition
- New construction: Yes
- Year built: 2025
Details
- Builder name: Neos Homes
- Warranty included: Yes
Utilities & green energy
- Utilities for property: Cable Available
Community & HOA
Community
- Subdivision: Thelma Place
HOA
- Has HOA: Yes
- Services included: Common Area Maintenance
- HOA fee: $300 annually
Location
- Region: Guthrie
Financial & listing details
- Price per square foot: $204/sqft
- Annual tax amount: $4,250
- Date on market: 11/22/2025
- Listing terms: Cash,Conventional,Sell FHA or VA,Lease Purchase,VA
- Electric utility on property: Yes
About the community
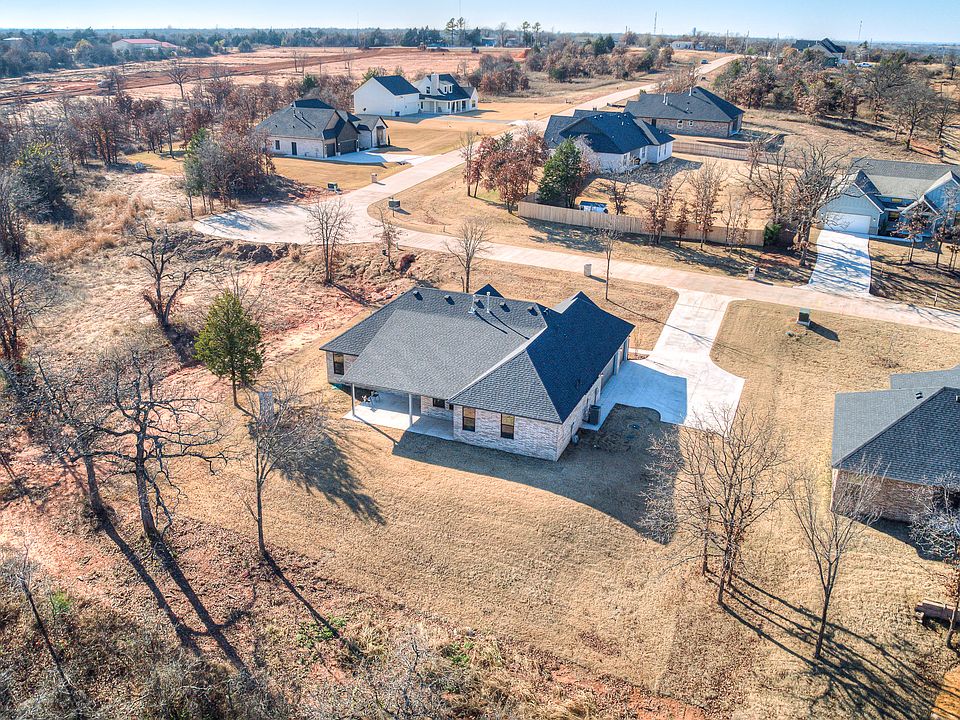
ASK ABOUT OUR BUILDER INCENTIVES!!
Source: Neo Homes
4 homes in this community
Available homes
| Listing | Price | Bed / bath | Status |
|---|---|---|---|
Current home: 10901 Sandstone Ridge Way | $437,500 | 4 bed / 2 bath | Pending |
| 10948 Sandstone Ridge Way | $427,000 | 4 bed / 3 bath | Available |
| 10924 Sandstone Ridge Way | $445,000 | 4 bed / 2 bath | Available |
| 10925 Sandstone Ridge Way | $462,500 | 4 bed / 3 bath | Available |
Source: Neo Homes
Contact agent
By pressing Contact agent, you agree that Zillow Group and its affiliates, and may call/text you about your inquiry, which may involve use of automated means and prerecorded/artificial voices. You don't need to consent as a condition of buying any property, goods or services. Message/data rates may apply. You also agree to our Terms of Use. Zillow does not endorse any real estate professionals. We may share information about your recent and future site activity with your agent to help them understand what you're looking for in a home.
Learn how to advertise your homesEstimated market value
Not available
Estimated sales range
Not available
Not available
Price history
| Date | Event | Price |
|---|---|---|
| 1/12/2026 | Pending sale | $437,500+0.7%$204/sqft |
Source: | ||
| 11/22/2025 | Listed for sale | $434,500$203/sqft |
Source: | ||
Public tax history
ASK ABOUT OUR BUILDER INCENTIVES!!
Source: Neo HomesMonthly payment
Neighborhood: 73044
Nearby schools
GreatSchools rating
- 2/10CHARTER OAK ESGrades: PK-4Distance: 1.5 mi
- 8/10Guthrie Junior High SchoolGrades: 7-8Distance: 7.9 mi
- 4/10Guthrie High SchoolGrades: 9-12Distance: 9 mi
Schools provided by the builder
- Elementary: Central ES
- Middle: Guthrie JHS
- High: Guthrie HS
- District: Guthrie
Source: Neo Homes. This data may not be complete. We recommend contacting the local school district to confirm school assignments for this home.

